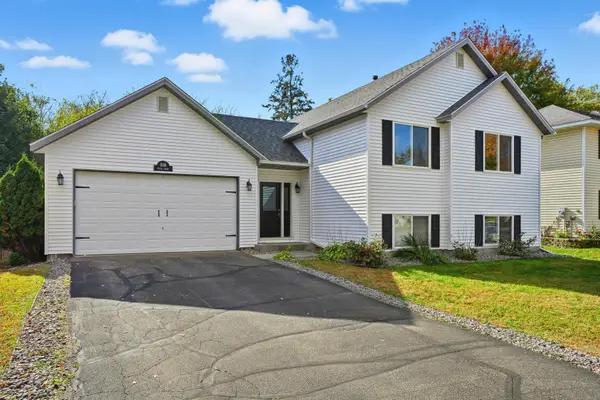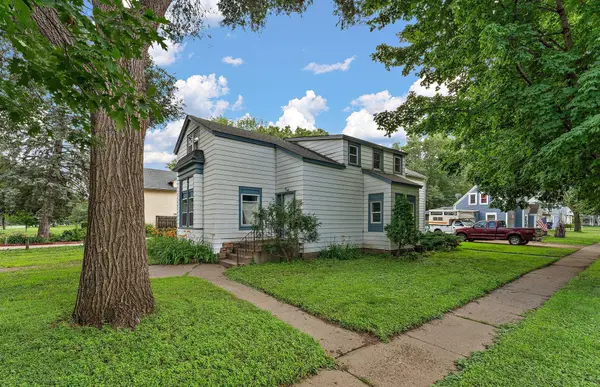17141 Eagleview Way #69, Farmington, MN 55024
Local realty services provided by:Better Homes and Gardens Real Estate Advantage One
Listed by: joseph halbmaier
Office: re/max advantage plus
MLS#:6764793
Source:ND_FMAAR
Price summary
- Price:$415,000
- Price per sq. ft.:$154.68
- Monthly HOA dues:$365
About this home
Welcome to this rarely available rambler-style townhome in Farmington! Thoughtfully designed with convenience in mind, the main level offers everything you need in one place—two bedrooms, two baths, laundry, a bright kitchen with solid-surface counters and stainless appliances, an inviting living room, and a sunny four-season room that opens to a deck with peaceful views. The walkout lower level adds incredible living space with a huge family room, third bedroom, full bath, den, and plenty of storage. Fresh updates, including newer flooring and paint, create a move-in ready feel. Large windows throughout fill every room with natural light, and the spacious layout makes it easy to entertain or relax. Step outside and enjoy miles of quiet walking trails right from your backyard, while shopping, dining, and parks are just minutes away. A wonderful blend of space, comfort, and location—this home is ready to welcome you!
Contact an agent
Home facts
- Year built:2003
- Listing ID #:6764793
- Added:48 day(s) ago
- Updated:November 12, 2025 at 08:55 AM
Rooms and interior
- Bedrooms:3
- Total bathrooms:3
- Full bathrooms:2
- Half bathrooms:1
- Living area:2,683 sq. ft.
Heating and cooling
- Cooling:Central Air
- Heating:Forced Air
Structure and exterior
- Year built:2003
- Building area:2,683 sq. ft.
Utilities
- Water:City Water/Connected
- Sewer:City Sewer/Connected
Finances and disclosures
- Price:$415,000
- Price per sq. ft.:$154.68
- Tax amount:$4,418
New listings near 17141 Eagleview Way #69
- Open Thu, 1 to 2:30pmNew
 $644,565Active4 beds 3 baths4,713 sq. ft.
$644,565Active4 beds 3 baths4,713 sq. ft.19337 Everfield Avenue, Farmington, MN 55024
MLS# 6816251Listed by: PULTE HOMES OF MINNESOTA, LLC  $557,000Pending4 beds 3 baths2,508 sq. ft.
$557,000Pending4 beds 3 baths2,508 sq. ft.Address Withheld By Seller, Farmington, MN 55024
MLS# 6816209Listed by: PULTE HOMES OF MINNESOTA, LLC- Coming Soon
 $350,000Coming Soon3 beds 2 baths
$350,000Coming Soon3 beds 2 baths18568 Euclid Path, Farmington, MN 55024
MLS# 6797089Listed by: COLDWELL BANKER REALTY - New
 $234,900Active2 beds 2 baths1,404 sq. ft.
$234,900Active2 beds 2 baths1,404 sq. ft.1200 Willow Trail, Farmington, MN 55024
MLS# 6815437Listed by: KELLER WILLIAMS REALTY INTEGRITY LAKES - New
 $234,900Active2 beds 2 baths1,404 sq. ft.
$234,900Active2 beds 2 baths1,404 sq. ft.1200 Willow Trail, Farmington, MN 55024
MLS# 6815437Listed by: KELLER WILLIAMS REALTY INTEGRITY LAKES - New
 $250,000Active2 beds 2 baths1,450 sq. ft.
$250,000Active2 beds 2 baths1,450 sq. ft.5377 172nd Street W #2002, Farmington, MN 55024
MLS# 6812181Listed by: REAL BROKER, LLC - Open Thu, 11am to 6pmNew
 $399,990Active2 beds 2 baths1,240 sq. ft.
$399,990Active2 beds 2 baths1,240 sq. ft.6629 209th Street W, Farmington, MN 55024
MLS# 6815076Listed by: D.R. HORTON, INC. - New
 $519,900Active5 beds 3 baths2,490 sq. ft.
$519,900Active5 beds 3 baths2,490 sq. ft.2641 213th Street W, Farmington, MN 55024
MLS# 6814918Listed by: RE/MAX ADVANTAGE PLUS - New
 $375,000Active4 beds 2 baths1,814 sq. ft.
$375,000Active4 beds 2 baths1,814 sq. ft.816 Spruce Street, Farmington, MN 55024
MLS# 6812802Listed by: RE/MAX ADVANTAGE PLUS - New
 $550,000Active-- beds -- baths4,306 sq. ft.
$550,000Active-- beds -- baths4,306 sq. ft.600 Oak Street, Farmington, MN 55024
MLS# 6814681Listed by: METZEN REALTY AND ASSOCIATES CO.
