18681 Dulaney Drive, Farmington, MN 55024
Local realty services provided by:Better Homes and Gardens Real Estate First Choice
18681 Dulaney Drive,Farmington, MN 55024
$524,900
- 4 Beds
- 4 Baths
- 2,904 sq. ft.
- Single family
- Active
Listed by:david j. widell
Office:re/max advantage plus
MLS#:6784933
Source:NSMLS
Price summary
- Price:$524,900
- Price per sq. ft.:$161.16
About this home
This beautiful 4-bedroom, 4-bathroom, two-story home offers space, style, and smart design in every corner. From the moment you arrive, the new concrete driveway and professionally epoxy-coated 3-car garage set the tone for quality and care.
Inside, an open layout welcomes you with hardwood floors flowing through the entry, kitchen, and dining area, all anchored by a cozy living room gas fireplace. The kitchen is a true centerpiece, featuring stainless steel appliances, granite countertops, a tile backsplash, and a generous center island with breakfast bar, which is perfect for casual mornings or lively gatherings!
All four bedrooms are conveniently located upstairs, along with a dedicated laundry room to simplify daily routines. The main level includes a private office ideal for remote work or quiet study, offering flexibility for modern lifestyles.
The primary bath is a sanctuary with a double vanity, soaking tub, and an updated shower wrapped in a seamless stone-look surround that adds a touch of elegance.
When it’s time to entertain, bring the party downstairs to the fully finished basement with all new carpet! Watch the game on the big screen or congregate around the bar sharing drinks and stories with good friends.
During the warm summer months, step outside onto the maintenance-free deck overlooking a fully privacy-fenced backyard complete with raised garden beds and a greenhouse set up to grow your own fresh produce. The lawn is beautifully maintained and perfect for playing yard games. This is a peaceful retreat for relaxing after a long day.
Enjoy peace of mind with this well-maintained home featuring a new furnace and A/C installed in 2019, plus a suite of 2023 upgrades including a water heater, water softener, refrigerator, and sleek induction stove. Energy certified in 2023, the home offers enhanced efficiency and long-term savings.
Just blocks from two expansive parks and the North Creek Greenway trail system, this home blends comfort, convenience, and charm in a location you’ll love.
Contact an agent
Home facts
- Year built:2010
- Listing ID #:6784933
- Added:21 day(s) ago
- Updated:September 30, 2025 at 03:55 AM
Rooms and interior
- Bedrooms:4
- Total bathrooms:4
- Full bathrooms:2
- Half bathrooms:2
- Living area:2,904 sq. ft.
Heating and cooling
- Cooling:Central Air
- Heating:Forced Air
Structure and exterior
- Roof:Asphalt, Pitched
- Year built:2010
- Building area:2,904 sq. ft.
- Lot area:0.23 Acres
Utilities
- Water:City Water - Connected
- Sewer:City Sewer - Connected
Finances and disclosures
- Price:$524,900
- Price per sq. ft.:$161.16
- Tax amount:$5,666 (2025)
New listings near 18681 Dulaney Drive
- New
 $525,000Active3 beds 3 baths1,820 sq. ft.
$525,000Active3 beds 3 baths1,820 sq. ft.5259 217th Street W, Farmington, MN 55024
MLS# 6796374Listed by: KELLER WILLIAMS REALTY INTEGRITY LAKES - Coming SoonOpen Sat, 10:30am to 12pm
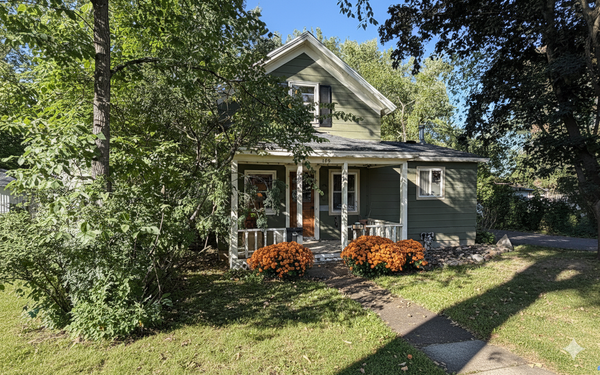 $264,777Coming Soon3 beds 2 baths
$264,777Coming Soon3 beds 2 baths309 Main Street, Farmington, MN 55024
MLS# 6795812Listed by: FRESH START REALTY - New
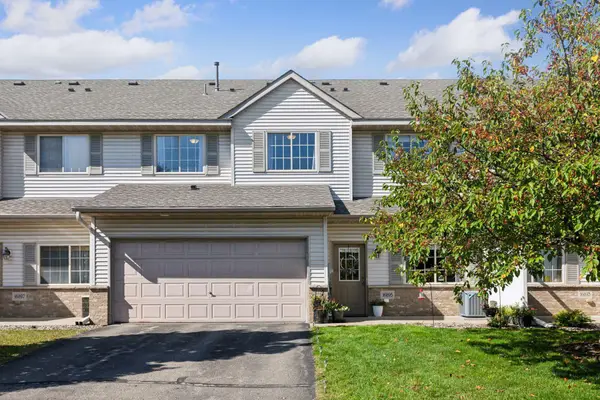 $250,000Active3 beds 2 baths1,596 sq. ft.
$250,000Active3 beds 2 baths1,596 sq. ft.16895 Embers Avenue, Farmington, MN 55024
MLS# 6795000Listed by: EDINA REALTY, INC. - New
 $265,000Active3 beds 2 baths1,622 sq. ft.
$265,000Active3 beds 2 baths1,622 sq. ft.5690 200th Street W #202, Farmington, MN 55024
MLS# 6795084Listed by: PRANDIUM GROUP REAL ESTATE - New
 $250,000Active3 beds 2 baths1,596 sq. ft.
$250,000Active3 beds 2 baths1,596 sq. ft.16895 Embers Avenue, Farmington, MN 55024
MLS# 6795000Listed by: EDINA REALTY, INC. - New
 $465,000Active5 beds 3 baths2,505 sq. ft.
$465,000Active5 beds 3 baths2,505 sq. ft.3263 224th Street W, Farmington, MN 55024
MLS# 6795207Listed by: ERA PROSPERA REAL ESTATE - New
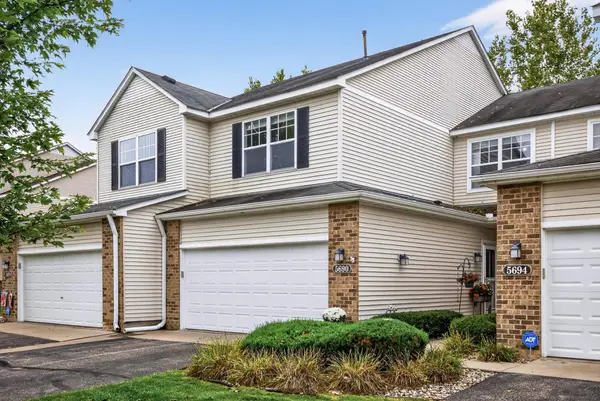 $265,000Active3 beds 2 baths1,622 sq. ft.
$265,000Active3 beds 2 baths1,622 sq. ft.5690 200th Street W #202, Farmington, MN 55024
MLS# 6795084Listed by: PRANDIUM GROUP REAL ESTATE 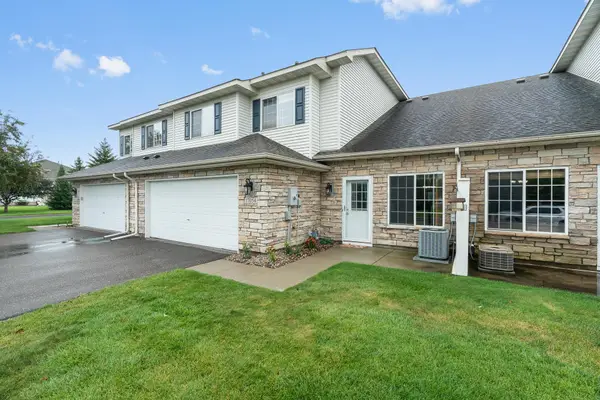 $259,999Active2 beds 2 baths1,540 sq. ft.
$259,999Active2 beds 2 baths1,540 sq. ft.17054 Eagleview Way, Farmington, MN 55024
MLS# 6776088Listed by: RE/MAX PREFERRED- New
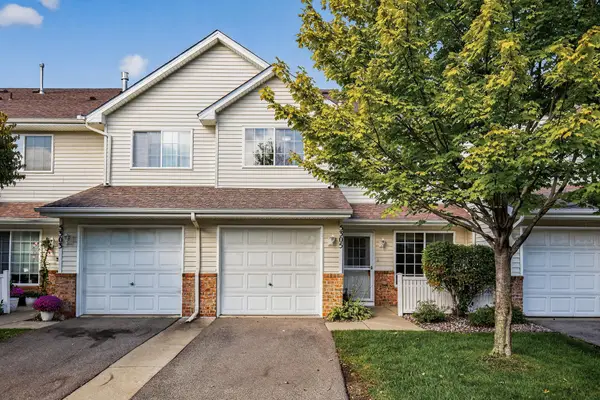 $199,900Active2 beds 2 baths1,157 sq. ft.
$199,900Active2 beds 2 baths1,157 sq. ft.5305 206th Street W #133, Farmington, MN 55024
MLS# 6794551Listed by: RUBY REALTY - New
 $199,900Active2 beds 2 baths1,157 sq. ft.
$199,900Active2 beds 2 baths1,157 sq. ft.5305 206th Street W #133, Farmington, MN 55024
MLS# 6794551Listed by: RUBY REALTY
