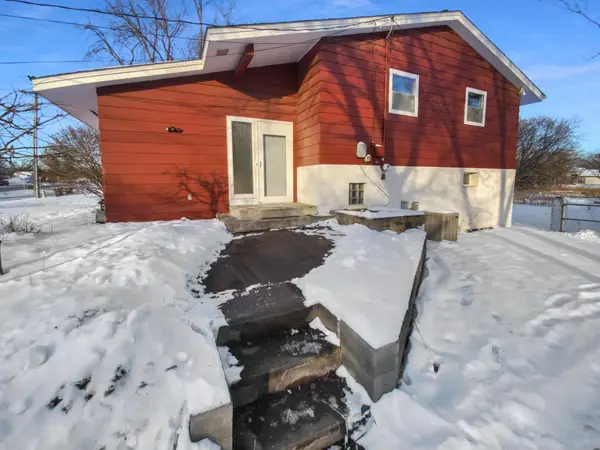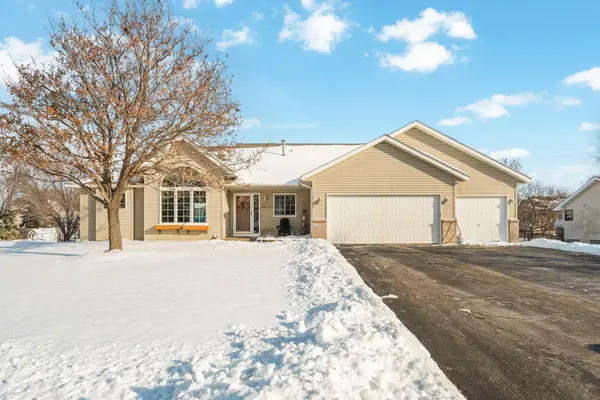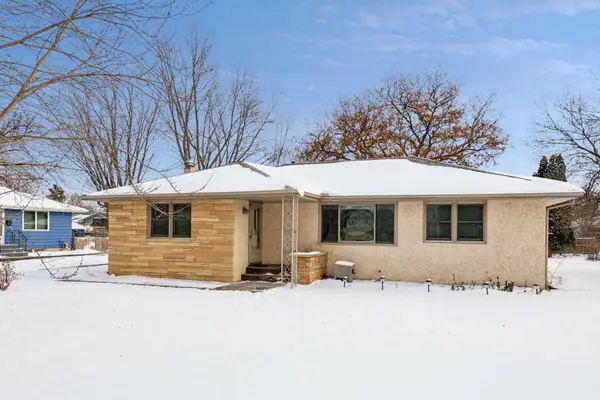18973 Embry Avenue, Farmington, MN 55024
Local realty services provided by:Better Homes and Gardens Real Estate Advantage One
18973 Embry Avenue,Farmington, MN 55024
$499,990
- 4 Beds
- 4 Baths
- 3,178 sq. ft.
- Single family
- Pending
Listed by: grace alizabeth jenkins, kyle swanson
Office: exp realty
MLS#:6803185
Source:NSMLS
Price summary
- Price:$499,990
- Price per sq. ft.:$149.79
About this home
If you’re tired of touring all the "cookie-cutter" homes, look no further! This recently updated beauty comes in at over 3000 square feet of attractive living that grabs you the minute you enter the foyer. It highlights a bounty of wish list items like SS appliances, quartz countertops, beautiful cabinetry, a walk-in pantry, abundant natural light, gas fireplace, wood floors, heated 3 car garage, inground sprinklers and much more. The kitchen has been thoughtfully updated with a new microwave, range & dishwasher in 2024, and new refrigerator, countertops, tiled backsplash, sink/faucet, & garbage disposal in 2025. A freshly updated color pallet flows seamlessly throughout the main level, perfect for any decor/design. Upstairs you'll find the primary bedroom and two other bedrooms (each with a laundry chute & walk-in closets), a full bath, & loft. The primary bedroom comes complete with an ensuite that features heated ambient floors, a spacious walk-in shower & a generous walk-in closet. The lower level boasts heated ambient floors as well, a large family/rec room with wet bar, a workout room, ¾ bath, ample storage and a bedroom with its own private patio. The backyard oasis offers a sprawling deck with a screened-in porch and an abundance of fenced in space for gardening, activities, pets and little ones & features inground sprinklers. You’ll find everything you need in this fantastic neighborhood too, like lush parks, trails & great eateries. This stunner checks all the boxes. Book your showing and make an offer!
Contact an agent
Home facts
- Year built:2001
- Listing ID #:6803185
- Added:52 day(s) ago
- Updated:December 05, 2025 at 11:51 PM
Rooms and interior
- Bedrooms:4
- Total bathrooms:4
- Full bathrooms:1
- Half bathrooms:1
- Living area:3,178 sq. ft.
Heating and cooling
- Cooling:Central Air
- Heating:Forced Air, Radiant Floor
Structure and exterior
- Roof:Age Over 8 Years, Asphalt, Pitched
- Year built:2001
- Building area:3,178 sq. ft.
- Lot area:0.26 Acres
Utilities
- Water:City Water - Connected
- Sewer:City Sewer - Connected
Finances and disclosures
- Price:$499,990
- Price per sq. ft.:$149.79
- Tax amount:$6,454 (2024)
New listings near 18973 Embry Avenue
- Open Sat, 1 to 3pmNew
 $569,990Active3 beds 3 baths2,456 sq. ft.
$569,990Active3 beds 3 baths2,456 sq. ft.19433 Everfield Avenue, Farmington, MN 55024
MLS# 6824579Listed by: PULTE HOMES OF MINNESOTA, LLC - Open Sat, 1 to 3pmNew
 $595,390Active3 beds 3 baths2,819 sq. ft.
$595,390Active3 beds 3 baths2,819 sq. ft.19432 Everfield Avenue, Farmington, MN 55024
MLS# 6824586Listed by: PULTE HOMES OF MINNESOTA, LLC - Open Sat, 8am to 7pmNew
 $321,000Active3 beds 2 baths1,859 sq. ft.
$321,000Active3 beds 2 baths1,859 sq. ft.509 8th Street, Farmington, MN 55024
MLS# 6824554Listed by: OPENDOOR BROKERAGE, LLC - New
 $398,600Active4 beds 2 baths1,816 sq. ft.
$398,600Active4 beds 2 baths1,816 sq. ft.18602 Egret Way, Farmington, MN 55024
MLS# 6824453Listed by: ADVANCE REAL ESTATE, LLC - Open Sat, 11:30am to 1pmNew
 $425,000Active3 beds 3 baths2,231 sq. ft.
$425,000Active3 beds 3 baths2,231 sq. ft.16720 Firestone Path, Farmington, MN 55024
MLS# 6823373Listed by: EDINA REALTY, INC. - Open Sat, 11am to 1pmNew
 $319,999Active3 beds 2 baths2,084 sq. ft.
$319,999Active3 beds 2 baths2,084 sq. ft.1011 7th Street, Farmington, MN 55024
MLS# 6822844Listed by: KELLER WILLIAMS PREFERRED RLTY - New
 $344,610Active3 beds 3 baths1,792 sq. ft.
$344,610Active3 beds 3 baths1,792 sq. ft.21718 Desert Rose Way, Farmington, MN 55024
MLS# 6823525Listed by: LENNAR SALES CORP - New
 $344,610Active3 beds 3 baths1,792 sq. ft.
$344,610Active3 beds 3 baths1,792 sq. ft.21718 Desert Rose Way, Farmington, MN 55024
MLS# 6823525Listed by: LENNAR SALES CORP - New
 $359,910Active3 beds 3 baths1,792 sq. ft.
$359,910Active3 beds 3 baths1,792 sq. ft.21703 Denton Avenue, Farmington, MN 55024
MLS# 6823490Listed by: LENNAR SALES CORP - New
 $359,910Active3 beds 3 baths1,792 sq. ft.
$359,910Active3 beds 3 baths1,792 sq. ft.21703 Denton Avenue, Farmington, MN 55024
MLS# 6823490Listed by: LENNAR SALES CORP
