19848 Goldfinch Drive #83, Farmington, MN 55024
Local realty services provided by:Better Homes and Gardens Real Estate Advantage One
19848 Goldfinch Drive #83,Farmington, MN 55024
$349,900
- 3 Beds
- 3 Baths
- 2,706 sq. ft.
- Single family
- Active
Listed by:matthew danielson
Office:choice realty
MLS#:6761801
Source:ND_FMAAR
Price summary
- Price:$349,900
- Price per sq. ft.:$129.31
- Monthly HOA dues:$315
About this home
ONE LEVEL LIVING AT IT'S FINEST!!! Easy NO STEP Access Into This Impeccably Maintained and Lovingly Cared For - One Owner "Smoke Free" 3 Bedroom and 3 Bath Home!!! MAIN LEVEL FEATURES: Spacious Primary Suite with a HUGE Walk-In-Closet and a Private En Suit Bath PLUS Bright & Sunny Second Bedroom or Office or ? with An Adjoining 3/4 Bathroom. Updated Eat-In Kitchen with Stylish Granite Countertops, Tiled Flooring & Backsplash, Rich Cabinetry & Pass Thru Window Into Dining Area PLUS Convenient Laundry Room Between Kitchen and Garage. The Eat-In Kitchen Area Opens Wide Up Into Your Bright and Cheerful 4-Season Sun Room With a Vaulted Ceiling, Showcasing Panoramic Nature Views Through Oversized Windows. Walkout Thru Sliding Glass Doors to Your Private Concrete Patio Area! Perfect Place to Enjoy Morning Coffee and Those Long Summer Evenings. Enjoy the Warmth and Ambiance of the Three-Sided Gas "Peninsula Style""Fireplace, Creating a Cozy Atmosphere Between the Living Room and Kitchen and Dining Area, Extraordinary 9 Foot Ceilings, Recessed Lighting, Newer Carpeting Throughout the Main Level, Creating a Bright and Open Feel. FINISHED LOWER LEVEL FEATURES; Large 25 x 25 Family Room, One Additional Bedroom With Large Egress Window PLUS Adjoining 3/4 Bathroom. Incredibly Huge 16 x 21 Utility/Storage Room Can Be Finished Off and Used For a Work Shop or Hobby Room or ? Situated on a Low Traffic, Quiet Dead-End Street With Lots of Guest Parking Around the Cul-De-Sac. The Roof Was Replaced In 2021. This is a True Gem!!! Almost 2400 Finished Square Feet in a Serene, Nature-Filled Setting. Lower Level is Perfect For a Live-In-Relative. Home is Exceptionally Clean and Move-In Ready and Waiting For You! Quick Closing Possible.
Contact an agent
Home facts
- Year built:2004
- Listing ID #:6761801
- Added:48 day(s) ago
- Updated:September 29, 2025 at 03:26 PM
Rooms and interior
- Bedrooms:3
- Total bathrooms:3
- Full bathrooms:1
- Living area:2,706 sq. ft.
Heating and cooling
- Cooling:Central Air
- Heating:Forced Air
Structure and exterior
- Year built:2004
- Building area:2,706 sq. ft.
Utilities
- Water:City Water/Connected
- Sewer:City Sewer/Connected
Finances and disclosures
- Price:$349,900
- Price per sq. ft.:$129.31
- Tax amount:$4,162
New listings near 19848 Goldfinch Drive #83
- Coming SoonOpen Sat, 10:30am to 12pm
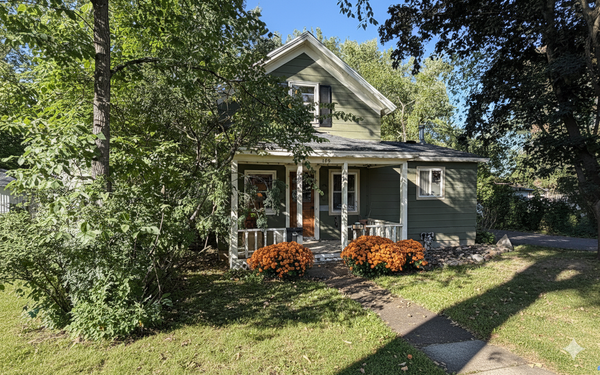 $264,777Coming Soon3 beds 2 baths
$264,777Coming Soon3 beds 2 baths309 Main Street, Farmington, MN 55024
MLS# 6795812Listed by: FRESH START REALTY - New
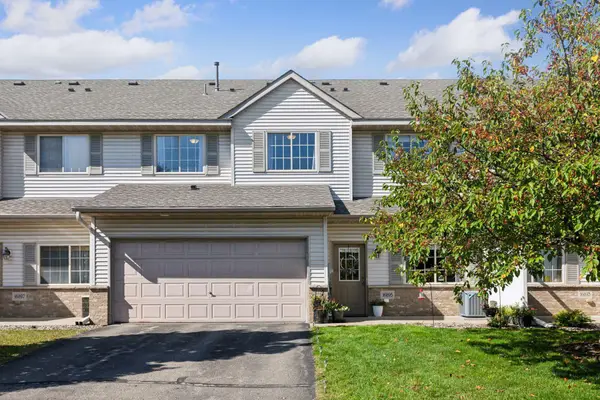 $250,000Active3 beds 2 baths1,596 sq. ft.
$250,000Active3 beds 2 baths1,596 sq. ft.16895 Embers Avenue, Farmington, MN 55024
MLS# 6795000Listed by: EDINA REALTY, INC. - New
 $265,000Active3 beds 2 baths1,622 sq. ft.
$265,000Active3 beds 2 baths1,622 sq. ft.5690 200th Street W #202, Farmington, MN 55024
MLS# 6795084Listed by: PRANDIUM GROUP REAL ESTATE - New
 $250,000Active3 beds 2 baths1,596 sq. ft.
$250,000Active3 beds 2 baths1,596 sq. ft.16895 Embers Avenue, Farmington, MN 55024
MLS# 6795000Listed by: EDINA REALTY, INC. - New
 $465,000Active5 beds 3 baths2,505 sq. ft.
$465,000Active5 beds 3 baths2,505 sq. ft.3263 224th Street W, Farmington, MN 55024
MLS# 6795207Listed by: ERA PROSPERA REAL ESTATE - New
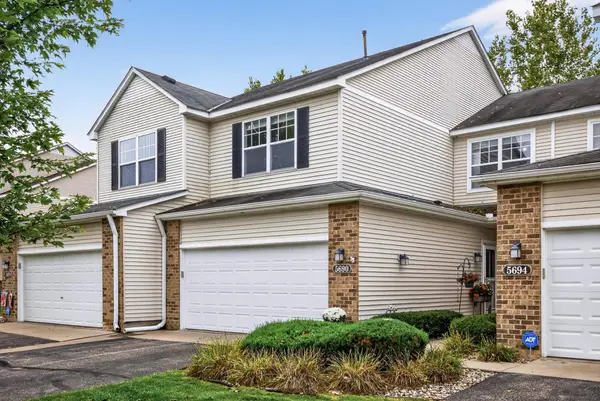 $265,000Active3 beds 2 baths1,622 sq. ft.
$265,000Active3 beds 2 baths1,622 sq. ft.5690 200th Street W #202, Farmington, MN 55024
MLS# 6795084Listed by: PRANDIUM GROUP REAL ESTATE 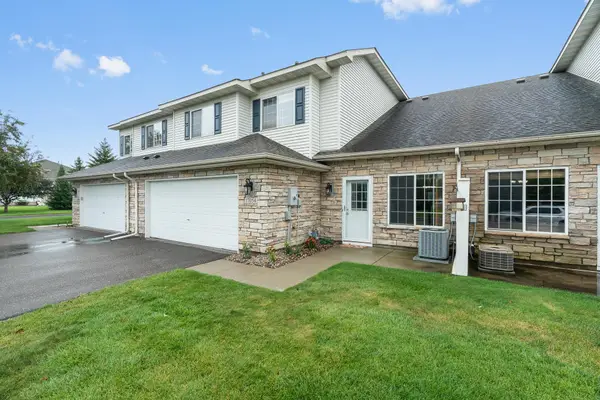 $259,999Active2 beds 2 baths1,540 sq. ft.
$259,999Active2 beds 2 baths1,540 sq. ft.17054 Eagleview Way, Farmington, MN 55024
MLS# 6776088Listed by: RE/MAX PREFERRED- New
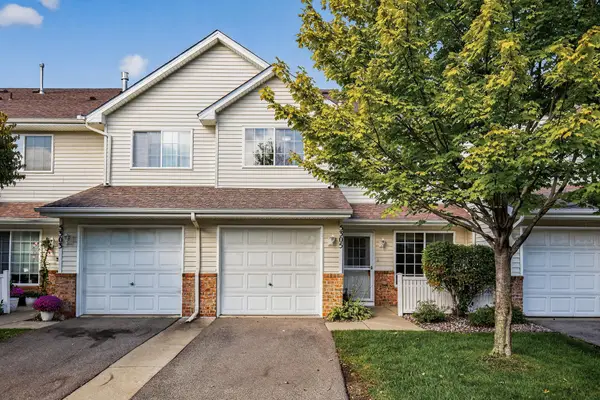 $199,900Active2 beds 2 baths1,157 sq. ft.
$199,900Active2 beds 2 baths1,157 sq. ft.5305 206th Street W #133, Farmington, MN 55024
MLS# 6794551Listed by: RUBY REALTY - New
 $199,900Active2 beds 2 baths1,157 sq. ft.
$199,900Active2 beds 2 baths1,157 sq. ft.5305 206th Street W #133, Farmington, MN 55024
MLS# 6794551Listed by: RUBY REALTY - New
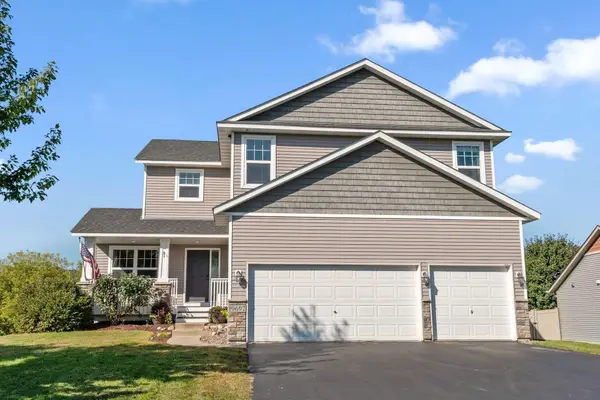 $535,000Active5 beds 4 baths3,192 sq. ft.
$535,000Active5 beds 4 baths3,192 sq. ft.19697 Deerbrooke Path, Farmington, MN 55024
MLS# 6794511Listed by: RE/MAX ADVANTAGE PLUS
