2665 213th Street W, Farmington, MN 55024
Local realty services provided by:Better Homes and Gardens Real Estate Advantage One
2665 213th Street W,Farmington, MN 55024
$599,900
- 5 Beds
- 4 Baths
- 3,032 sq. ft.
- Single family
- Active
Listed by: andrew c. prasky, kristina wheeler
Office: re/max advantage plus
MLS#:6813878
Source:NSMLS
Price summary
- Price:$599,900
- Price per sq. ft.:$194.27
About this home
Now under construction in the beautiful Sapphire Lake Development of Farmington! The Bismark Two Story by Eternity Homes showcases their innovative new Smart Build design. Step inside this open-concept floor plan featuring 5 spacious bedrooms, 4 bathrooms, and a 3-car garage. The main level offers a bright, airy family room with electric fireplace, an open kitchen with stainless steel appliances, a center island and corner pantry, an informal dining area with a patio door leading to a future deck. The primary suite is a private retreat with a tray vault ceiling, walk-in closet and private 3/4 bathroom. Three additional bedrooms, a full bathroom and convenient laundry room complete the main level, offering flexibility for family, guests, or a home office. The finished lower level expands your living space with a large family room, an additional bedrooms, a full bathroom. Nestled in Farmington's sought-after Sapphire Lake community, you'll enjoy serene views, nearby walking trails, parks, and top-rated schools, all while being just minutes from shopping, dining and easy access to the Twin Cities. Looking for something different or want new construction without the wait? Ask about our move-in ready inventory homes or choose your ideal home site and floor plan and let Eternity Homes build the custom home of your dreams!
Contact an agent
Home facts
- Year built:2026
- Listing ID #:6813878
- Added:108 day(s) ago
- Updated:February 22, 2026 at 12:58 PM
Rooms and interior
- Bedrooms:5
- Total bathrooms:4
- Full bathrooms:1
- Half bathrooms:1
- Living area:3,032 sq. ft.
Heating and cooling
- Cooling:Central Air
- Heating:Fireplace(s), Forced Air
Structure and exterior
- Roof:Age 8 Years or Less, Asphalt
- Year built:2026
- Building area:3,032 sq. ft.
- Lot area:0.18 Acres
Utilities
- Water:City Water - Connected
- Sewer:City Sewer - Connected
Finances and disclosures
- Price:$599,900
- Price per sq. ft.:$194.27
- Tax amount:$1,282 (2025)
New listings near 2665 213th Street W
- New
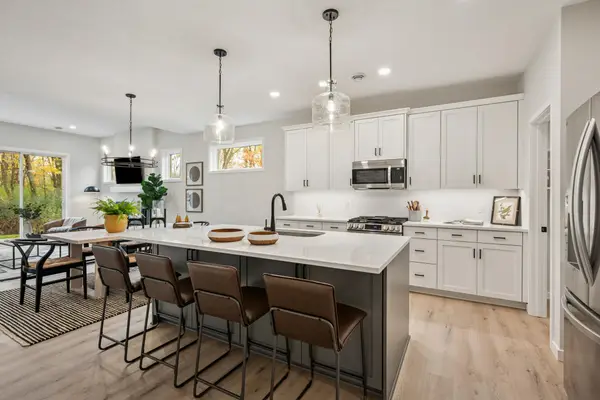 $468,495Active3 beds 2 baths1,762 sq. ft.
$468,495Active3 beds 2 baths1,762 sq. ft.19124 Cloverleaf Way, Farmington, MN 55024
MLS# 7024701Listed by: ROBERT THOMAS HOMES, INC. - New
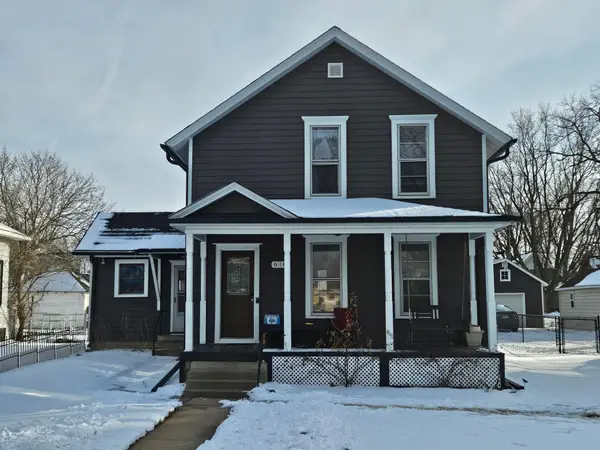 $325,000Active3 beds 2 baths1,582 sq. ft.
$325,000Active3 beds 2 baths1,582 sq. ft.616 Oak Street, Farmington, MN 55024
MLS# 7024684Listed by: COLDWELL BANKER REALTY - New
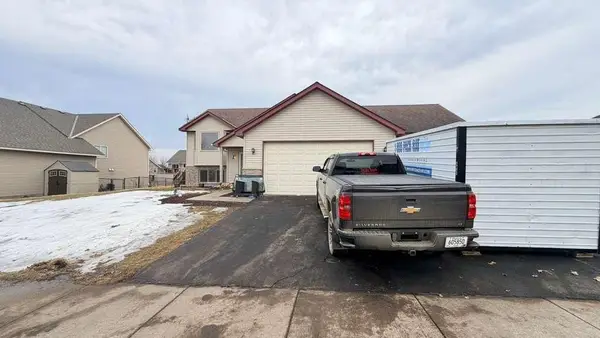 $414,900Active5 beds 3 baths2,458 sq. ft.
$414,900Active5 beds 3 baths2,458 sq. ft.22446 Cantrel Way, Farmington, MN 55024
MLS# 7024211Listed by: JEFF HAGEL - New
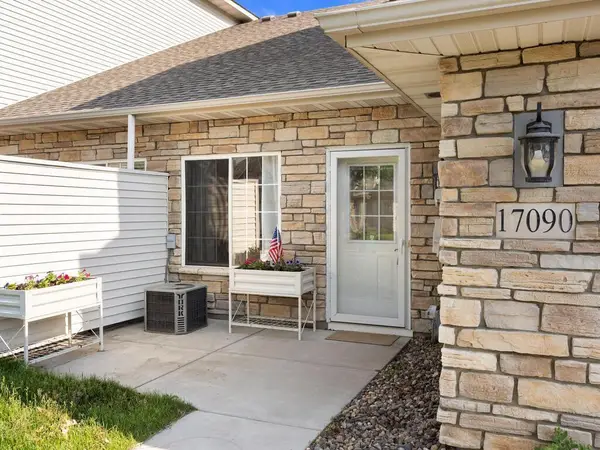 $267,500Active2 beds 2 baths1,540 sq. ft.
$267,500Active2 beds 2 baths1,540 sq. ft.17090 Eastwood Avenue #104, Farmington, MN 55024
MLS# 7024089Listed by: EDINA REALTY, INC. - New
 $267,500Active2 beds 2 baths1,540 sq. ft.
$267,500Active2 beds 2 baths1,540 sq. ft.17090 Eastwood Avenue #104, Farmington, MN 55024
MLS# 7024089Listed by: EDINA REALTY, INC. - New
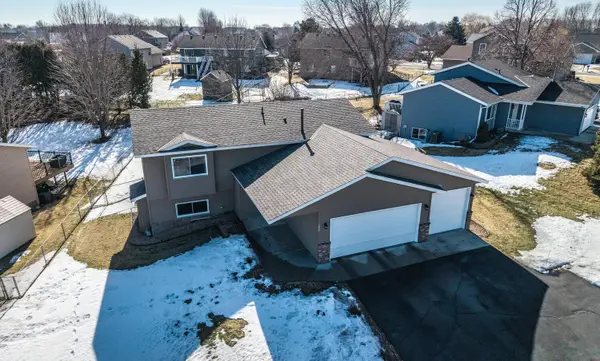 $425,000Active3 beds 2 baths1,959 sq. ft.
$425,000Active3 beds 2 baths1,959 sq. ft.6394 175th Street W, Farmington, MN 55024
MLS# 7020107Listed by: KELLER WILLIAMS PREFERRED RLTY - Open Sun, 1 to 3pmNew
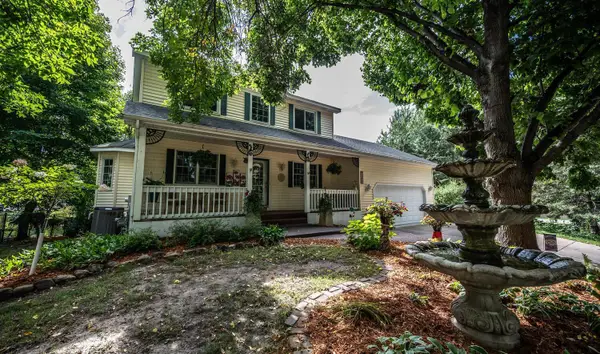 $425,000Active3 beds 4 baths2,328 sq. ft.
$425,000Active3 beds 4 baths2,328 sq. ft.5590 193rd Street W, Farmington, MN 55024
MLS# 7023709Listed by: KELLER WILLIAMS PREFERRED RLTY - New
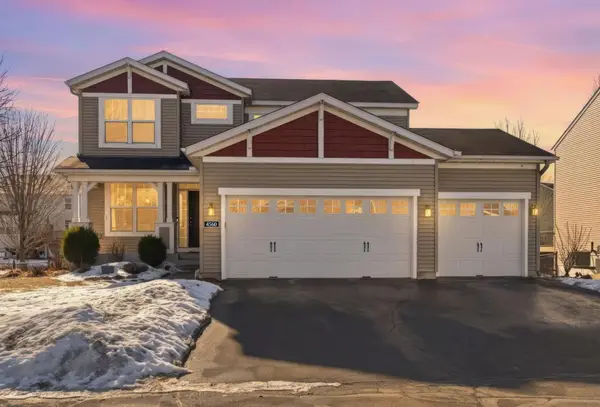 $475,000Active4 beds 3 baths2,200 sq. ft.
$475,000Active4 beds 3 baths2,200 sq. ft.4560 199th Street W, Farmington, MN 55024
MLS# 7022279Listed by: RE/MAX ADVANTAGE PLUS - New
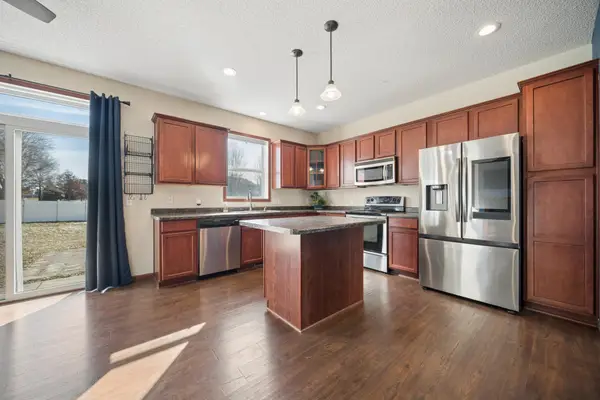 $459,900Active5 beds 4 baths3,032 sq. ft.
$459,900Active5 beds 4 baths3,032 sq. ft.19600 Estes Path, Farmington, MN 55024
MLS# 7020988Listed by: RE/MAX RESULTS - New
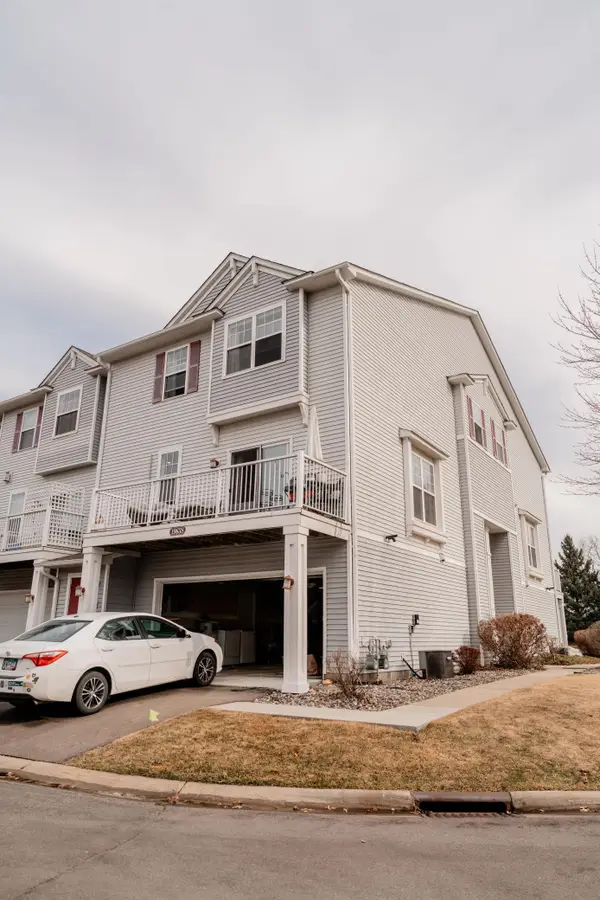 $300,000Active3 beds 3 baths1,779 sq. ft.
$300,000Active3 beds 3 baths1,779 sq. ft.19638 Escalade Way, Farmington, MN 55024
MLS# 7022203Listed by: BRIDGE REALTY, LLC

