44 Willow Way, Farmington, MN 55024
Local realty services provided by:Better Homes and Gardens Real Estate Advantage One
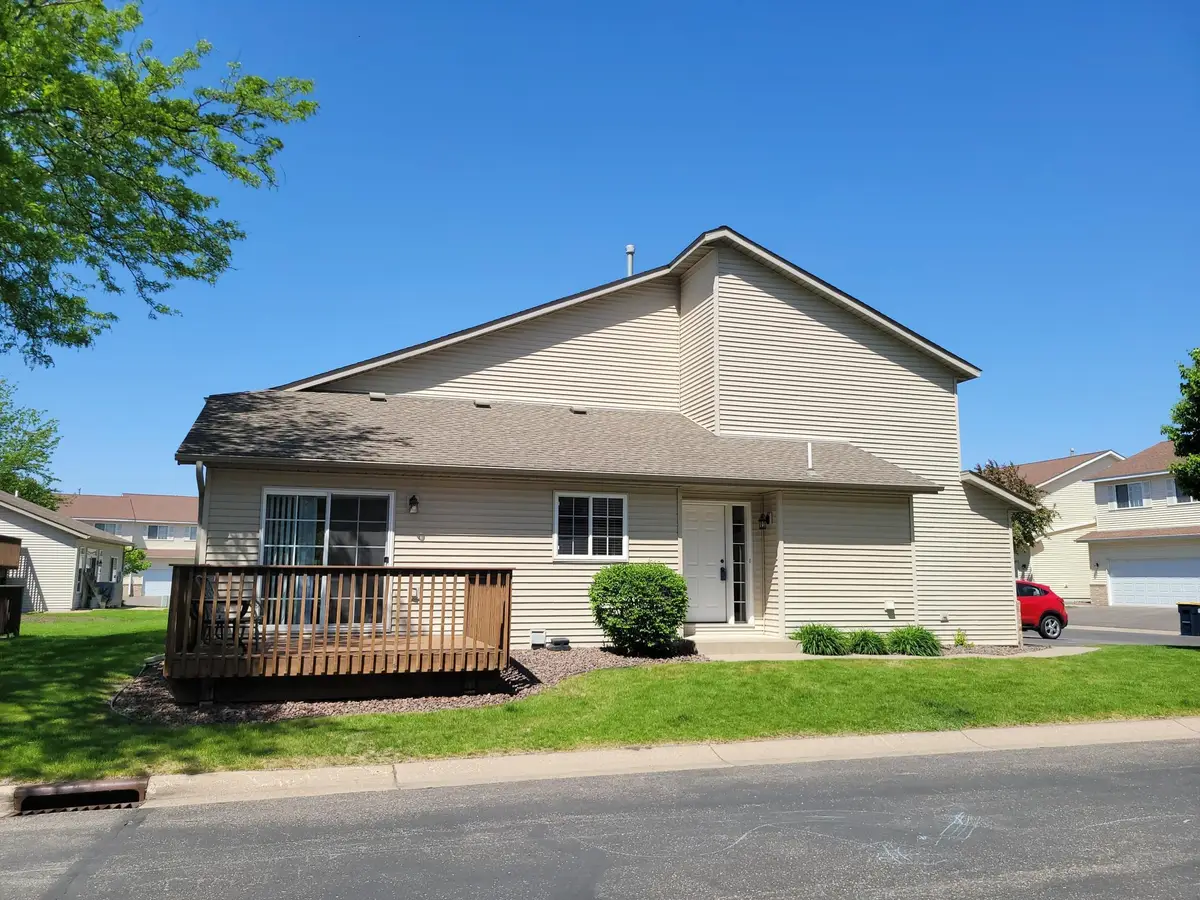
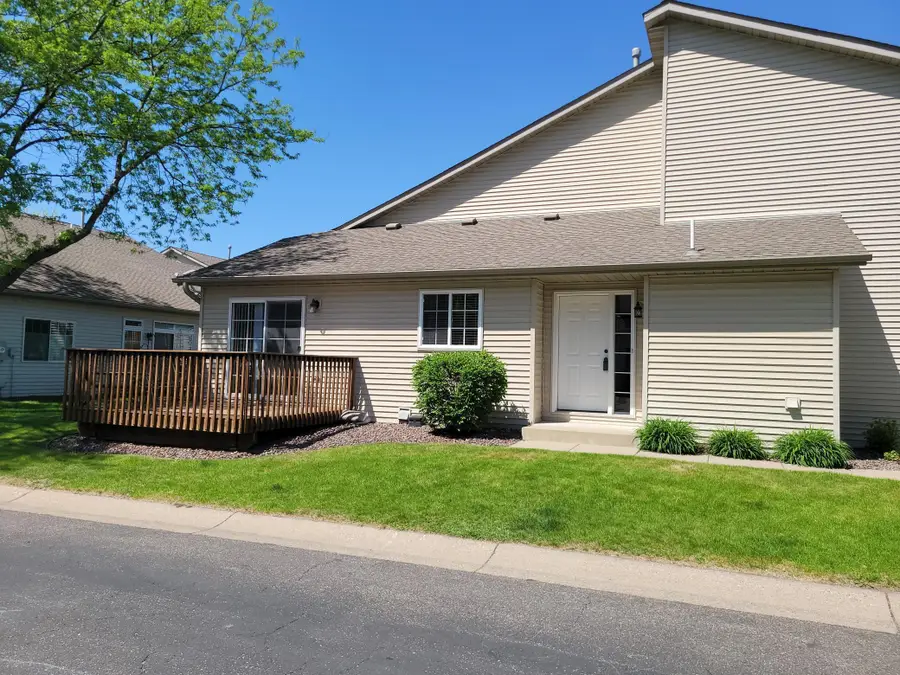
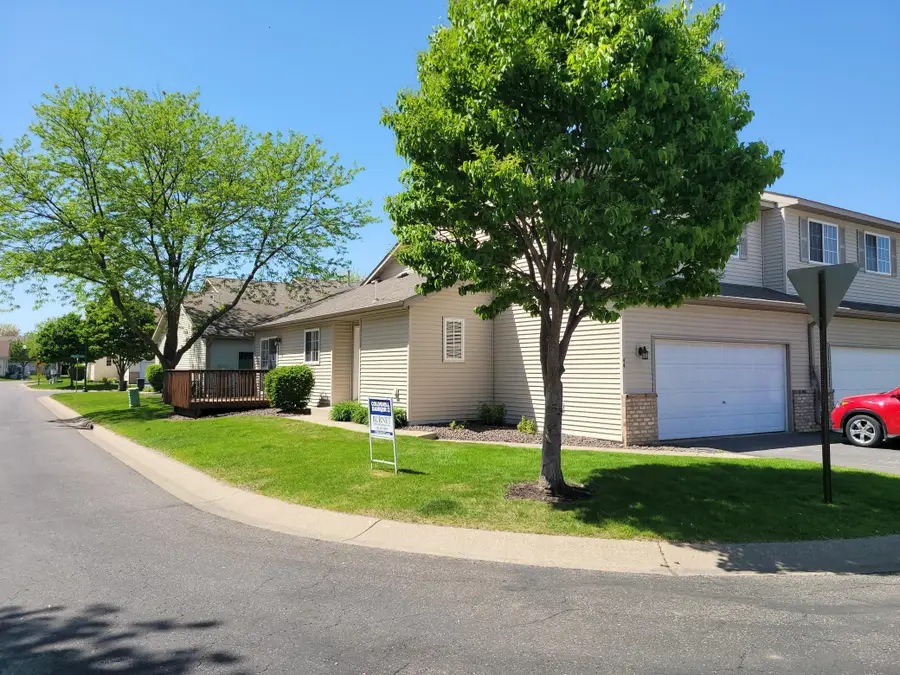
44 Willow Way,Farmington, MN 55024
$269,000
- 3 Beds
- 2 Baths
- 1,780 sq. ft.
- Single family
- Active
Listed by:keith h hittner
Office:coldwell banker realty
MLS#:6756823
Source:ND_FMAAR
Price summary
- Price:$269,000
- Price per sq. ft.:$151.12
- Monthly HOA dues:$269
About this home
Welcome to this immaculate, move-in ready townhome—truly a rare find! The seller is prepared for a fast closing, so you can settle in quickly and start enjoying your new home.
This desirable 3-bedroom layout features all bedrooms conveniently located on the upper level, each offering generous closet space. The main floor greets you with a welcoming foyer that flows into a spacious kitchen and dining area—perfect for everyday living or hosting guests. Step outside through the patio doors to a nicely sized deck, ideal for relaxing or enjoying your morning coffee.
Upstairs, the large primary bedroom is just steps from the full bath, with two additional bedrooms close by. The lower level boasts a spacious family room and an additional bathroom, offering extra flexibility for entertaining, hobbies, or just spreading out.
Bright, open, and airy, this home has the perfect blend of comfort and functionality. Don’t miss your chance to make it yours—this one won’t disappoint!
Contact an agent
Home facts
- Year built:2001
- Listing Id #:6756823
- Added:103 day(s) ago
- Updated:August 08, 2025 at 03:10 PM
Rooms and interior
- Bedrooms:3
- Total bathrooms:2
- Full bathrooms:1
- Living area:1,780 sq. ft.
Heating and cooling
- Cooling:Central Air
- Heating:Forced Air
Structure and exterior
- Year built:2001
- Building area:1,780 sq. ft.
- Lot area:0.04 Acres
Utilities
- Water:City Water/Connected
- Sewer:City Sewer/Connected
Finances and disclosures
- Price:$269,000
- Price per sq. ft.:$151.12
- Tax amount:$3,040
New listings near 44 Willow Way
- Open Sat, 2 to 5pmNew
 $350,000Active3 beds 2 baths1,483 sq. ft.
$350,000Active3 beds 2 baths1,483 sq. ft.1321 Elm Street, Farmington, MN 55024
MLS# 6768538Listed by: RE/MAX RESULTS - Open Fri, 4:30 to 6pmNew
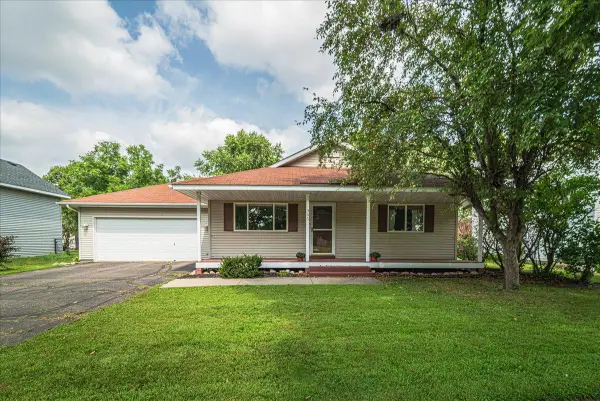 $310,000Active2 beds 2 baths1,152 sq. ft.
$310,000Active2 beds 2 baths1,152 sq. ft.905 Spruce Street, Farmington, MN 55024
MLS# 6771409Listed by: EDINA REALTY, INC. - Open Sat, 11am to 1pmNew
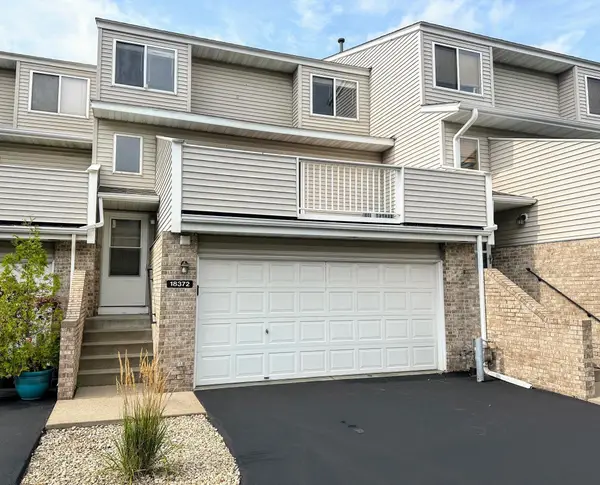 $229,900Active2 beds 2 baths1,323 sq. ft.
$229,900Active2 beds 2 baths1,323 sq. ft.18372 English Avenue, Farmington, MN 55024
MLS# 6767125Listed by: RE/MAX RESULTS - New
 $359,800Active3 beds 3 baths1,804 sq. ft.
$359,800Active3 beds 3 baths1,804 sq. ft.21757 Lilac Drive, Farmington, MN 55024
MLS# 6771422Listed by: LENNAR SALES CORP - New
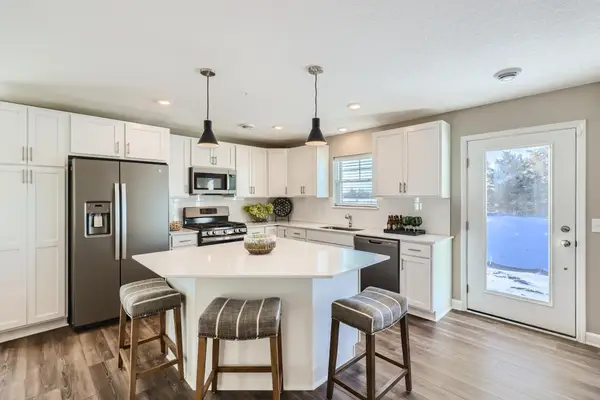 $379,100Active3 beds 3 baths1,906 sq. ft.
$379,100Active3 beds 3 baths1,906 sq. ft.21789 Lilac Drive, Farmington, MN 55024
MLS# 6771425Listed by: LENNAR SALES CORP - New
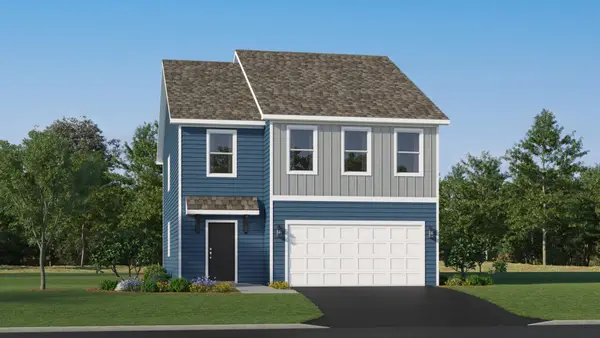 $466,885Active5 beds 3 baths2,505 sq. ft.
$466,885Active5 beds 3 baths2,505 sq. ft.4865 218th Court, Farmington, MN 55024
MLS# 6771430Listed by: LENNAR SALES CORP - New
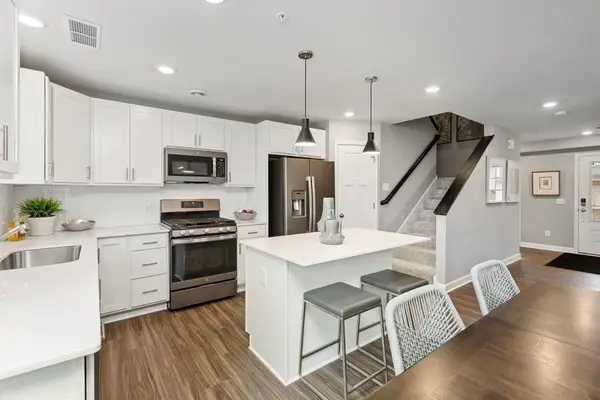 $359,800Active3 beds 3 baths1,804 sq. ft.
$359,800Active3 beds 3 baths1,804 sq. ft.21757 Lilac Drive, Farmington, MN 55024
MLS# 6771422Listed by: LENNAR SALES CORP - New
 $379,100Active3 beds 3 baths1,906 sq. ft.
$379,100Active3 beds 3 baths1,906 sq. ft.21789 Lilac Drive, Farmington, MN 55024
MLS# 6771425Listed by: LENNAR SALES CORP - Open Mon, 12 to 2pmNew
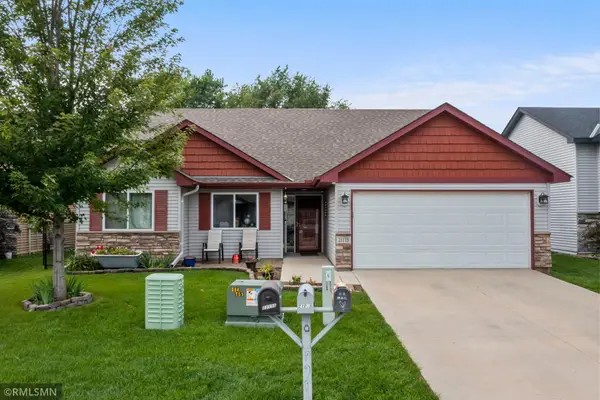 $360,000Active3 beds 2 baths1,380 sq. ft.
$360,000Active3 beds 2 baths1,380 sq. ft.21115 Cameron Way, Farmington, MN 55024
MLS# 6771164Listed by: EDGE REAL ESTATE SERVICES - New
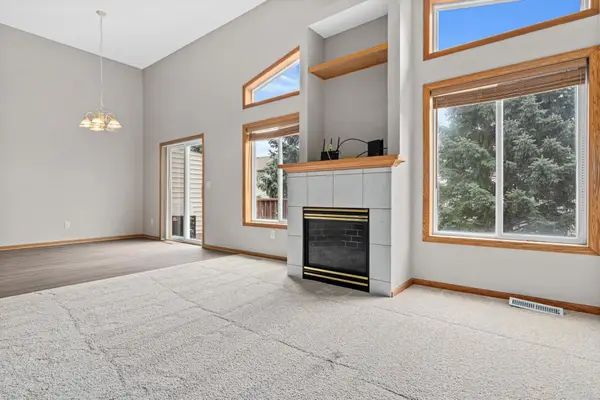 $260,000Active3 beds 3 baths1,712 sq. ft.
$260,000Active3 beds 3 baths1,712 sq. ft.1112 Pine Street, Farmington, MN 55024
MLS# 6747862Listed by: LAKES SOTHEBY'S INTERNATIONAL REALTY

