4540 196th Street W, Farmington, MN 55024
Local realty services provided by:Better Homes and Gardens Real Estate First Choice
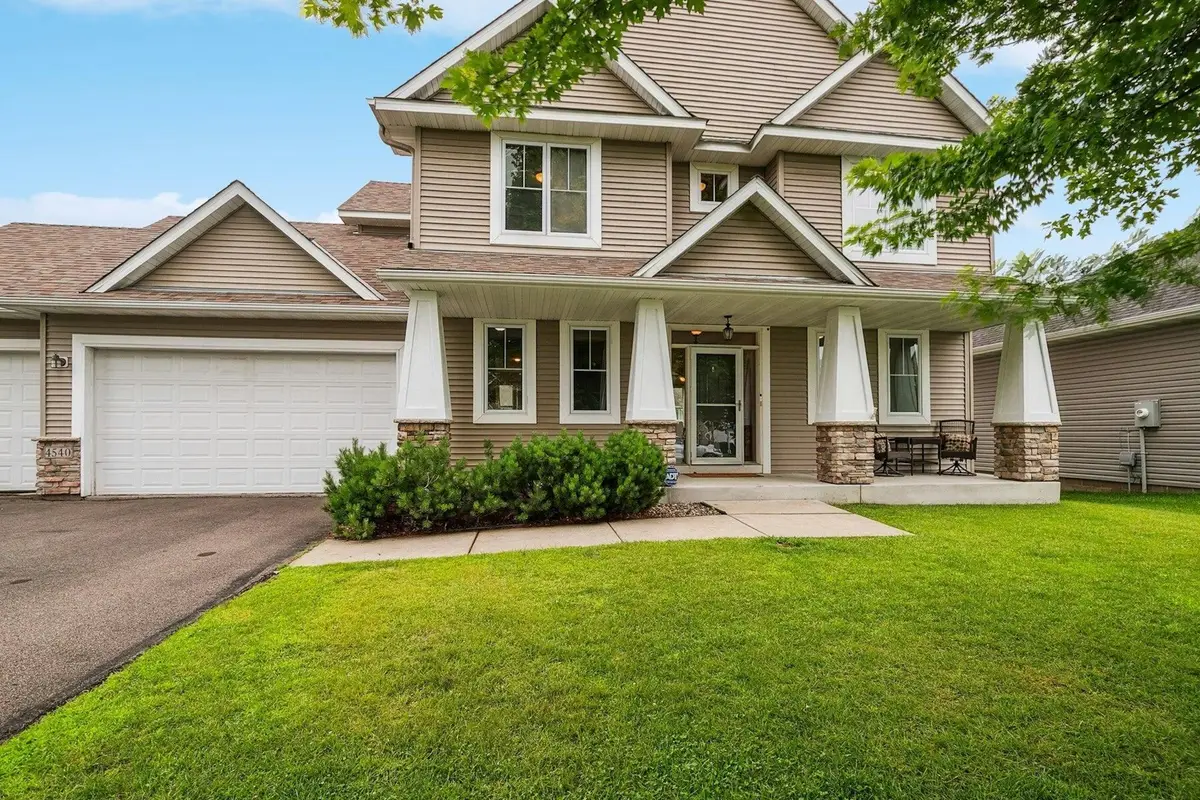
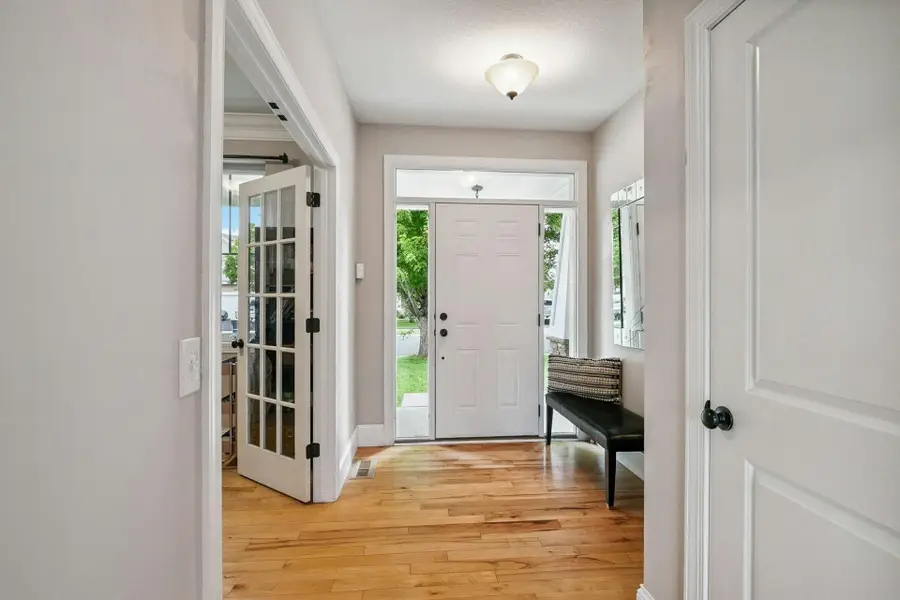
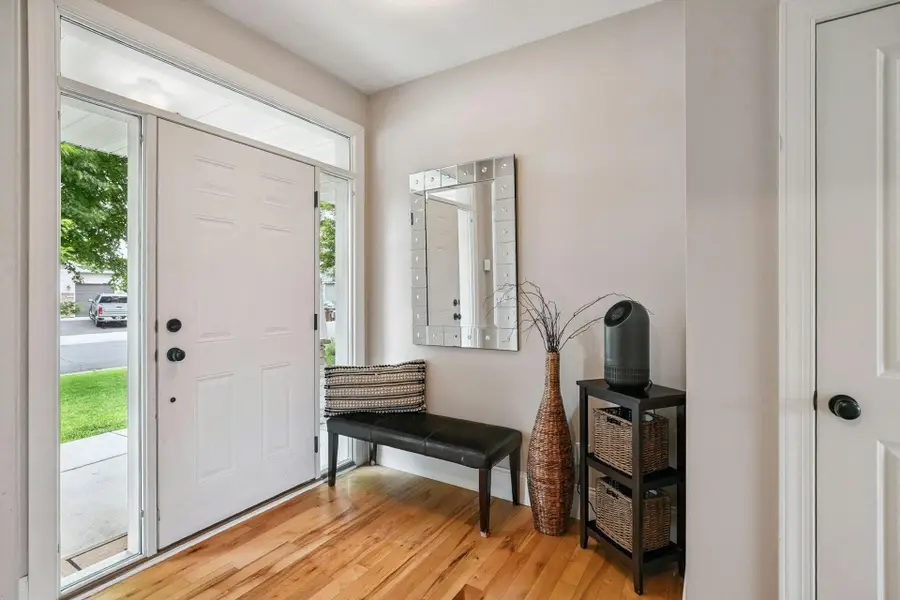
4540 196th Street W,Farmington, MN 55024
$550,000
- 4 Beds
- 4 Baths
- 3,312 sq. ft.
- Single family
- Pending
Listed by:deb grimme
Office:edina realty, inc.
MLS#:6747545
Source:NSMLS
Price summary
- Price:$550,000
- Price per sq. ft.:$153.8
About this home
Welcome to this spacious and thoughtfully designed two-story home, built in 2009 and ideally situated in Farmington, Minnesota. From the moment you arrive, the inviting curb appeal and fenced backyard hint at the comfort and style waiting inside.
Step through the front door into a light-filled main level offering a perfect blend of openness and functionality. A versatile flex room provides space for a home office, playroom, or den, while the open-concept living, dining, and kitchen areas are ideal for daily living and entertaining. The living room is anchored by a warm gas fireplace that creates a cozy atmosphere year-round. The kitchen boasts newer upgraded appliances, abundant cabinetry, and a center island that seamlessly connects to the dining area. Sliding doors lead out to the deck, where you can relax or host gatherings.
Upstairs, discover four generously sized bedrooms all on the same level. The private primary suite offers a spacious retreat with a large walk-in closet and a beautifully appointed ensuite bath, complete with dual vanities and ample storage. Three additional bedrooms and one bath ensure everyone has space and convenience.
The lower level is designed for unforgettable movie nights and entertaining. Fully finished as a theater room, this space includes a wet bar with raised seating, and the home theater experience comes complete with all the furniture, a screen, and a projector ready for immediate enjoyment.
Outdoors, the fenced backyard offers a secure area for relaxation and recreation. Nature lovers will appreciate the quick access to the bike and walking paths of Jim Bell Park and Reserve. Lake Anne is also nearby, providing the perfect setting for fishing or peaceful strolls. With four bathrooms, a versatile floor plan, and a host of upgraded amenities, this home blends modern comfort with effortless functionality. Whether you’re entertaining guests, working from home, or unwinding in your private theater, every detail has been thoughtfully considered.
Don’t miss the opportunity to make this beautifully maintained property your own. See it today!
Contact an agent
Home facts
- Year built:2009
- Listing Id #:6747545
- Added:33 day(s) ago
- Updated:July 25, 2025 at 07:57 PM
Rooms and interior
- Bedrooms:4
- Total bathrooms:4
- Full bathrooms:2
- Half bathrooms:1
- Living area:3,312 sq. ft.
Heating and cooling
- Cooling:Central Air
- Heating:Forced Air
Structure and exterior
- Roof:Age 8 Years or Less, Asphalt
- Year built:2009
- Building area:3,312 sq. ft.
- Lot area:0.23 Acres
Utilities
- Water:City Water - Connected
- Sewer:City Sewer - Connected
Finances and disclosures
- Price:$550,000
- Price per sq. ft.:$153.8
- Tax amount:$6,244 (2025)
New listings near 4540 196th Street W
- Coming Soon
 $508,000Coming Soon3 beds 4 baths
$508,000Coming Soon3 beds 4 baths4876 191st Street W, Farmington, MN 55024
MLS# 6765989Listed by: RE/MAX ADVANTAGE PLUS - Open Sat, 2 to 5pmNew
 $350,000Active3 beds 2 baths1,483 sq. ft.
$350,000Active3 beds 2 baths1,483 sq. ft.1321 Elm Street, Farmington, MN 55024
MLS# 6768538Listed by: RE/MAX RESULTS - Open Fri, 4:30 to 6pmNew
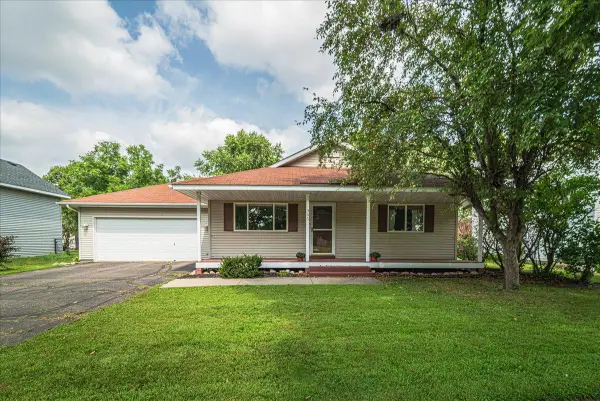 $310,000Active2 beds 2 baths1,152 sq. ft.
$310,000Active2 beds 2 baths1,152 sq. ft.905 Spruce Street, Farmington, MN 55024
MLS# 6771409Listed by: EDINA REALTY, INC. - Open Sat, 11am to 1pmNew
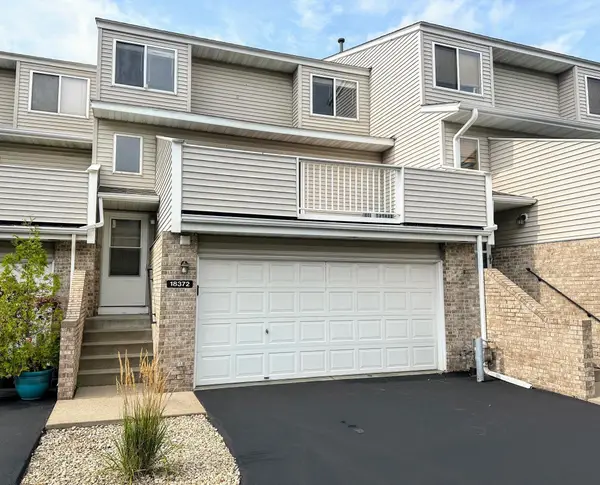 $229,900Active2 beds 2 baths1,323 sq. ft.
$229,900Active2 beds 2 baths1,323 sq. ft.18372 English Avenue, Farmington, MN 55024
MLS# 6767125Listed by: RE/MAX RESULTS - New
 $359,800Active3 beds 3 baths1,804 sq. ft.
$359,800Active3 beds 3 baths1,804 sq. ft.21757 Lilac Drive, Farmington, MN 55024
MLS# 6771422Listed by: LENNAR SALES CORP - New
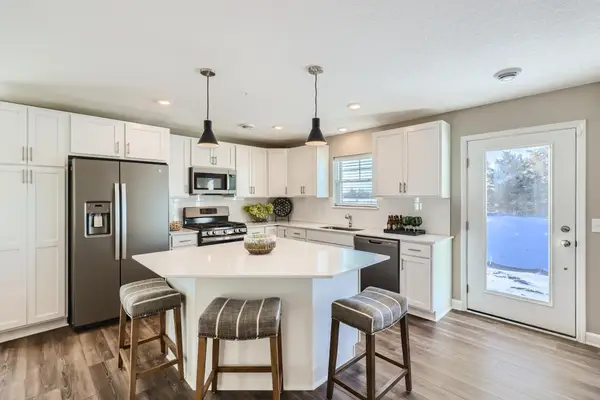 $379,100Active3 beds 3 baths1,906 sq. ft.
$379,100Active3 beds 3 baths1,906 sq. ft.21789 Lilac Drive, Farmington, MN 55024
MLS# 6771425Listed by: LENNAR SALES CORP - New
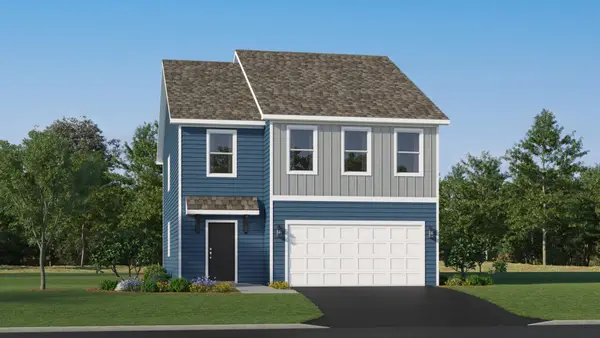 $466,885Active5 beds 3 baths2,505 sq. ft.
$466,885Active5 beds 3 baths2,505 sq. ft.4865 218th Court, Farmington, MN 55024
MLS# 6771430Listed by: LENNAR SALES CORP - New
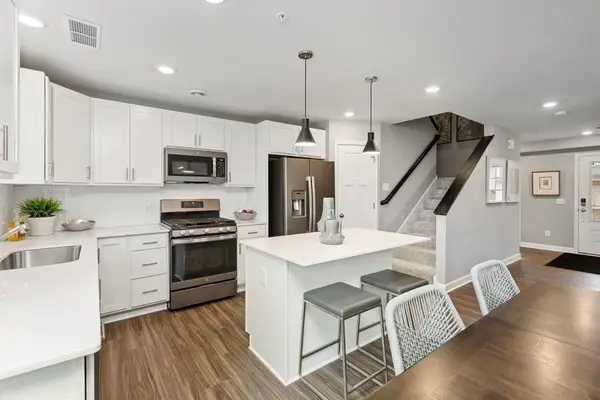 $359,800Active3 beds 3 baths1,804 sq. ft.
$359,800Active3 beds 3 baths1,804 sq. ft.21757 Lilac Drive, Farmington, MN 55024
MLS# 6771422Listed by: LENNAR SALES CORP - New
 $379,100Active3 beds 3 baths1,906 sq. ft.
$379,100Active3 beds 3 baths1,906 sq. ft.21789 Lilac Drive, Farmington, MN 55024
MLS# 6771425Listed by: LENNAR SALES CORP - Open Mon, 12 to 2pmNew
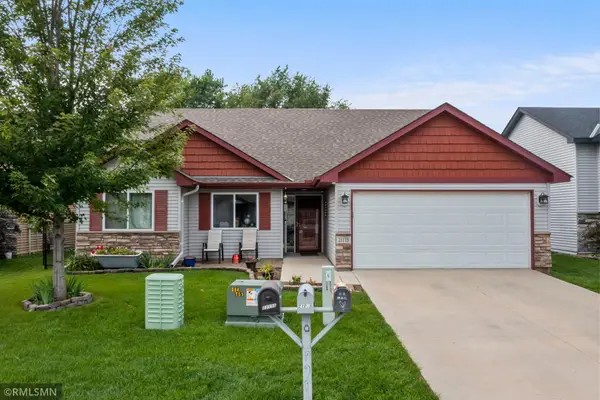 $360,000Active3 beds 2 baths1,380 sq. ft.
$360,000Active3 beds 2 baths1,380 sq. ft.21115 Cameron Way, Farmington, MN 55024
MLS# 6771164Listed by: EDGE REAL ESTATE SERVICES

