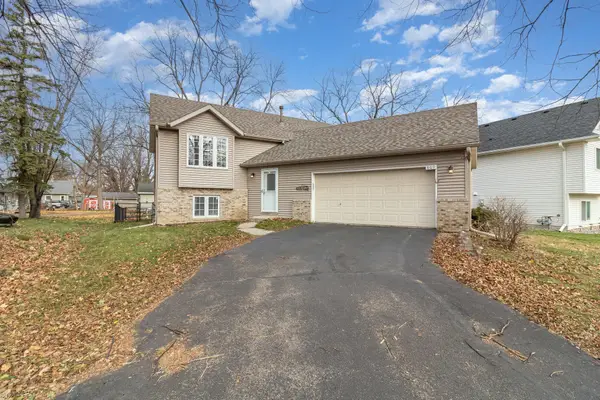4569 196th Street W, Farmington, MN 55024
Local realty services provided by:Better Homes and Gardens Real Estate Advantage One
4569 196th Street W,Farmington, MN 55024
$623,900
- 4 Beds
- 3 Baths
- 2,301 sq. ft.
- Single family
- Active
Listed by: joe mueller
Office: re/max results
MLS#:6687982
Source:NSMLS
Price summary
- Price:$623,900
- Price per sq. ft.:$187.3
About this home
This 2-story walkout is a stunning example of this local custom builder's top QUALITY construction, design savvy and incredible floorplans featuring: HUGE mudroom + private half bath off the garage. Well-appointed kitchen: corner pantry, center island & two-tone custom cabinets, granite, wall oven & all the goodies a true chef or entertained needs. 4 bedrooms + laundry upstairs with a private owner's suite that is a MUST SEE - Vaulted ceilings, big windows, dual sink vanity, HUGE tiled walk-in shower & ENORMOUS walk-in closet. GreenPath Certified energy efficient builder! Our homes are well-built, custom designed and handcrafted & energy efficient! Sod, irrigation and landscape package included with concrete curbing! Ask about remaining lots & floorplans. We can build from scratch to fit all budgets! ***This home is TO-BE-BUILT. Please schedule a showing at our model located at: 13321 Cadogan Way, Rosemount, MN.
Contact an agent
Home facts
- Year built:2025
- Listing ID #:6687982
- Added:238 day(s) ago
- Updated:November 15, 2025 at 12:56 PM
Rooms and interior
- Bedrooms:4
- Total bathrooms:3
- Full bathrooms:1
- Half bathrooms:1
- Living area:2,301 sq. ft.
Heating and cooling
- Cooling:Central Air
- Heating:Forced Air
Structure and exterior
- Year built:2025
- Building area:2,301 sq. ft.
- Lot area:0.23 Acres
Utilities
- Water:City Water - Connected
- Sewer:City Sewer - Connected
Finances and disclosures
- Price:$623,900
- Price per sq. ft.:$187.3
- Tax amount:$1,244 (2025)
New listings near 4569 196th Street W
 $485,000Pending3 beds 2 baths1,820 sq. ft.
$485,000Pending3 beds 2 baths1,820 sq. ft.5300 216th Street W, Farmington, MN 55024
MLS# 6817635Listed by: KELLER WILLIAMS REALTY INTEGRITY LAKES- New
 $542,900Active4 beds 3 baths2,723 sq. ft.
$542,900Active4 beds 3 baths2,723 sq. ft.2617 213th Street W, Farmington, MN 55024
MLS# 6815218Listed by: RE/MAX ADVANTAGE PLUS - New
 $477,885Active5 beds 3 baths2,505 sq. ft.
$477,885Active5 beds 3 baths2,505 sq. ft.4865 218th Court, Farmington, MN 55024
MLS# 6818364Listed by: LENNAR SALES CORP - Open Sat, 1 to 3pmNew
 $335,000Active3 beds 2 baths1,488 sq. ft.
$335,000Active3 beds 2 baths1,488 sq. ft.809 Spruce Street, Farmington, MN 55024
MLS# 6818031Listed by: RE/MAX ADVANTAGE PLUS - New
 $615,900Active5 beds 4 baths3,449 sq. ft.
$615,900Active5 beds 4 baths3,449 sq. ft.2624 213th Street W, Farmington, MN 55024
MLS# 6815235Listed by: RE/MAX ADVANTAGE PLUS - Coming Soon
 $434,900Coming Soon4 beds 3 baths
$434,900Coming Soon4 beds 3 baths19757 Everhill Avenue, Farmington, MN 55024
MLS# 6817907Listed by: NORTHSTAR REAL ESTATE ASSOCIATES - New
 $265,000Active3 beds 2 baths1,780 sq. ft.
$265,000Active3 beds 2 baths1,780 sq. ft.44 Willow Way, Farmington, MN 55024
MLS# 6817386Listed by: EDINA REALTY, INC. - Open Sat, 12 to 2pmNew
 $409,000Active4 beds 2 baths2,200 sq. ft.
$409,000Active4 beds 2 baths2,200 sq. ft.19350 Eureka Avenue W, Farmington, MN 55024
MLS# 6817059Listed by: EDINA REALTY, INC. - Open Sat, 1 to 2:30pmNew
 $644,565Active4 beds 3 baths4,713 sq. ft.
$644,565Active4 beds 3 baths4,713 sq. ft.19337 Everfield Avenue, Farmington, MN 55024
MLS# 6816251Listed by: PULTE HOMES OF MINNESOTA, LLC  $557,000Pending4 beds 3 baths2,508 sq. ft.
$557,000Pending4 beds 3 baths2,508 sq. ft.Address Withheld By Seller, Farmington, MN 55024
MLS# 6816209Listed by: PULTE HOMES OF MINNESOTA, LLC
