7295 Blackwell Drive Sw, Farwell, MN 56327
Local realty services provided by:Better Homes and Gardens Real Estate First Choice
7295 Blackwell Drive Sw,Farwell, MN 56327
$899,900
- 5 Beds
- 5 Baths
- 4,889 sq. ft.
- Single family
- Active
Listed by:carl r kvale
Office:kvale real estate
MLS#:6775170
Source:NSMLS
Price summary
- Price:$899,900
- Price per sq. ft.:$181.25
About this home
The Loons are calling from Blackwell Lake! This executive style home is stunning and private with 1.2AC and 294' of lake frontage where nature abounds. If a peaceful and tranquil lake is your calling then you get that here, along with a 5BR 5BA home equipped with all the gorgeous finishes, a MF Owner's Suite, cathedral ceilings, 3 fireplaces, bright MF office space, 5 heated garage stalls, and a comfortable walkout family room equipped with it's own kitchen. You're sure to love the MASSIVE rec room with floor to ceiling windows and 14' ceilings. This space is suitable for a theatre, gym, or simply a fun space to hang out and play games..or let your imagination run wild! There's so much more, like a cute breakfast nook framed with windows, a formal dining, and the second story has 3 BRs with one having its own ensuite bathroom. The floor plan is designed for hosting gatherings of any size, with eye candy from every vantage point, and the kitchen...well feast your eyes as it is the heartbeat of this one-of-a-kind luxury home! Be sure to check out the interactive video where you can virtually walk through the home.
Contact an agent
Home facts
- Year built:1999
- Listing ID #:6775170
- Added:27 day(s) ago
- Updated:September 16, 2025 at 01:43 PM
Rooms and interior
- Bedrooms:5
- Total bathrooms:5
- Full bathrooms:2
- Half bathrooms:1
- Living area:4,889 sq. ft.
Heating and cooling
- Cooling:Central Air
- Heating:Fireplace(s), Forced Air, Radiant Floor
Structure and exterior
- Roof:Age 8 Years or Less
- Year built:1999
- Building area:4,889 sq. ft.
- Lot area:1.25 Acres
Utilities
- Water:Private, Well
- Sewer:Mound Septic, Private Sewer
Finances and disclosures
- Price:$899,900
- Price per sq. ft.:$181.25
- Tax amount:$6,362 (2025)
New listings near 7295 Blackwell Drive Sw
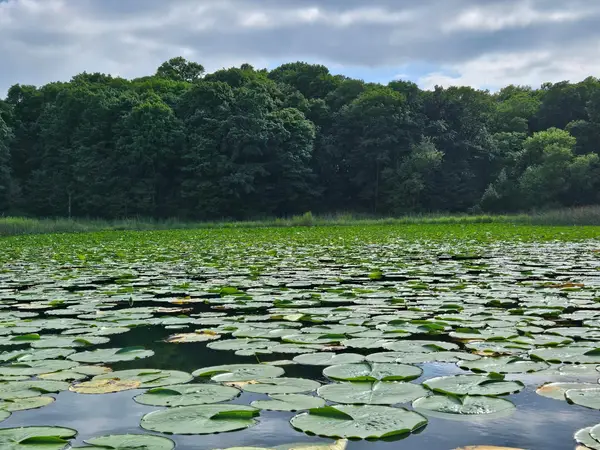 $250,000Active29.45 Acres
$250,000Active29.45 AcresTBD Valley Lane Sw, Moe Twp, MN 56327
MLS# 6767938Listed by: COLDWELL BANKER CROWN REALTORS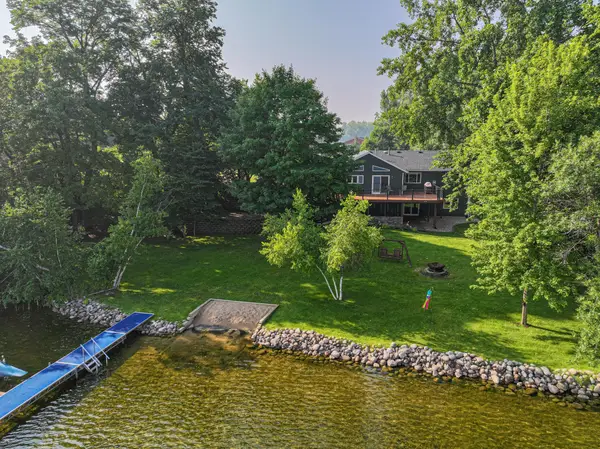 $659,900Pending5 beds 3 baths2,976 sq. ft.
$659,900Pending5 beds 3 baths2,976 sq. ft.6834 Country Lane Sw, Farwell, MN 56327
MLS# 6759488Listed by: REAL ESTATE BY JO, LLC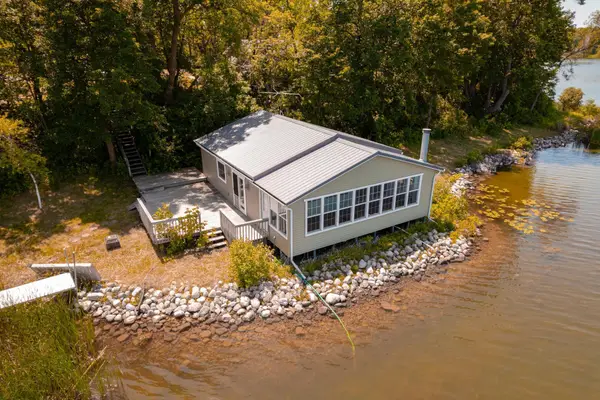 $409,800Active3 beds 3 baths1,104 sq. ft.
$409,800Active3 beds 3 baths1,104 sq. ft.10020 S Rachel Road Sw, Farwell, MN 56327
MLS# 6697038Listed by: COLDWELL BANKER CROWN REALTORS $124,900Active1 beds 1 baths410 sq. ft.
$124,900Active1 beds 1 baths410 sq. ft.2221 Reubens Lane Sw #29, Farwell, MN 56327
MLS# 6734552Listed by: RE/MAX RESULTS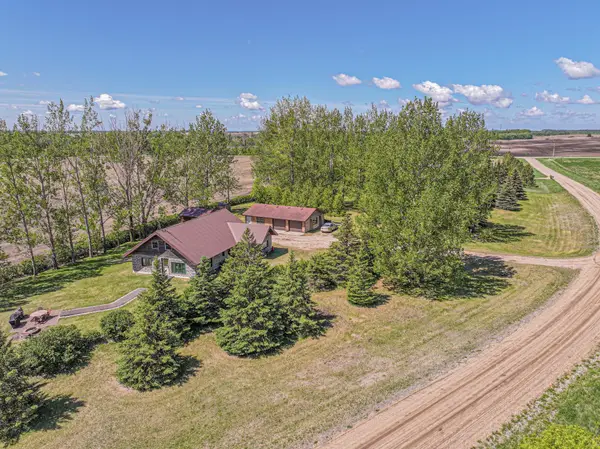 $359,900Active3 beds 2 baths2,375 sq. ft.
$359,900Active3 beds 2 baths2,375 sq. ft.12926 Daisy Lane Sw, Farwell, MN 56327
MLS# 6724636Listed by: REAL ESTATE BY JO, LLC $500,000Pending6.2 Acres
$500,000Pending6.2 Acres9104x Rachel Shores Sw, Holmes City Twp, MN 56327
MLS# 6731344Listed by: ENGEL & VOLKERS MINNEAPOLIS DOWNTOWN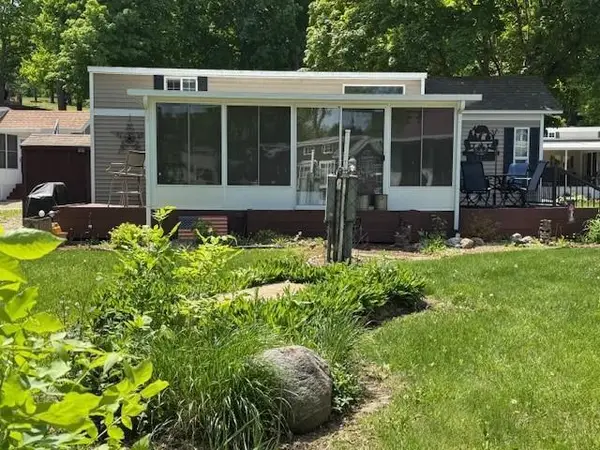 $144,900Active2 beds 1 baths414 sq. ft.
$144,900Active2 beds 1 baths414 sq. ft.2221 Reubens Lane Sw #20, Farwell, MN 56327
MLS# 6729936Listed by: RE/MAX RESULTS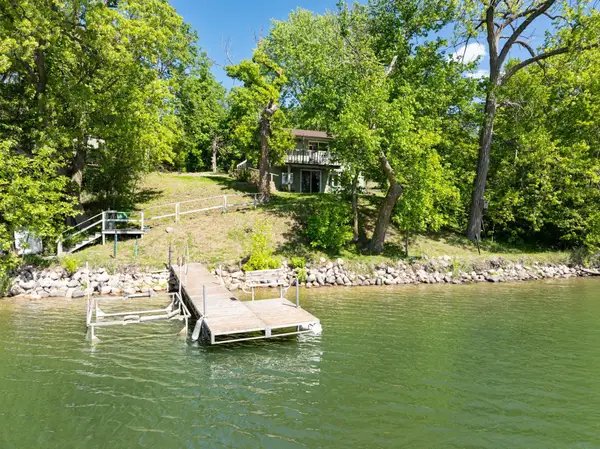 $329,000Active2 beds 1 baths1,008 sq. ft.
$329,000Active2 beds 1 baths1,008 sq. ft.9630 Rachel Shores Sw, Holmes City Twp, MN 56327
MLS# 6723966Listed by: CENTRAL MN REALTY LLC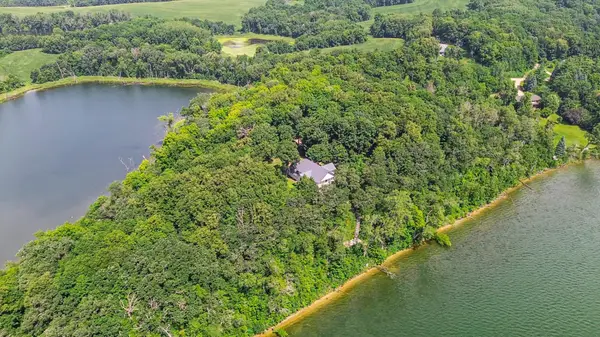 $500,000Pending4 beds 3 baths1,588 sq. ft.
$500,000Pending4 beds 3 baths1,588 sq. ft.9104 Rachel Shores Sw, Holmes City Twp, MN 56327
MLS# 6640004Listed by: ENGEL & VOLKERS MINNEAPOLIS DOWNTOWN
