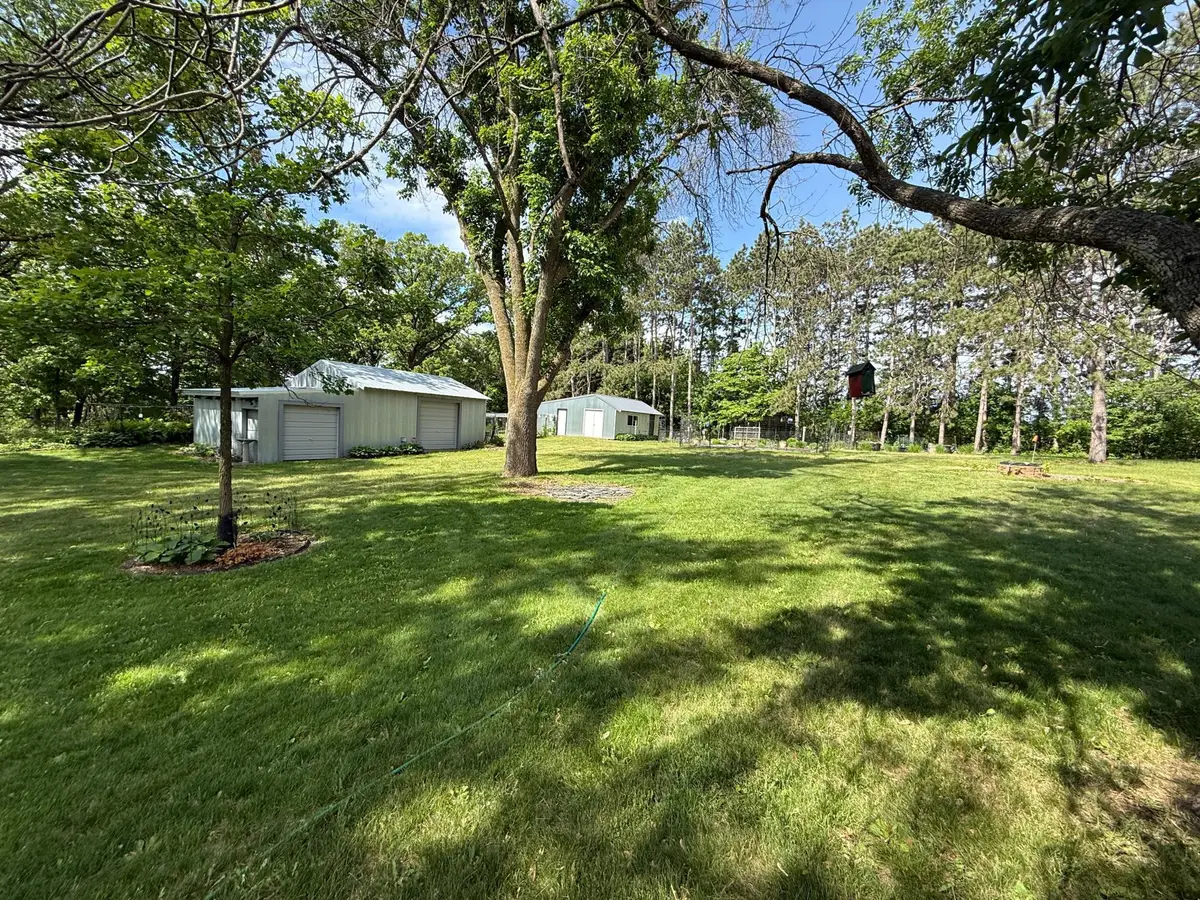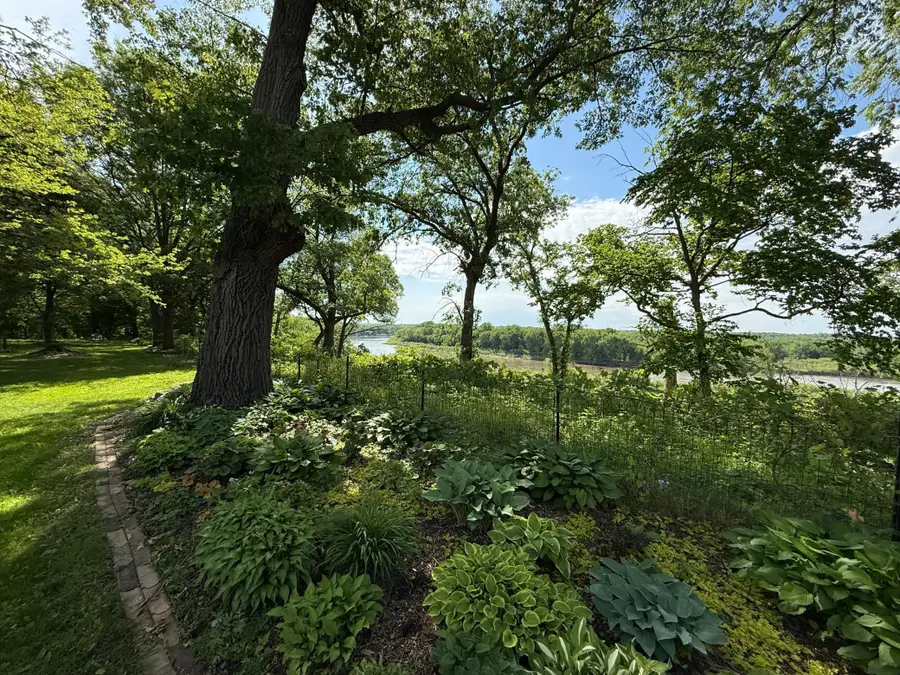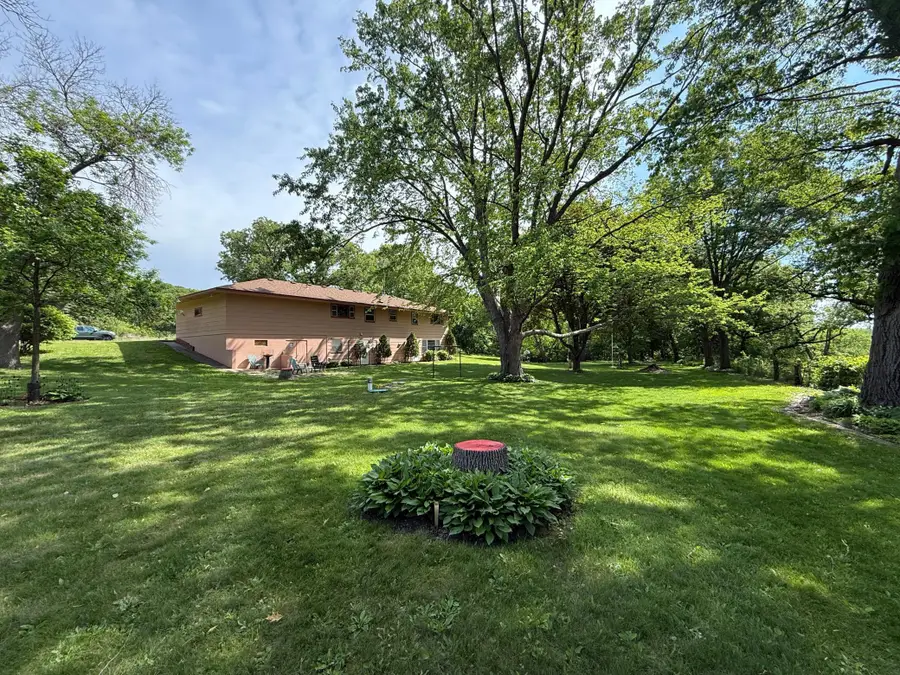26813 Scenic Byway Road, Faxon Twp, MN 56011
Local realty services provided by:Better Homes and Gardens Real Estate First Choice



26813 Scenic Byway Road,Faxon Twp, MN 56011
$549,900
- 2 Beds
- 2 Baths
- 2,642 sq. ft.
- Single family
- Pending
Listed by:brian l burkart
Office:mnstar realty
MLS#:6731905
Source:NSMLS
Price summary
- Price:$549,900
- Price per sq. ft.:$196.39
About this home
Large walkout Rambler on expansive panoramic 2.5 acre lot with incredible water views of the Minnesota River Valley. Rooms in home are large, garage is Spancrete with a lower level for storage of your winter and summer toys. Amazing landscaping and gardens abound with 2 Out Buildings for storage, potting, gardening - both buildings have concrete floors, updated wiring and newer metal roof and siding. Lower level of home has a 2nd kitchen, large family room with a wood burning fireplace for those cozy evenings. Well and septic have been updated, home has been lovingly cared for and is ready for your family to make memories in the large expansive backyard. Lower level windows have been replaced, lower level features a large den and exercise room, it is possible to add another bedroom with an egress window install. Come home to this quiet, private, secluded home with incredible views!
Contact an agent
Home facts
- Year built:1972
- Listing Id #:6731905
- Added:71 day(s) ago
- Updated:July 29, 2025 at 09:54 PM
Rooms and interior
- Bedrooms:2
- Total bathrooms:2
- Full bathrooms:1
- Living area:2,642 sq. ft.
Heating and cooling
- Cooling:Central Air
- Heating:Forced Air
Structure and exterior
- Roof:Asphalt
- Year built:1972
- Building area:2,642 sq. ft.
- Lot area:2.5 Acres
Utilities
- Water:Well
- Sewer:Septic System Compliant - Yes
Finances and disclosures
- Price:$549,900
- Price per sq. ft.:$196.39
- Tax amount:$2,474 (2025)
