1110 W Douglas Avenue, Fergus Falls, MN 56537
Local realty services provided by:Better Homes and Gardens Real Estate Advantage One
1110 W Douglas Avenue,Fergus Falls, MN 56537
$805,000
- 7 Beds
- 4 Baths
- - sq. ft.
- Single family
- Sold
Listed by: jennifer m carlson
Office: re/max advantage plus
MLS#:6762258
Source:NSMLS
Sorry, we are unable to map this address
Price summary
- Price:$805,000
About this home
Where comfort meets exceptional design. Featuring 7 bedrooms, 4 bathrooms, open-concept kitchen with a large center island, stainless steel appliances and custom white oak cabinets, 2 family rooms, and sunroom on 1.5 acres. Master suite with walk in closet with laundry, custom walk in tile shower, soaking tub and double sinks. This stunning home includes thoughtful features like in-floor heat, two laundry areas, mudroom with cubbies, built in bunk beds, water filtration system, reverse osmosis system, central vacuum, in ground sprinkler system. The 4 stall attached garage includes an electrical hook up for an electric vehicle, in floor heat, drains, hot water spigot, water fountain hooked up the reverse osmosis system, metal walls and epoxy garage floor. An intelligent layout makes daily life smooth and organized. Outside, enjoy space to roam, garden, or play-without giving up the convenience of being in town close to schools, parks and other amenities. It’s a rare blend of space, style, and practicality-a perfect place to call home.
Contact an agent
Home facts
- Year built:2020
- Listing ID #:6762258
- Added:106 day(s) ago
- Updated:November 15, 2025 at 08:44 AM
Rooms and interior
- Bedrooms:7
- Total bathrooms:4
- Full bathrooms:3
Heating and cooling
- Cooling:Central Air
- Heating:Boiler, Heat Pump, Radiant Floor
Structure and exterior
- Roof:Age 8 Years or Less, Metal
- Year built:2020
Utilities
- Water:City Water - Connected
- Sewer:City Sewer - Connected
Finances and disclosures
- Price:$805,000
- Tax amount:$7,820 (2025)
New listings near 1110 W Douglas Avenue
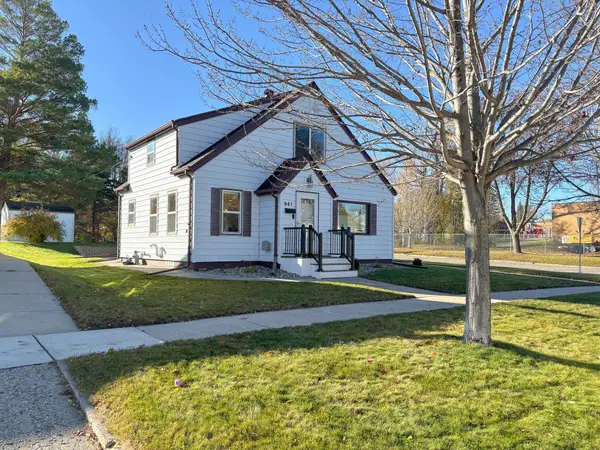 $179,999Pending2 beds 1 baths1,125 sq. ft.
$179,999Pending2 beds 1 baths1,125 sq. ft.641 Spruce Street, Fergus Falls, MN 56537
MLS# 6815171Listed by: KELLER WILLIAMS REALTY PROFESSIONALS $39,900Pending0.94 Acres
$39,900Pending0.94 Acres1817 Shoreview Drive, Fergus Falls, MN 56537
MLS# 6814649Listed by: KELLER WILLIAMS REALTY PROFESSIONALS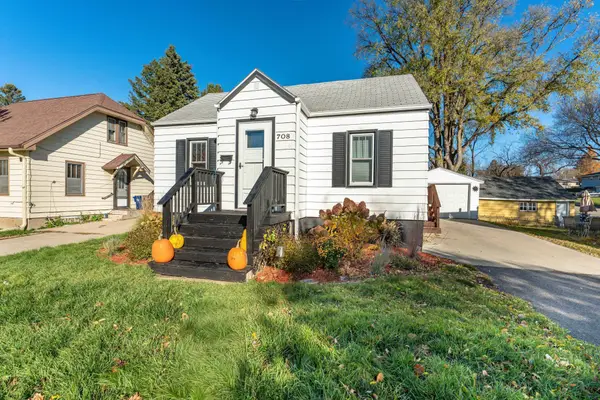 $120,000Pending2 beds 1 baths1,186 sq. ft.
$120,000Pending2 beds 1 baths1,186 sq. ft.708 Spruce Street, Fergus Falls, MN 56537
MLS# 6813149Listed by: RE/MAX ADVANTAGE PLUS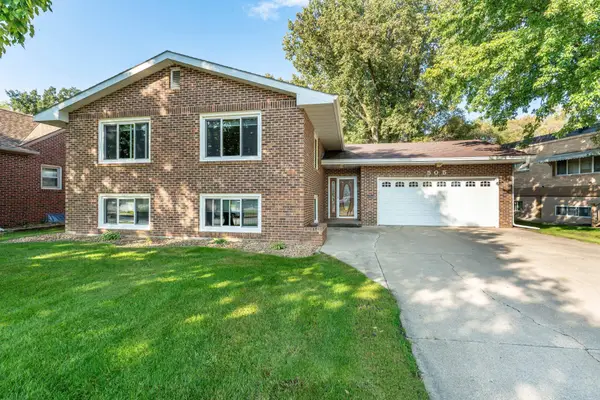 $259,900Active3 beds 2 baths2,354 sq. ft.
$259,900Active3 beds 2 baths2,354 sq. ft.505 Northern Avenue, Fergus Falls, MN 56537
MLS# 6812929Listed by: RE/MAX ADVANTAGE PLUS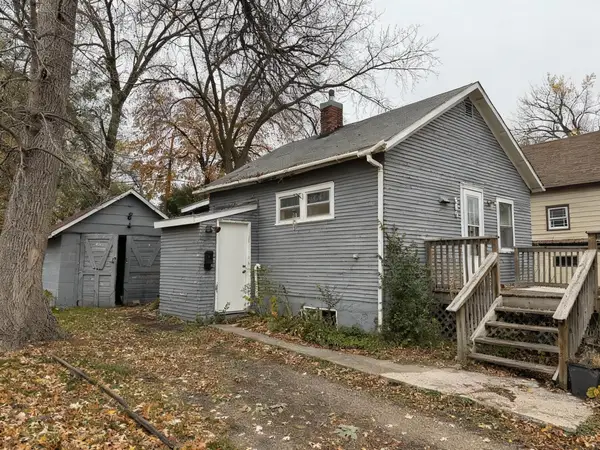 $69,900Active1 beds 1 baths560 sq. ft.
$69,900Active1 beds 1 baths560 sq. ft.805 Aurdal Avenue, Fergus Falls, MN 56537
MLS# 6811669Listed by: KELLER WILLIAMS REALTY PROFESSIONALS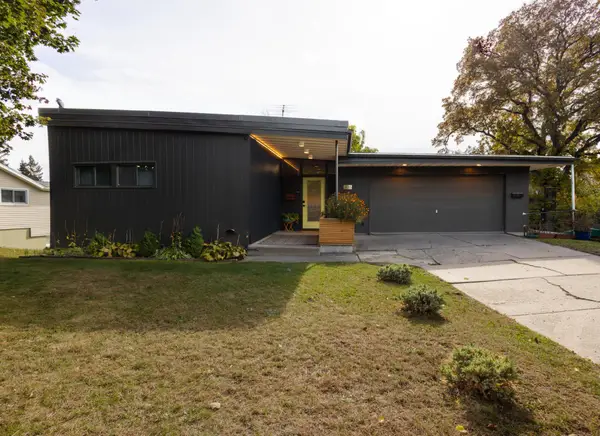 $325,000Active4 beds 2 baths3,128 sq. ft.
$325,000Active4 beds 2 baths3,128 sq. ft.635 W Summit Avenue, Fergus Falls, MN 56537
MLS# 6811472Listed by: TRILOGY REAL ESTATE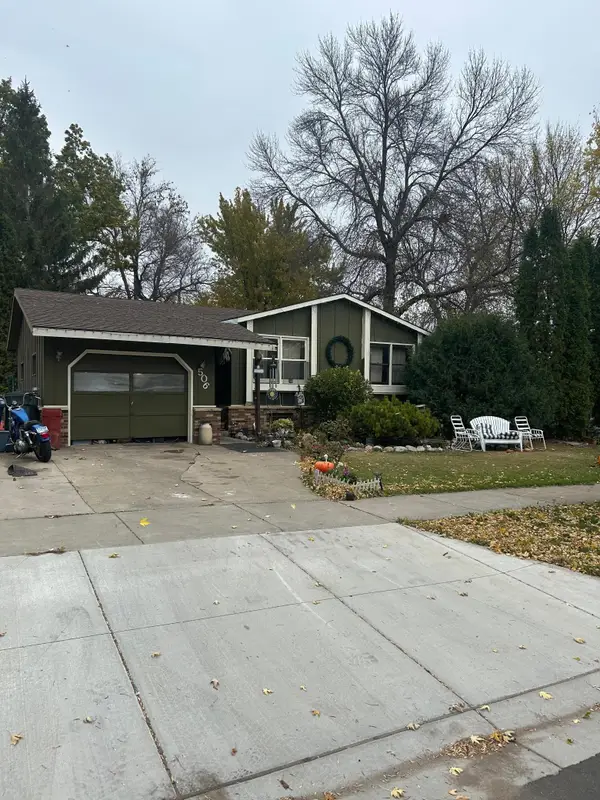 $179,900Active3 beds 2 baths1,588 sq. ft.
$179,900Active3 beds 2 baths1,588 sq. ft.506 W Stanton Avenue, Fergus Falls, MN 56537
MLS# 6810795Listed by: LAKES FAMILY REAL ESTATE/OTTER TAIL REAL ESTATE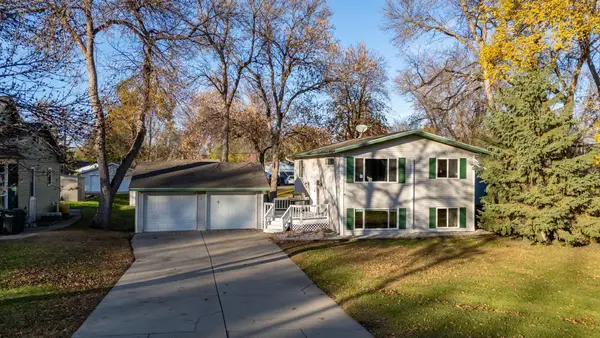 $235,000Pending4 beds 2 baths1,728 sq. ft.
$235,000Pending4 beds 2 baths1,728 sq. ft.614 W Channing Avenue, Fergus Falls, MN 56537
MLS# 6808428Listed by: EXP REALTY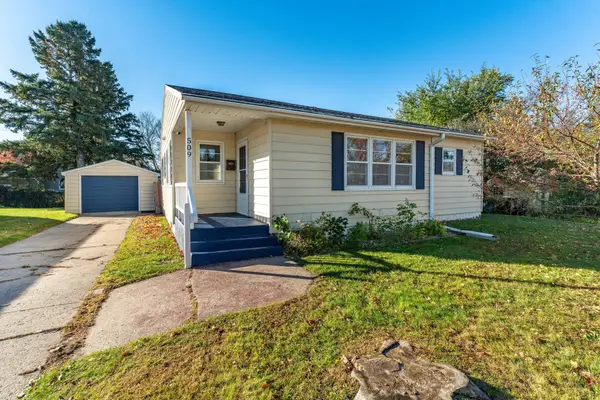 $225,000Active3 beds 2 baths1,818 sq. ft.
$225,000Active3 beds 2 baths1,818 sq. ft.509 W Douglas Avenue, Fergus Falls, MN 56537
MLS# 6809094Listed by: TRILOGY REAL ESTATE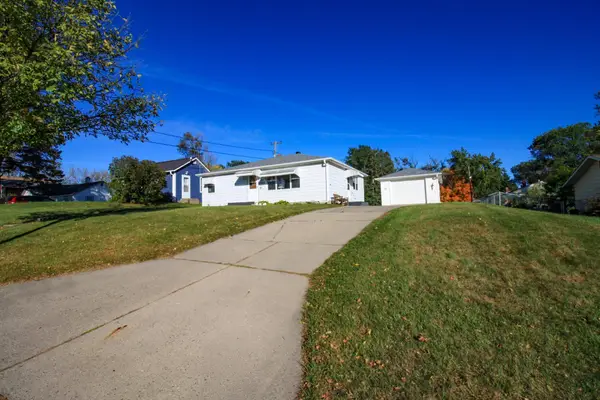 $179,900Pending3 beds 2 baths1,508 sq. ft.
$179,900Pending3 beds 2 baths1,508 sq. ft.1212 N Marien Street, Fergus Falls, MN 56537
MLS# 6806798Listed by: EXECUTIVE REALTY OF ST. CLOUD
