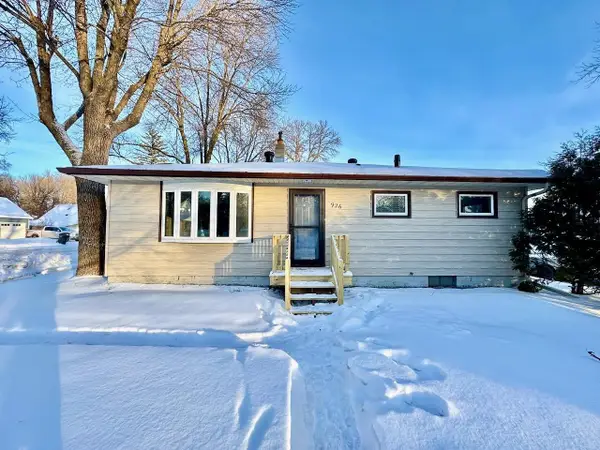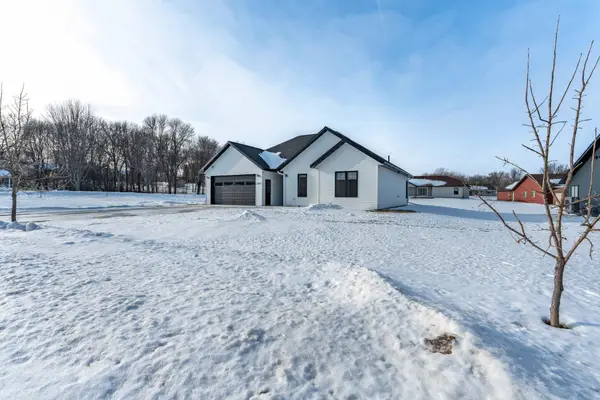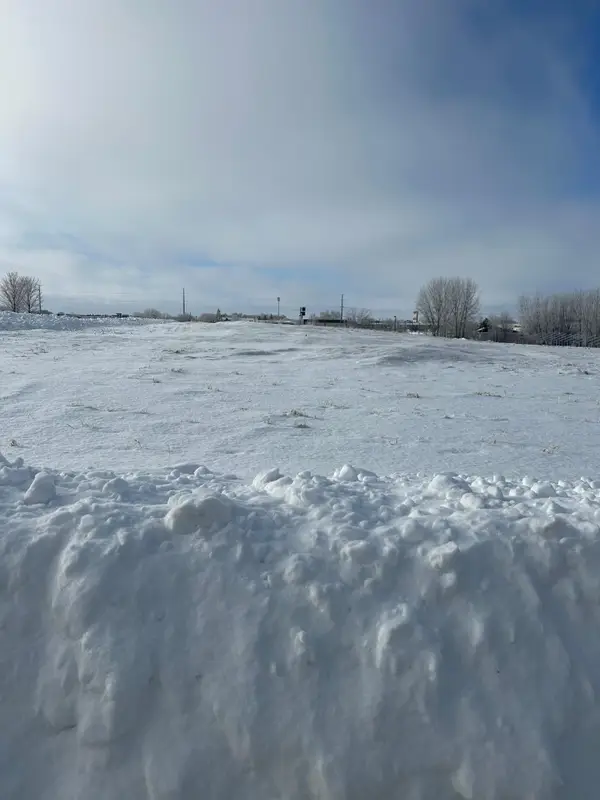23082 Highland Drive, Fergus Falls, MN 56537
Local realty services provided by:Better Homes and Gardens Real Estate Advantage One
23082 Highland Drive,Fergus Falls, MN 56537
$584,900
- 5 Beds
- 3 Baths
- 3,344 sq. ft.
- Single family
- Pending
Listed by: erin haugrud
Office: weichert, realtors - paulson land co
MLS#:6801765
Source:NSMLS
Price summary
- Price:$584,900
- Price per sq. ft.:$174.91
About this home
Your search for the perfect home stops here! Welcome home to this gorgeous 5 bedroom, 3 full bath home in the Highlands neighborhood on the outskirts of Fergus Falls. The Highlands are a premier location in a sought-after neighborhood, close to recreation, walking paths, and town convenience. With plenty of room to run - 3.8 acres, to be exact - and ample garage space, this home may be the forever you've been longing for! Built in 2009, this 3,456 sqft home features a triple attached garage (with loft!), plus an additional oversized two-stall for all of your seasonal storage needs. Step inside and experience the luxe feel of cathedral ceilings, open floor plan, and full stone gas fireplace. The kitchen boasts a brand new backsplash and quartz countertops with an oversized kitchen island. The stainless steel appliances create a high-end feel to this comfortable space. On the main level, you'll find one of two living spaces, the dining room, a primary suite with jetted tub, two additional bedrooms, a full bath, and the laundry. The laundry room also functions as an additional entry to the home. A recent renovation of this space includes new tile flooring, cabinetry, and quartz countertops. Brand new carpet will lead you downstairs to a bonus family room with wet bar, 2 additional bedrooms, and a full bath. Whether you're looking for a private game-day hideout, workout space, or a playroom, the large footprint of the family room is ideally suited for any need. Inside the fifth bedroom, currently functioning as a home office, you'll experience the elevated feel of new CoreTec flooring. Outdoor living space is abundant, with a quaint covered front porch, upper level deck, a walk-out patio and a enormous yard. With new paint and tasteful upgrades throughout, the home of your dreams is within reach! Additional PID 03000200143012. Agent related to seller.
Contact an agent
Home facts
- Year built:2009
- Listing ID #:6801765
- Added:88 day(s) ago
- Updated:January 07, 2026 at 09:08 AM
Rooms and interior
- Bedrooms:5
- Total bathrooms:3
- Full bathrooms:3
- Living area:3,344 sq. ft.
Heating and cooling
- Cooling:Central Air
- Heating:Fireplace(s), Forced Air
Structure and exterior
- Roof:Asphalt
- Year built:2009
- Building area:3,344 sq. ft.
- Lot area:3.83 Acres
Utilities
- Water:Well
- Sewer:Septic System Compliant - Yes
Finances and disclosures
- Price:$584,900
- Price per sq. ft.:$174.91
- Tax amount:$4,520 (2025)
New listings near 23082 Highland Drive
- Open Sat, 10am to 12pmNew
 $249,900Active3 beds 2 baths1,070 sq. ft.
$249,900Active3 beds 2 baths1,070 sq. ft.926 N Aurdal Avenue, Fergus Falls, MN 56537
MLS# 7003323Listed by: ANDREW YAGGIE REAL ESTATE - New
 $439,000Active3 beds 2 baths1,406 sq. ft.
$439,000Active3 beds 2 baths1,406 sq. ft.1503 Opperman Bay Court, Fergus Falls, MN 56537
MLS# 7003130Listed by: CENTURY 21 ATWOOD - New
 $157,900Active2.17 Acres
$157,900Active2.17 Acres1121 Village Circle, Fergus Falls, MN 56537
MLS# 7003925Listed by: LAKES FAMILY REAL ESTATE/OTTER TAIL REAL ESTATE  $585,000Active124.92 Acres
$585,000Active124.92 AcresTBD County Highway 10, Fergus Falls, MN 56537
MLS# 7002029Listed by: WHITETAIL PROPERTIES REAL ESTA $390,000Pending3 beds 2 baths1,696 sq. ft.
$390,000Pending3 beds 2 baths1,696 sq. ft.1418 Campus Drive, Fergus Falls, MN 56537
MLS# 7001568Listed by: KELLER WILLIAMS REALTY PROFESSIONALS $285,000Active62.97 Acres
$285,000Active62.97 AcresTBD Co Hwy 10, Fergus Falls, MN 56537
MLS# 7001350Listed by: WHITETAIL PROPERTIES REAL ESTA $356,000Active80 Acres
$356,000Active80 AcresTBD County Hwy 10, Fergus Falls, MN 56537
MLS# 7001358Listed by: WHITETAIL PROPERTIES REAL ESTA $325,000Pending3 beds 3 baths2,380 sq. ft.
$325,000Pending3 beds 3 baths2,380 sq. ft.2207 Brookwood Court, Fergus Falls, MN 56537
MLS# 7000145Listed by: EXP REALTY $365,000Active4 beds 3 baths2,448 sq. ft.
$365,000Active4 beds 3 baths2,448 sq. ft.29964 220th Avenue, Fergus Falls, MN 56537
MLS# 6826596Listed by: CENTURY 21 ATWOOD $195,000Pending3 beds 3 baths2,437 sq. ft.
$195,000Pending3 beds 3 baths2,437 sq. ft.1027 Friberg Avenue, Fergus Falls, MN 56537
MLS# 6826424Listed by: LAKES FAMILY REAL ESTATE/OTTER TAIL REAL ESTATE
