613 Peck Street, Fergus Falls, MN 56537
Local realty services provided by:Better Homes and Gardens Real Estate First Choice
613 Peck Street,Fergus Falls, MN 56537
$219,000
- 5 Beds
- 2 Baths
- 2,516 sq. ft.
- Single family
- Active
Listed by:susan mohagen
Office:mohagen real estate, inc.
MLS#:6748028
Source:NSMLS
Price summary
- Price:$219,000
- Price per sq. ft.:$87.04
About this home
Duplex or Single Family home - You have options! Main level offers 3 Bedrooms and 1 bath, charming eat-in kitchen with pantry, laundry room and deck. Walk-out lower level offers private entrance for renter, kitchen open to living space, 2 Bedrooms, 1 bath, and laundry. 2 tuck -under storage units (could possibly be turned into garage?). Nice corner lot, well-appointed home, and convenient location. Near Adams Grotto Lake and Park, bike path, Dairy Queen and downtown. Recent updates include: electrical Cricut Breakers, additional main level laundry, some flooring, fixtures, and more. Walk-out lower level currently has tenant - please allow 24 hour notice for tours. of lower unit. Owner has owned this property for 19 years - main level recently vacated by previous renter with 1 year lease. Prior to that owner lived here with family for 10 years while renting out the lower level. Great income property with generous living spaces. List Agent related to seller.
Contact an agent
Home facts
- Year built:1941
- Listing ID #:6748028
- Added:80 day(s) ago
- Updated:September 29, 2025 at 01:43 PM
Rooms and interior
- Bedrooms:5
- Total bathrooms:2
- Full bathrooms:1
- Living area:2,516 sq. ft.
Heating and cooling
- Cooling:Window Unit(s)
- Heating:Forced Air
Structure and exterior
- Roof:Asphalt
- Year built:1941
- Building area:2,516 sq. ft.
- Lot area:0.29 Acres
Utilities
- Water:City Water - Connected
- Sewer:City Sewer - Connected
Finances and disclosures
- Price:$219,000
- Price per sq. ft.:$87.04
- Tax amount:$1,860 (2025)
New listings near 613 Peck Street
- New
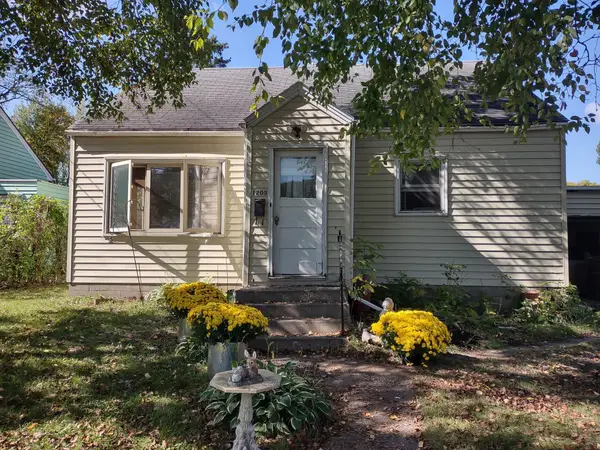 $100,000Active3 beds 2 baths1,022 sq. ft.
$100,000Active3 beds 2 baths1,022 sq. ft.1208 S Sheridan Street, Fergus Falls, MN 56537
MLS# 6791469Listed by: TRILOGY REAL ESTATE 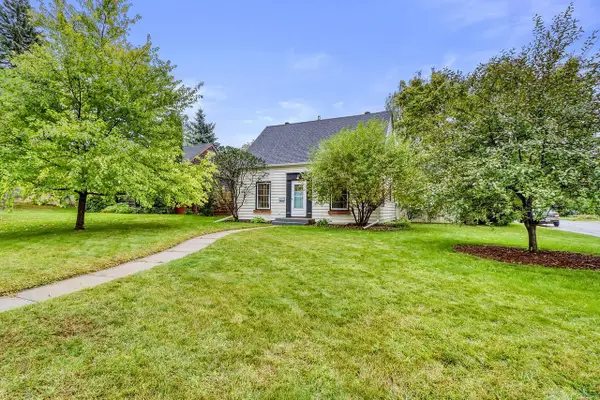 $319,000Pending4 beds 3 baths2,102 sq. ft.
$319,000Pending4 beds 3 baths2,102 sq. ft.619 W Alcott Avenue, Fergus Falls, MN 56537
MLS# 6750190Listed by: RE/MAX ADVANTAGE PLUS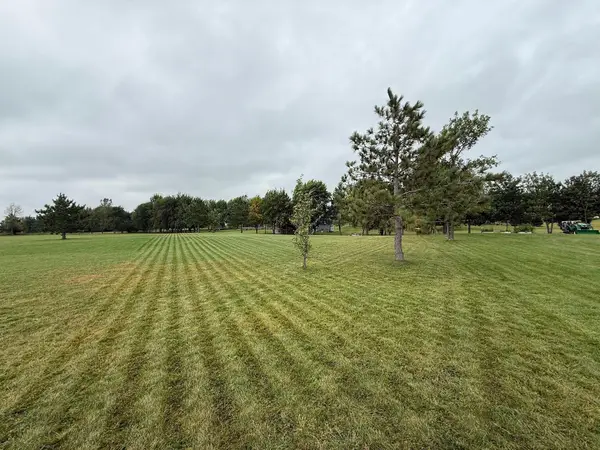 $34,500Active0.58 Acres
$34,500Active0.58 Acres3576 Scenic Drive, Fergus Falls, MN 56537
MLS# 6788446Listed by: EXIT MN LAKES REALTY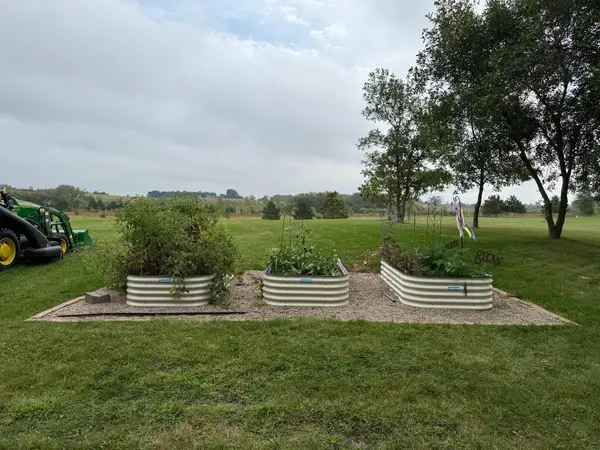 $34,500Active0.66 Acres
$34,500Active0.66 Acres3560 Scenic Drive, Fergus Falls, MN 56537
MLS# 6788447Listed by: EXIT MN LAKES REALTY $110,000Active-- beds -- baths1,574 sq. ft.
$110,000Active-- beds -- baths1,574 sq. ft.540 W Stanton Avenue, Fergus Falls, MN 56537
MLS# 6786573Listed by: TRILOGY REAL ESTATE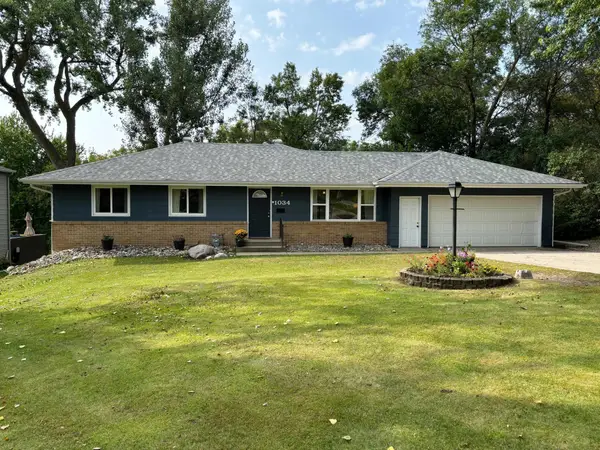 $324,900Active4 beds 2 baths2,382 sq. ft.
$324,900Active4 beds 2 baths2,382 sq. ft.1034 E Mount Faith Avenue, Fergus Falls, MN 56537
MLS# 6785781Listed by: KELLER WILLIAMS REALTY PROFESSIONALS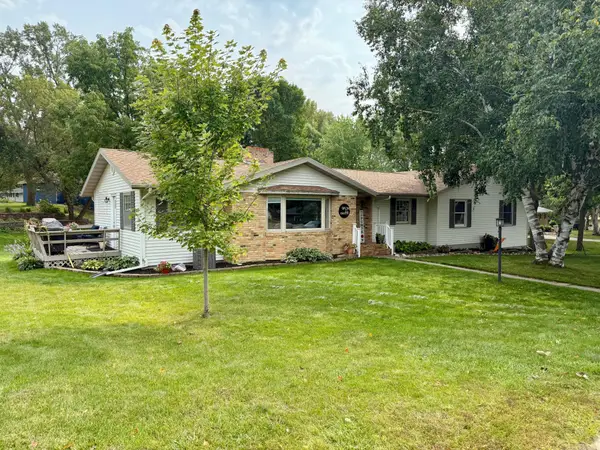 $389,900Active4 beds 3 baths3,376 sq. ft.
$389,900Active4 beds 3 baths3,376 sq. ft.1024 Circle Lane, Fergus Falls, MN 56537
MLS# 6785382Listed by: EXP REALTY $269,900Pending3 beds 2 baths2,016 sq. ft.
$269,900Pending3 beds 2 baths2,016 sq. ft.805 S Oak Street, Fergus Falls, MN 56537
MLS# 6784966Listed by: LAKES FAMILY REAL ESTATE/OTTER TAIL REAL ESTATE $295,000Pending5 beds 3 baths3,024 sq. ft.
$295,000Pending5 beds 3 baths3,024 sq. ft.925 N 1st Avenue, Fergus Falls, MN 56537
MLS# 6784573Listed by: TRILOGY REAL ESTATE $198,000Pending4 beds 2 baths1,590 sq. ft.
$198,000Pending4 beds 2 baths1,590 sq. ft.523 N Broadway, Fergus Falls, MN 56537
MLS# 6783424Listed by: TRILOGY REAL ESTATE
