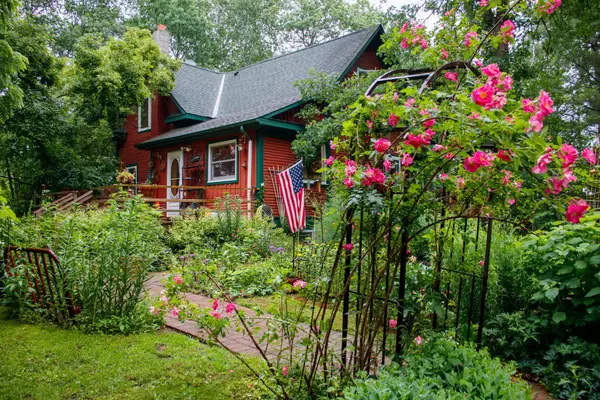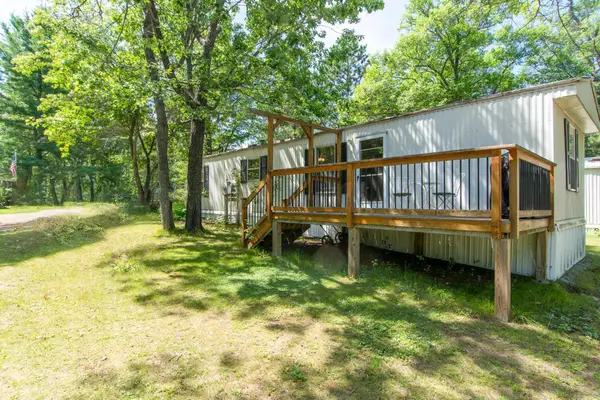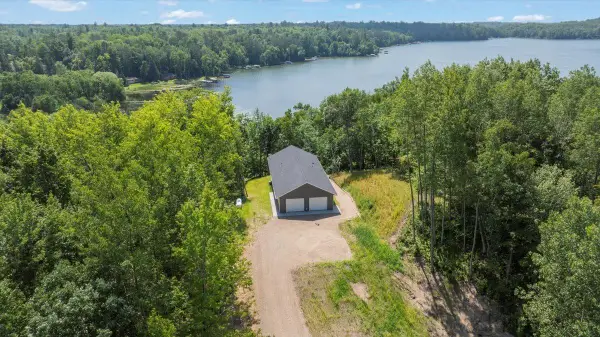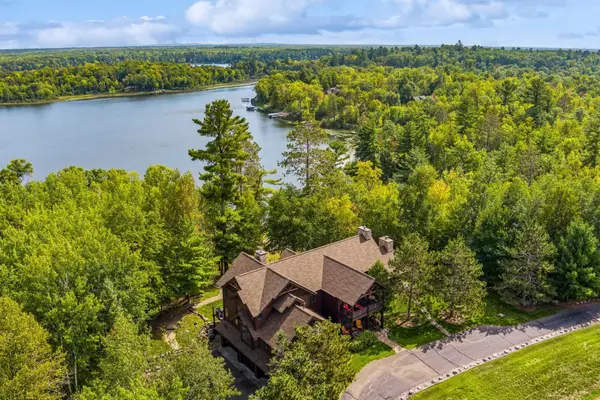11959 Northgate Lane, Fifty Lakes, MN 56442
Local realty services provided by:Better Homes and Gardens Real Estate Advantage One
Listed by: mike o'connell
Office: larson group real estate/kelle
MLS#:6749157
Source:NSMLS
Price summary
- Price:$945,000
- Price per sq. ft.:$263.97
About this home
Experience the beauty of the north shore of Trout Lake with this remarkable year-round cabin, featuring four spacious bedrooms and three bathrooms, all situated on 100 feet of level elevation. This prime location offers some of the best sunset views on the Whitefish Chain. The lakeside area is designed for entertaining, complete with a deck perfect for dining and a fire pit by the water for unforgettable gatherings under the stars. There’s also plenty of room for yard games, making this the ideal destination for fun and relaxation. Inside, the cabin impresses with a vaulted ceiling in the lakeside living room, complemented by a fireplace and knotty pine accents. The main floor provides true one-level living, featuring a primary bedroom, an additional bedroom, a half bathroom, and a laundry room. The upper level boasts two more bedrooms and a full bathroom, providing ample space for family and guests. This property includes an attached one-stall garage and a detached two-plus-stall garage for all your storage needs. Get ready to enjoy outstanding days filled with boating, fishing, swimming, and more on the waters of the Whitefish Chain. Located on Northgate Lane, you’re just minutes away from all the amenities of Manhattan Beach, Crosslake, and Fifty Lakes, including top-notch restaurants, golf courses, and shopping. Seize the opportunity to embrace lake life this year at your Trout Lake cabin!
Contact an agent
Home facts
- Year built:1997
- Listing ID #:6749157
- Added:127 day(s) ago
- Updated:November 14, 2025 at 11:34 PM
Rooms and interior
- Bedrooms:4
- Total bathrooms:3
- Full bathrooms:1
- Half bathrooms:1
- Living area:2,110 sq. ft.
Heating and cooling
- Cooling:Central Air
- Heating:Fireplace(s), Forced Air
Structure and exterior
- Roof:Age Over 8 Years, Asphalt, Pitched
- Year built:1997
- Building area:2,110 sq. ft.
- Lot area:0.6 Acres
Utilities
- Water:Private, Well
- Sewer:Private Sewer, Septic System Compliant - No, Tank with Drainage Field
Finances and disclosures
- Price:$945,000
- Price per sq. ft.:$263.97
- Tax amount:$4,421 (2025)
New listings near 11959 Northgate Lane
 $129,900Active2.45 Acres
$129,900Active2.45 AcresTBD Kego Lake Road, Fifty Lakes, MN 56448
MLS# 6794584Listed by: PREMIER REAL ESTATE SERVICES $99,000Active2.45 Acres
$99,000Active2.45 Acres42305 Kego Lake Road, Fifty Lakes, MN 56448
MLS# 6794637Listed by: PREMIER REAL ESTATE SERVICES $285,000Active4 beds 2 baths2,794 sq. ft.
$285,000Active4 beds 2 baths2,794 sq. ft.39437 County Road 3, Crosslake, MN 56442
MLS# 6771226Listed by: COLDWELL BANKER REALTY $85,000Active2 beds 1 baths607 sq. ft.
$85,000Active2 beds 1 baths607 sq. ft.15634 County Road 1 #24, Fifty Lakes, MN 56448
MLS# 6770025Listed by: EDINA REALTY, INC. $460,000Active3 beds 1 baths780 sq. ft.
$460,000Active3 beds 1 baths780 sq. ft.40220 S Fox Lake Drive, Fifty Lakes, MN 56448
MLS# 6753573Listed by: RE/MAX RESULTS - CROSSLAKE $749,900Active3 beds 3 baths1,897 sq. ft.
$749,900Active3 beds 3 baths1,897 sq. ft.17541 N Mitchell Lake Road, Fifty Lakes, MN 56448
MLS# 6739602Listed by: ASHWORTH REAL ESTATE $1,385,000Active5 beds 4 baths5,334 sq. ft.
$1,385,000Active5 beds 4 baths5,334 sq. ft.16231 W Eagle Lake Road, Fifty Lakes, MN 56448
MLS# 6658358Listed by: EDINA REALTY, INC. $722,000Active3 beds 3 baths2,440 sq. ft.
$722,000Active3 beds 3 baths2,440 sq. ft.17136 Hidden Lake Road, Fifty Lakes, MN 56448
MLS# 6739539Listed by: HOMECOIN.COM
