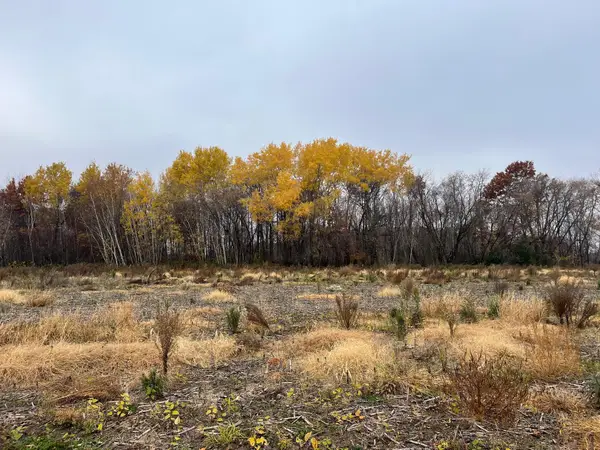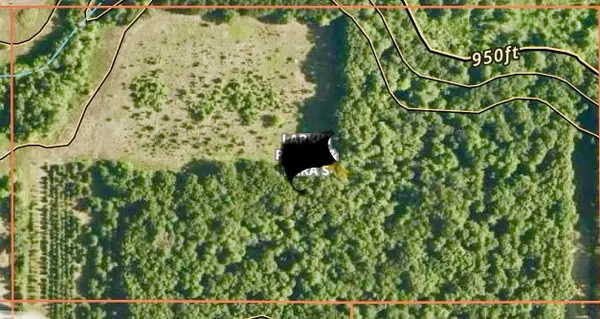1708 430th Street W, Fish Lake Township, MN 55032
Local realty services provided by:Better Homes and Gardens Real Estate First Choice
1708 430th Street W,Fish Lake Twp, MN 55032
$665,000
- 3 Beds
- 3 Baths
- 2,052 sq. ft.
- Single family
- Pending
Listed by: jaren d. johnson
Office: re/max synergy
MLS#:6762989
Source:NSMLS
Price summary
- Price:$665,000
- Price per sq. ft.:$198.63
About this home
Welcome to this meticulously maintained and beautifully updated home set on 20 gently rolling acres, surrounded by mature trees and natural beauty—perfect for a private retreat, horse property, or hobby farm. This spacious 3-bedroom, 3-bathroom home is ideal for entertaining, featuring a stunning covered deck with a wood-burning fireplace and a large patio with a second outdoor fireplace. The main floor includes a gormet kitchen, elegant dining room surrounded by windows, large great room with soaring vaulted ceilings and gas firplace, 3rd bedrrom or den, and main floor laundry room. The 2nd floor offers a luxury owners suite and sapcious 2nd bedroom and full bath. Enjoy the comfort and efficiency of a fully finished and heated 3-car garage, a wood boiler, and an air source heat pump. The walkout lower level is partially finished and ready for your personal touch with a potential for a large family room, game room, 4th bedroom and full bath. With countless recent updates throughout (see supplement), this property offers the perfect blend of modern comfort and serene country living.
Contact an agent
Home facts
- Year built:1995
- Listing ID #:6762989
- Added:104 day(s) ago
- Updated:November 12, 2025 at 05:43 AM
Rooms and interior
- Bedrooms:3
- Total bathrooms:3
- Full bathrooms:2
- Half bathrooms:1
- Living area:2,052 sq. ft.
Heating and cooling
- Cooling:Central Air
- Heating:Boiler, Forced Air, Heat Pump
Structure and exterior
- Roof:Age 8 Years or Less
- Year built:1995
- Building area:2,052 sq. ft.
- Lot area:20 Acres
Utilities
- Water:Well
- Sewer:Septic System Compliant - Yes
Finances and disclosures
- Price:$665,000
- Price per sq. ft.:$198.63
- Tax amount:$7,077 (2024)
New listings near 1708 430th Street W
 $125,000Active5 Acres
$125,000Active5 AcresTBD (Lot 1) Brunswick Road, Stanchfield, MN 55080
MLS# 6810856Listed by: LPT REALTY, LLC $125,000Active5 Acres
$125,000Active5 AcresTBD (Lot 2) Brunswick Road, Stanchfield, MN 55080
MLS# 6810864Listed by: LPT REALTY, LLC $700,000Active3 beds 3 baths3,557 sq. ft.
$700,000Active3 beds 3 baths3,557 sq. ft.44080 Maple Lane, Fish Lake Twp, MN 55032
MLS# 6801564Listed by: REDFIN CORPORATION $350,000Active20.04 Acres
$350,000Active20.04 AcresXXX 424th Street, Harris, MN 55032
MLS# 6795342Listed by: EDINA REALTY, INC. $739,000Active3 beds 3 baths2,115 sq. ft.
$739,000Active3 beds 3 baths2,115 sq. ft.2629 Crestview Road, Harris, MN 55032
MLS# 6794237Listed by: DF & COMPANY, INC- Open Sat, 11am to 1pm
 $524,900Active3 beds 2 baths1,952 sq. ft.
$524,900Active3 beds 2 baths1,952 sq. ft.2320 Cedarcrest Court, Fish Lake Twp, MN 55032
MLS# 6790777Listed by: ELITE REALTY MINNESOTA  $400,000Active4 beds 2 baths1,766 sq. ft.
$400,000Active4 beds 2 baths1,766 sq. ft.46595 Acacia Trail, Fish Lake Twp, MN 55080
MLS# 6792028Listed by: EXP REALTY $45,000Active0.51 Acres
$45,000Active0.51 AcresTBD Cambridge Way, Fish Lake Twp, MN 55080
MLS# 6779807Listed by: MOVE IT REAL ESTATE/LAKEHOMES.COM $599,900Active3 beds 2 baths1,625 sq. ft.
$599,900Active3 beds 2 baths1,625 sq. ft.3225 465th Street, Fish Lake Twp, MN 55032
MLS# 6775382Listed by: COLDWELL BANKER REALTY $185,000Active20 Acres
$185,000Active20 AcresTBD Stark Road, Harris, MN 55032
MLS# 6774624Listed by: RE/MAX RESULTS
