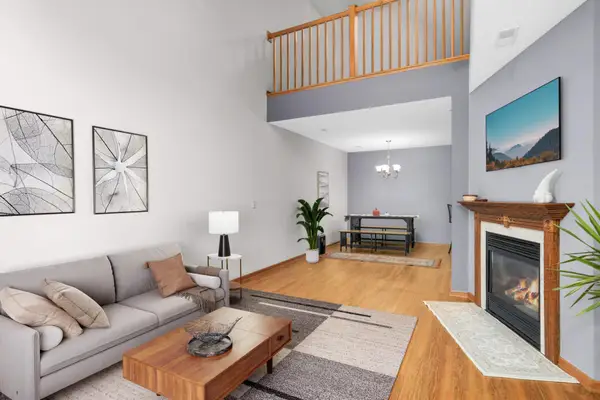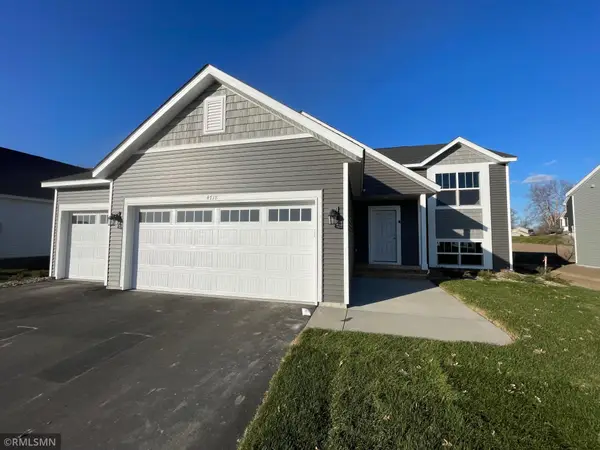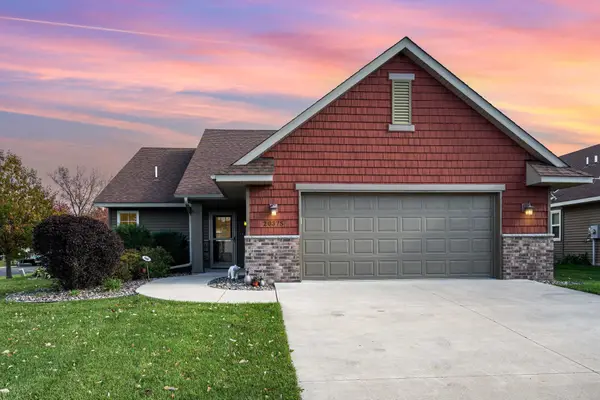20126 Fern Glen Court N, Forest Lake, MN 55025
Local realty services provided by:Better Homes and Gardens Real Estate Advantage One
20126 Fern Glen Court N,Forest Lake, MN 55025
$605,000
- 4 Beds
- 4 Baths
- - sq. ft.
- Single family
- Sold
Listed by: anthony groff, stephanie groff
Office: labelle real estate group inc
MLS#:6760602
Source:NSMLS
Sorry, we are unable to map this address
Price summary
- Price:$605,000
About this home
This is a true Forest Lake gem. You will find both stunning finishes and views and also so many unique features you may just fall in love with!. Highlighted by an expansive floorplan of over 3,800 finished square feet, three car garage, great yard space and a 24x14 maintenance free deck. Walk in to your open, bright main level featuring a two story Great Room with no neighbors behind you. On the upper level, you'll find four bedrooms, spacious Primary Suite, laundry and a loft space. Your basement is the entertainment headquarters. Incredible custom wet bar/kitchenette with taps, refrigerator and sink. Cozy family room space and of course, your golf simulator (stays with home). Still more to explore in the basement with an exercise space, 3/4 bath and walk through your shower to the sauna! So many terrific and thoughtful features in this home truly make it one of a kind. You absolutely need to see this property to experience all it has to offer!
Contact an agent
Home facts
- Year built:2014
- Listing ID #:6760602
- Added:105 day(s) ago
- Updated:November 14, 2025 at 05:43 PM
Rooms and interior
- Bedrooms:4
- Total bathrooms:4
- Full bathrooms:2
- Half bathrooms:1
Heating and cooling
- Cooling:Central Air
- Heating:Fireplace(s), Forced Air, Radiant Floor
Structure and exterior
- Roof:Age 8 Years or Less, Asphalt
- Year built:2014
Utilities
- Water:City Water - Connected
- Sewer:City Sewer - Connected
Finances and disclosures
- Price:$605,000
- Tax amount:$5,437 (2025)
New listings near 20126 Fern Glen Court N
- New
 $259,750Active3 beds 3 baths1,500 sq. ft.
$259,750Active3 beds 3 baths1,500 sq. ft.21113 S Clydesdale Curve, Forest Lake, MN 55025
MLS# 6816094Listed by: RE/MAX SYNERGY - Coming Soon
 $259,900Coming Soon2 beds 2 baths
$259,900Coming Soon2 beds 2 baths5103 207th Street N, Forest Lake, MN 55025
MLS# 6815221Listed by: RE/MAX RESULTS - New
 $525,000Active5 beds 3 baths2,378 sq. ft.
$525,000Active5 beds 3 baths2,378 sq. ft.21857 Iden Avenue Place N, Forest Lake, MN 55025
MLS# 6816396Listed by: COLDWELL BANKER REALTY - New
 $474,900Active5 beds 3 baths2,579 sq. ft.
$474,900Active5 beds 3 baths2,579 sq. ft.4724 199th Street N, Forest Lake, MN 55025
MLS# 6816844Listed by: CAPSTONE REALTY, LLC - New
 $434,900Active5 beds 3 baths2,285 sq. ft.
$434,900Active5 beds 3 baths2,285 sq. ft.4718 199th Street N, Forest Lake, MN 55025
MLS# 6816722Listed by: CAPSTONE REALTY, LLC - New
 $474,900Active5 beds 3 baths2,714 sq. ft.
$474,900Active5 beds 3 baths2,714 sq. ft.19960 English Avenue N, Forest Lake, MN 55025
MLS# 6816765Listed by: CAPSTONE REALTY, LLC - New
 $479,900Active5 beds 3 baths2,643 sq. ft.
$479,900Active5 beds 3 baths2,643 sq. ft.20491 Goodvine Trail N, Forest Lake, MN 55025
MLS# 6816435Listed by: RE/MAX RESULTS - Coming Soon
 $448,000Coming Soon4 beds 3 baths
$448,000Coming Soon4 beds 3 baths21369 Heath Avenue Court N, Forest Lake, MN 55025
MLS# 6815241Listed by: RE/MAX PROFESSIONALS - Coming Soon
 $275,000Coming Soon3 beds 2 baths
$275,000Coming Soon3 beds 2 baths5213 207th Street N, Forest Lake, MN 55025
MLS# 6814484Listed by: RE/MAX RESULTS - New
 $400,000Active2 beds 2 baths1,281 sq. ft.
$400,000Active2 beds 2 baths1,281 sq. ft.20375 Granada Avenue N, Forest Lake, MN 55025
MLS# 6806510Listed by: KELLER WILLIAMS CLASSIC REALTY
