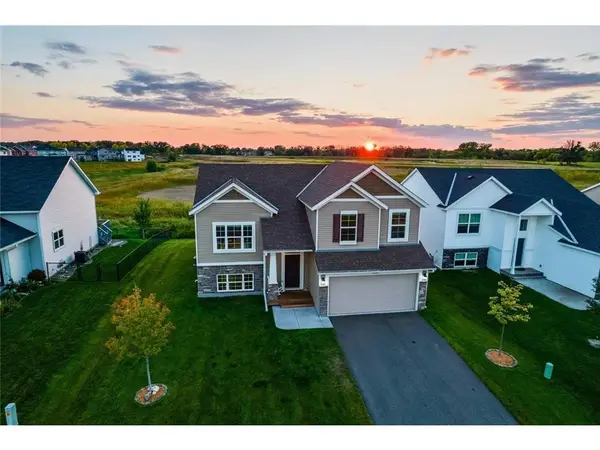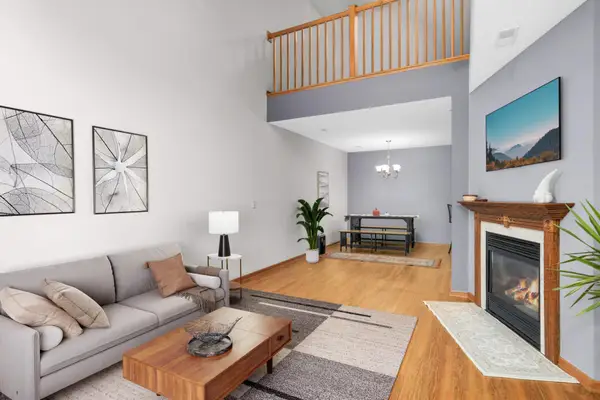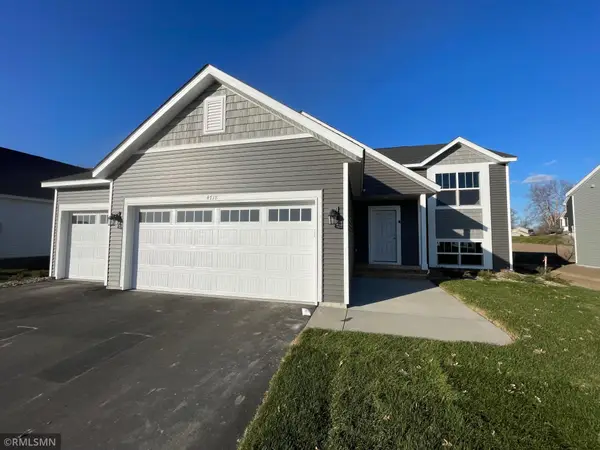20413 Everton Trail N, Forest Lake, MN 55025
Local realty services provided by:Better Homes and Gardens Real Estate First Choice
20413 Everton Trail N,Forest Lake, MN 55025
$640,000
- 5 Beds
- 4 Baths
- 4,679 sq. ft.
- Single family
- Pending
Listed by: joey zuehlke
Office: brix real estate
MLS#:6797041
Source:NSMLS
Price summary
- Price:$640,000
- Price per sq. ft.:$136.78
- Monthly HOA dues:$25.75
About this home
Move-in ready with no worries for many years to come. This beautiful executive home starts with a grand staircase and open floor plan on the main level with formal living and dining rooms. You'll find laundry, powder room and an office or flex room to fit your needs. Continue and find the open kitchen and family room with a beautiful vaulted ceiling and gas fireplace. Step out onto the deck to admire your treed lot and fully fenced backyard.
The second floor boasts four bedrooms including a very large owners' suite with 2 large walk-in closets and whirlpool tub. Another full bathroom completes the second floor.
Head downstairs to find another cozy family room with a fireplace, wet bar and walkout. Also included is a fifth bedroom, 3/4 bath with special finishes, plenty of storage and an additional room for a shop, gym or non-conforming bedroom.
Owner replaced furnace, a/c, water heater and softener in 2023. The backyard was fenced entirely including a partial vinyl privacy fence and has in-ground irrigation with wi-fi. Driveway was just resurfaced in 2024, new washing machine in 2025.
Contact an agent
Home facts
- Year built:2006
- Listing ID #:6797041
- Added:222 day(s) ago
- Updated:November 20, 2025 at 03:02 PM
Rooms and interior
- Bedrooms:5
- Total bathrooms:4
- Full bathrooms:2
- Half bathrooms:1
- Living area:4,679 sq. ft.
Heating and cooling
- Cooling:Central Air
- Heating:Forced Air
Structure and exterior
- Roof:Asphalt
- Year built:2006
- Building area:4,679 sq. ft.
- Lot area:0.36 Acres
Utilities
- Water:City Water - Connected
- Sewer:City Sewer - Connected
Finances and disclosures
- Price:$640,000
- Price per sq. ft.:$136.78
- Tax amount:$7,440 (2024)
New listings near 20413 Everton Trail N
- New
 $260,000Active4 beds 2 baths2,488 sq. ft.
$260,000Active4 beds 2 baths2,488 sq. ft.802 9th Avenue Sw, Forest Lake, MN 55025
MLS# 6813675Listed by: CARRIAGE REALTY, INC. - New
 $699,000Active3.03 Acres
$699,000Active3.03 AcresTBD Forest Boulevard N, Forest Lake, MN 55025
MLS# 6819488Listed by: TIMBER GHOST REALTY, LLC - New
 $347,885Active3 beds 3 baths1,517 sq. ft.
$347,885Active3 beds 3 baths1,517 sq. ft.6231 205th Street N, Forest Lake, MN 55025
MLS# 6819455Listed by: LENNAR SALES CORP - New
 $347,885Active3 beds 3 baths1,517 sq. ft.
$347,885Active3 beds 3 baths1,517 sq. ft.6231 205th Street N, Forest Lake, MN 55025
MLS# 6819455Listed by: LENNAR SALES CORP - Open Sat, 10am to 1pmNew
 $499,000Active5 beds 3 baths2,887 sq. ft.
$499,000Active5 beds 3 baths2,887 sq. ft.20924 Hardwood Road N, Forest Lake, MN 55025
MLS# 6818230Listed by: REAL BROKER, LLC - New
 $259,750Active3 beds 3 baths1,500 sq. ft.
$259,750Active3 beds 3 baths1,500 sq. ft.21113 S Clydesdale Curve, Forest Lake, MN 55025
MLS# 6816094Listed by: RE/MAX SYNERGY - Coming Soon
 $259,900Coming Soon2 beds 2 baths
$259,900Coming Soon2 beds 2 baths5103 207th Street N, Forest Lake, MN 55025
MLS# 6815221Listed by: RE/MAX RESULTS - New
 $525,000Active5 beds 3 baths2,378 sq. ft.
$525,000Active5 beds 3 baths2,378 sq. ft.21857 Iden Avenue Place N, Forest Lake, MN 55025
MLS# 6816396Listed by: COLDWELL BANKER REALTY - New
 $474,900Active5 beds 3 baths2,579 sq. ft.
$474,900Active5 beds 3 baths2,579 sq. ft.4724 199th Street N, Forest Lake, MN 55025
MLS# 6816844Listed by: CAPSTONE REALTY, LLC - New
 $434,900Active5 beds 3 baths2,285 sq. ft.
$434,900Active5 beds 3 baths2,285 sq. ft.4718 199th Street N, Forest Lake, MN 55025
MLS# 6816722Listed by: CAPSTONE REALTY, LLC
