6851 N Shore Trail N, Forest Lake, MN 55025
Local realty services provided by:Better Homes and Gardens Real Estate First Choice
Listed by:kellie tabery
Office:exp realty
MLS#:6741230
Source:NSMLS
Price summary
- Price:$2,350,000
- Price per sq. ft.:$294.04
About this home
Welcome to a once-in-a-lifetime opportunity on Forest Lakes coveted “Gold Coast” — a custom-built lakeshore estate designed to feel like a timeless 1920s seaside cottage. Crafted in 2005, this one-of-a-kind home rests on a beautifully landscaped 550’ deep lot with 100’ of south-facing sandy shoreline on Forest Lakes desirable First Lake. Positioned 400’ off the road, the home offers serenity, abundant natural light, and gentle summer breezes—just minutes from local amenities, the freeway for an easy commute, and 35 minutes to the Twin Cities. Designed by renowned architect Ben Nelson, the home showcases superior craftsmanship with 12” precast Spancrete floors, TimberStrand framing, and in-floor radiant heat on all three levels (excluding the upper garage and guest apartment). Energy-efficient features include 2x6 walls, Corbond foam insulation, Owens Corning Berkshire shingles, maintenance-free Nailite siding & Azek trim. There are 6 exceptionally large bedrooms and 7 bathrooms, each with a private ensuite and walk-in closet—perfect for multi-generational living or extended guests. One lower-level bedroom is currently used as an office with its own ensuite and walk-in closet. The spectacular great room features soaring cathedral ceilings, a floor-to-ceiling stone gas fireplace, custom built-ins, and panoramic lake views. From here, it's common to see majestic eagles gliding across the water, adding to the serene setting. The main-floor primary suite offers a private lakeview balcony, marble fireplace, jetted tub, rain shower, dual marble sinks, a walk-in closet, and nautical porthole window with patio seat. The chef’s kitchen boasts a 6-burner Viking range, double wall oven, Miele panel-front dishwasher, granite island, copper ceiling, and custom cabinetry. Adjacent are the formal dining room and cozy breakfast space. The main-floor laundry features Zodiac blue quartz counters, washer/dryer, sink, and a laundry chute. Enjoy year-round lakeside living in the 3-season porch with vaulted ceiling and E-Z Breeze window system, plus a maintenance-free Azek deck added in 2023. Every space reflects thoughtful design and timeless comfort. The private guest apartment above the garage has access from the loft and a separate entrance from the main-level garage, offering flexible privacy. It includes a full kitchen, dining area, bedroom, ¾ bath with full tiled shower, hickory floors, skylight, and baseboard heat—ideal for in-laws, guests, or independent living.
Contact an agent
Home facts
- Year built:2005
- Listing ID #:6741230
- Added:89 day(s) ago
- Updated:September 29, 2025 at 01:43 PM
Rooms and interior
- Bedrooms:6
- Total bathrooms:7
- Full bathrooms:3
- Half bathrooms:1
- Living area:7,382 sq. ft.
Heating and cooling
- Cooling:Central Air, Whole House Fan
- Heating:Baseboard, Boiler, Dual, Fireplace(s), Heat Pump, Radiant, Radiant Floor
Structure and exterior
- Roof:Age Over 8 Years, Asphalt, Pitched
- Year built:2005
- Building area:7,382 sq. ft.
- Lot area:1.25 Acres
Utilities
- Water:Well
- Sewer:City Sewer - Connected
Finances and disclosures
- Price:$2,350,000
- Price per sq. ft.:$294.04
- Tax amount:$20,546 (2025)
New listings near 6851 N Shore Trail N
- New
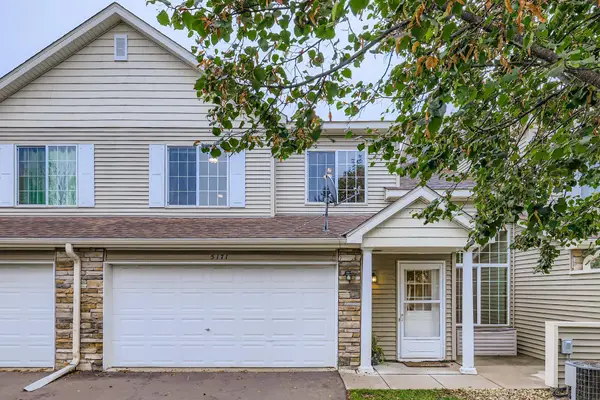 $235,000Active2 beds 2 baths1,438 sq. ft.
$235,000Active2 beds 2 baths1,438 sq. ft.5171 207th Street N, Forest Lake, MN 55025
MLS# 6792917Listed by: RE/MAX SYNERGY  $469,900Pending5 beds 3 baths2,841 sq. ft.
$469,900Pending5 beds 3 baths2,841 sq. ft.19904 English Avenue N, Forest Lake, MN 55025
MLS# 6795029Listed by: CAPSTONE REALTY, LLC- Coming Soon
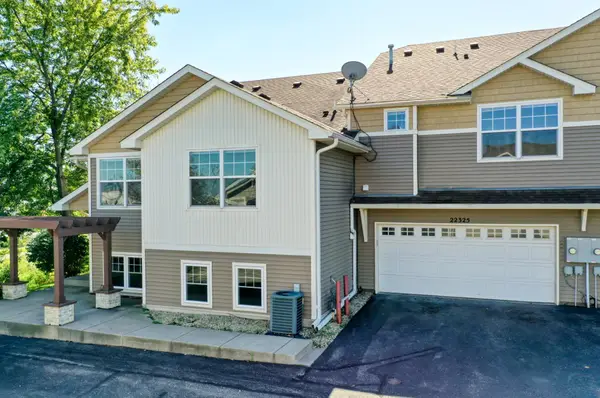 $379,900Coming Soon5 beds 3 baths
$379,900Coming Soon5 beds 3 baths22325 Cameo Court, Forest Lake, MN 55025
MLS# 6793763Listed by: RE/MAX SYNERGY - New
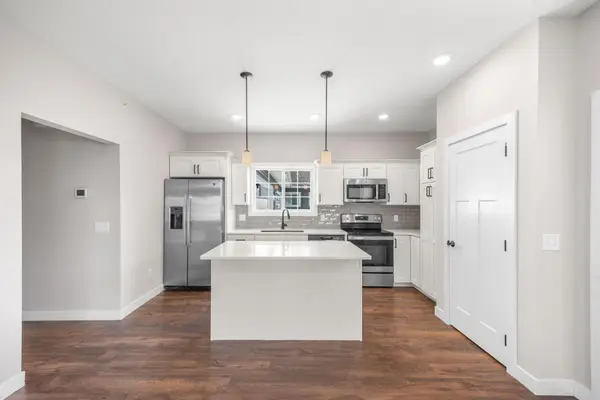 $350,000Active3 beds 3 baths1,622 sq. ft.
$350,000Active3 beds 3 baths1,622 sq. ft.22332 Lilac Way, Forest Lake, MN 55025
MLS# 6790962Listed by: EDINA REALTY, INC. - New
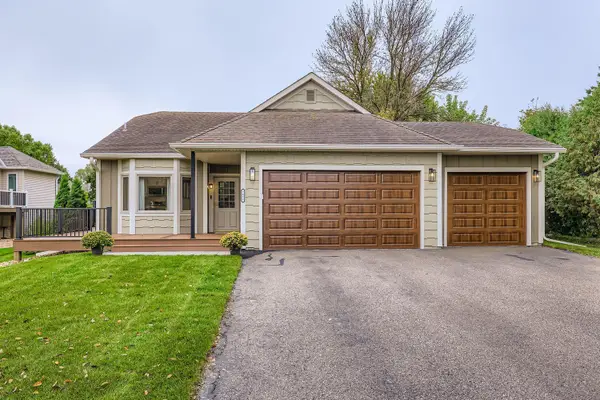 $459,900Active3 beds 2 baths2,002 sq. ft.
$459,900Active3 beds 2 baths2,002 sq. ft.7611 Hilo Lane N, Forest Lake, MN 55025
MLS# 6792787Listed by: RE/MAX SYNERGY - New
 $235,000Active2 beds 2 baths1,438 sq. ft.
$235,000Active2 beds 2 baths1,438 sq. ft.5171 207th Street N, Forest Lake, MN 55025
MLS# 6792917Listed by: RE/MAX SYNERGY - New
 $350,000Active3 beds 3 baths1,622 sq. ft.
$350,000Active3 beds 3 baths1,622 sq. ft.22332 Lilac Way, Forest Lake, MN 55025
MLS# 6790962Listed by: EDINA REALTY, INC. - New
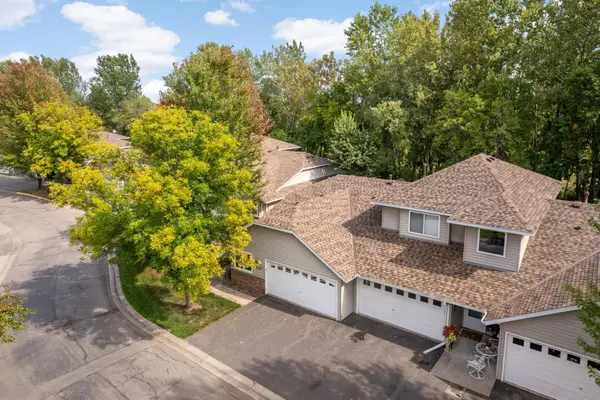 $279,900Active2 beds 2 baths1,254 sq. ft.
$279,900Active2 beds 2 baths1,254 sq. ft.1262 Island Drive, Forest Lake, MN 55025
MLS# 6790243Listed by: RE/MAX PROFESSIONALS - New
 $279,900Active2 beds 2 baths1,254 sq. ft.
$279,900Active2 beds 2 baths1,254 sq. ft.1262 Island Drive, Forest Lake, MN 55025
MLS# 6790243Listed by: RE/MAX PROFESSIONALS - New
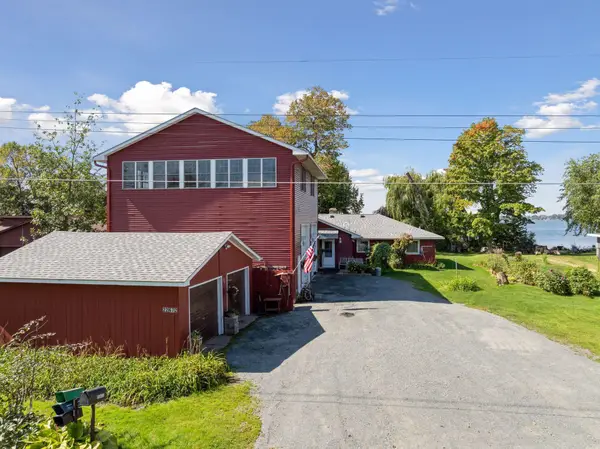 $775,000Active-- beds -- baths3,030 sq. ft.
$775,000Active-- beds -- baths3,030 sq. ft.22672 Hayward Avenue N, Forest Lake, MN 55025
MLS# 6790610Listed by: RE/MAX RESULTS
