956 10th Avenue Se, Forest Lake, MN 55025
Local realty services provided by:Better Homes and Gardens Real Estate First Choice
956 10th Avenue Se,Forest Lake, MN 55025
$540,000
- 4 Beds
- 2 Baths
- 2,036 sq. ft.
- Single family
- Pending
Listed by:karl g scherman
Office:keller williams classic rlty nw
MLS#:6713264
Source:NSMLS
Price summary
- Price:$540,000
- Price per sq. ft.:$208.01
About this home
Lakefront Serenity with Breathtaking Views – A Rare Gem! Welcome to your private oasis on a quiet, secluded bay and quiet dead-end street! This beautifully maintained four-bedroom, two-bath home offers everything you've been dreaming of – from stunning water views to modern updates and expansive outdoor living including great gardening space. Situated on a .42-acre lot along a peaceful, private channel shore, this home features a gently tiered shoreline perfect for lakefront enjoyment. Step out onto almost 1,000 square feet of maintenance-free decking – ideal for entertaining, relaxing, or simply soaking in the tranquil surroundings. Inside, you'll find an open floor plan with completely remodeled kitchen offering modern finishes and functionality for the inspired home chef, a huge main-floor family room, perfect for gatherings around the wood-burning fireplace or cozy nights by the gas-burning fireplace in the living room - also on the main floor. Perfect for entertaining and day-to-day living. Lovingly cared for by the same owners for 27 years, this home also includes a large storage shed, and an expansive deck. Fun all around - lake out back and in front yard the driveway doubles as a pickleball court - the cuts in concrete designate where the net goes, the kitchen and court lines! Kitchen remodel including appliances in the 5 years, Renewal by Andersen Windows '17, Roof '18, A/C '21. Dock is included in the sale IF the buyer would like - the owners leave it in year round. Don’t miss this rare opportunity to own a piece of lakeside paradise!
Contact an agent
Home facts
- Year built:1964
- Listing ID #:6713264
- Added:149 day(s) ago
- Updated:September 29, 2025 at 01:43 AM
Rooms and interior
- Bedrooms:4
- Total bathrooms:2
- Full bathrooms:1
- Living area:2,036 sq. ft.
Heating and cooling
- Cooling:Ductless Mini-Split
- Heating:Baseboard, Boiler, Fireplace(s), Radiant
Structure and exterior
- Roof:Age 8 Years or Less, Asphalt, Pitched
- Year built:1964
- Building area:2,036 sq. ft.
- Lot area:0.42 Acres
Utilities
- Water:City Water - Connected
- Sewer:City Sewer - Connected
Finances and disclosures
- Price:$540,000
- Price per sq. ft.:$208.01
- Tax amount:$6,483 (2025)
New listings near 956 10th Avenue Se
- New
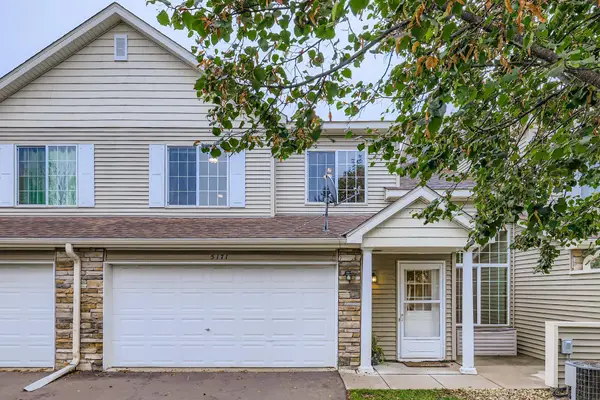 $235,000Active2 beds 2 baths1,438 sq. ft.
$235,000Active2 beds 2 baths1,438 sq. ft.5171 207th Street N, Forest Lake, MN 55025
MLS# 6792917Listed by: RE/MAX SYNERGY  $469,900Pending5 beds 3 baths2,841 sq. ft.
$469,900Pending5 beds 3 baths2,841 sq. ft.19904 English Avenue N, Forest Lake, MN 55025
MLS# 6795029Listed by: CAPSTONE REALTY, LLC- Coming Soon
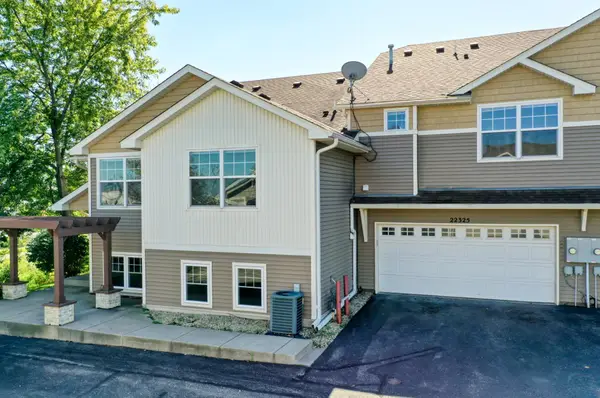 $379,900Coming Soon5 beds 3 baths
$379,900Coming Soon5 beds 3 baths22325 Cameo Court, Forest Lake, MN 55025
MLS# 6793763Listed by: RE/MAX SYNERGY - New
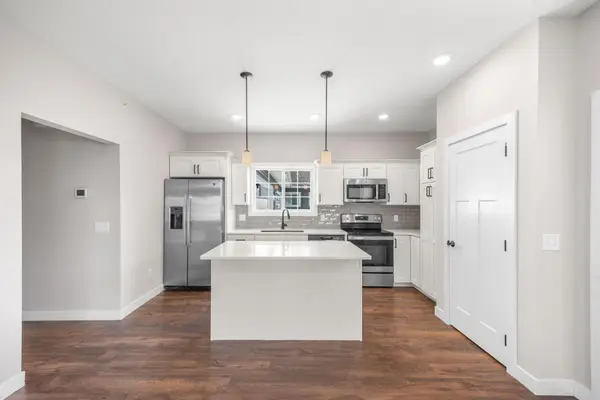 $350,000Active3 beds 3 baths1,622 sq. ft.
$350,000Active3 beds 3 baths1,622 sq. ft.22332 Lilac Way, Forest Lake, MN 55025
MLS# 6790962Listed by: EDINA REALTY, INC. - New
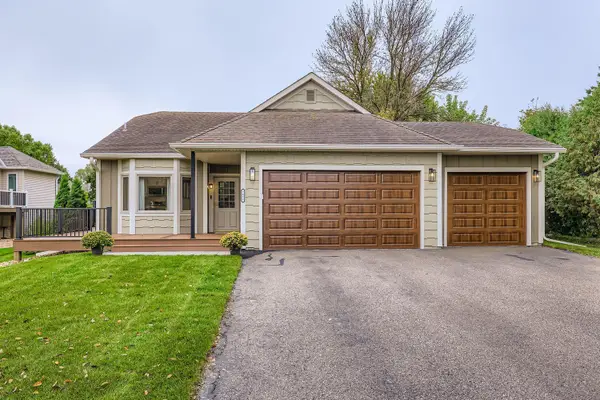 $459,900Active3 beds 2 baths2,002 sq. ft.
$459,900Active3 beds 2 baths2,002 sq. ft.7611 Hilo Lane N, Forest Lake, MN 55025
MLS# 6792787Listed by: RE/MAX SYNERGY - New
 $235,000Active2 beds 2 baths1,438 sq. ft.
$235,000Active2 beds 2 baths1,438 sq. ft.5171 207th Street N, Forest Lake, MN 55025
MLS# 6792917Listed by: RE/MAX SYNERGY - New
 $350,000Active3 beds 3 baths1,622 sq. ft.
$350,000Active3 beds 3 baths1,622 sq. ft.22332 Lilac Way, Forest Lake, MN 55025
MLS# 6790962Listed by: EDINA REALTY, INC. - New
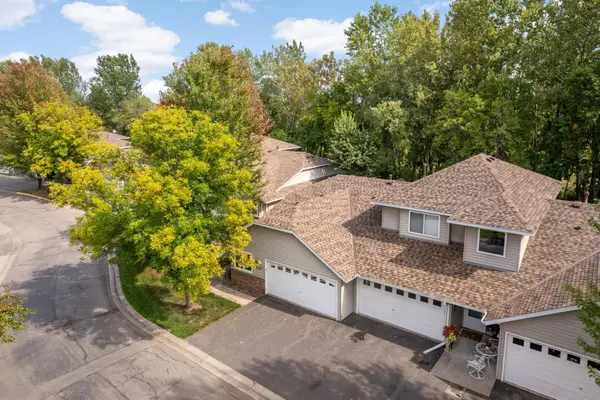 $279,900Active2 beds 2 baths1,254 sq. ft.
$279,900Active2 beds 2 baths1,254 sq. ft.1262 Island Drive, Forest Lake, MN 55025
MLS# 6790243Listed by: RE/MAX PROFESSIONALS - New
 $279,900Active2 beds 2 baths1,254 sq. ft.
$279,900Active2 beds 2 baths1,254 sq. ft.1262 Island Drive, Forest Lake, MN 55025
MLS# 6790243Listed by: RE/MAX PROFESSIONALS - New
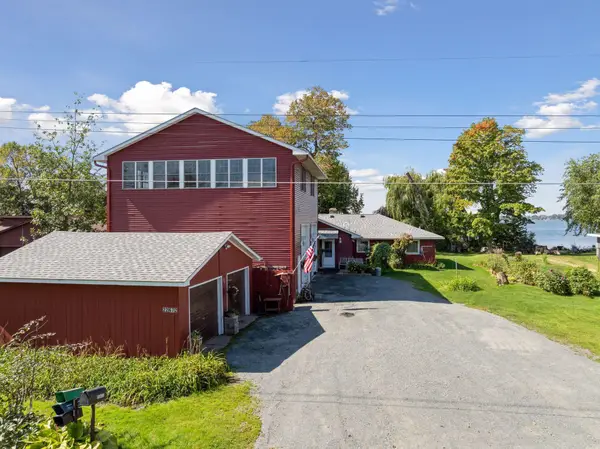 $775,000Active-- beds -- baths3,030 sq. ft.
$775,000Active-- beds -- baths3,030 sq. ft.22672 Hayward Avenue N, Forest Lake, MN 55025
MLS# 6790610Listed by: RE/MAX RESULTS
