119 9th Street Se, Freeport, MN 56331
Local realty services provided by:Better Homes and Gardens Real Estate First Choice
119 9th Street Se,Freeport, MN 56331
$350,000
- 4 Beds
- 3 Baths
- 2,968 sq. ft.
- Single family
- Active
Listed by:steve haaby
Office:haaby real estate, llc.
MLS#:6762885
Source:NSMLS
Price summary
- Price:$350,000
- Price per sq. ft.:$114.08
About this home
Beautiful curb appeal with this 4+ BR/3 BA/2-stall ranch style home over a full finished basement. The covered front porch is a great place to relax with your morning coffee. Plenty of apples being produced by the tree in the front yard. Great landscaping all around the property.
Gorgeous granite countertops in the kitchen, oak cabinets and stainless-steel appliances (included).
You'll love the open floor plan that this home offers. Kitchen, dining and family room all flow together with vaulted ceilings and recessed lighting.
The split master floor plan separates the primary bedroom suite with private full bath and walk-in closet from 2 other bedrooms a 2nd full bath, buffered by the other community spaces, offering abundant privacy. Main floor laundry with utility sink (secondary hookups in basement 1/2 bath).
Downstairs, you'll find a 2nd living area, 4th bedroom, 1/2 bath, office (could be 5th bedroom with the addition of an egress window), rec room and additional storage.
In the mechanical room, you'll find a gas forced-air furnace, gas water heater, water softener, water conditioner, 200 amp electrical panel and 2 sump pumps (1 with battery backup) and an air exchanger bringing in fresh air and improving air quality!
Step outside to the maintenance free deck that is ready for you to add an above ground pool! Cool your summer down by creating your own outdoor paradise!
Recent updates include new shingles in 2024, new luxury vinyl plank on the main floor in 2024, new water softener in 2024, new central A/C unit in 2023, water resistant laminate in basement in 2023 and granite countertops in the kitchen in 2017.
2-stall insulated, sheeted and heated garage (gas). Additional parking with extra wide concrete driveway. Gated concrete slab perfect for a basketball hoop or overflow parking for boats or other toys.
Storage shed and hot tub are included!
Home currently has a 2.5% VA loan that is assumable for qualified buyers. Beat the high interest rates by taking advantage of this great perk!
This home is turnkey and ready for its next owner!
Contact an agent
Home facts
- Year built:2002
- Listing ID #:6762885
- Added:62 day(s) ago
- Updated:September 29, 2025 at 01:43 PM
Rooms and interior
- Bedrooms:4
- Total bathrooms:3
- Full bathrooms:2
- Half bathrooms:1
- Living area:2,968 sq. ft.
Heating and cooling
- Cooling:Central Air
- Heating:Forced Air
Structure and exterior
- Roof:Age 8 Years or Less
- Year built:2002
- Building area:2,968 sq. ft.
- Lot area:0.38 Acres
Utilities
- Water:City Water - Connected
- Sewer:City Sewer - Connected
Finances and disclosures
- Price:$350,000
- Price per sq. ft.:$114.08
- Tax amount:$2,614 (2025)
New listings near 119 9th Street Se
 $329,900Active3 beds 2 baths1,237 sq. ft.
$329,900Active3 beds 2 baths1,237 sq. ft.311 11th Street Se, Freeport, MN 56331
MLS# 6790773Listed by: AREA REALTY PRO'S, LLC $189,900Active3 beds 2 baths1,300 sq. ft.
$189,900Active3 beds 2 baths1,300 sq. ft.204 3rd Avenue Se, Freeport, MN 56331
MLS# 6779429Listed by: CENTRAL MN REALTY LLC- Open Sat, 10am to 12pm
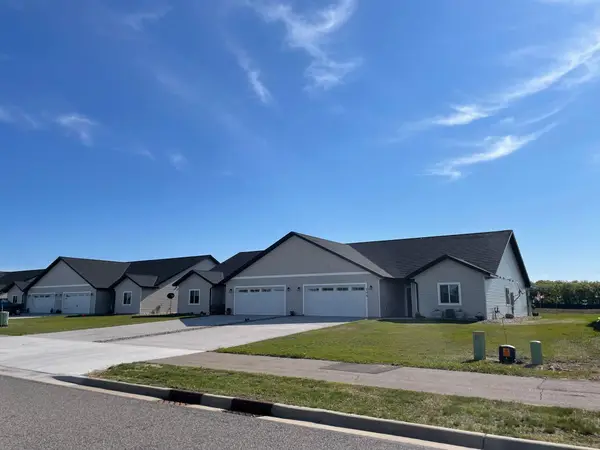 $339,900Active3 beds 2 baths1,640 sq. ft.
$339,900Active3 beds 2 baths1,640 sq. ft.404 11th Street Se, Freeport, MN 56331
MLS# 6777581Listed by: COLDWELL BANKER CROWN REALTORS - Open Sat, 10am to 12pm
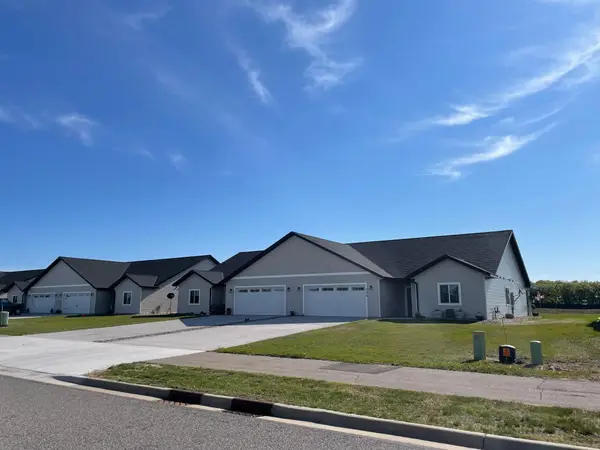 $339,900Pending3 beds 2 baths1,640 sq. ft.
$339,900Pending3 beds 2 baths1,640 sq. ft.400 11th Street Se, Freeport, MN 56331
MLS# 6777582Listed by: COLDWELL BANKER CROWN REALTORS 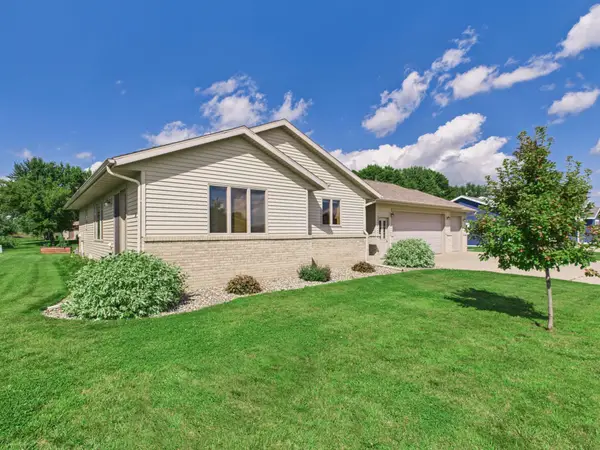 $339,900Pending3 beds 3 baths2,658 sq. ft.
$339,900Pending3 beds 3 baths2,658 sq. ft.111 9th Street Se, Freeport, MN 56331
MLS# 6775502Listed by: CENTRAL MN REALTY LLC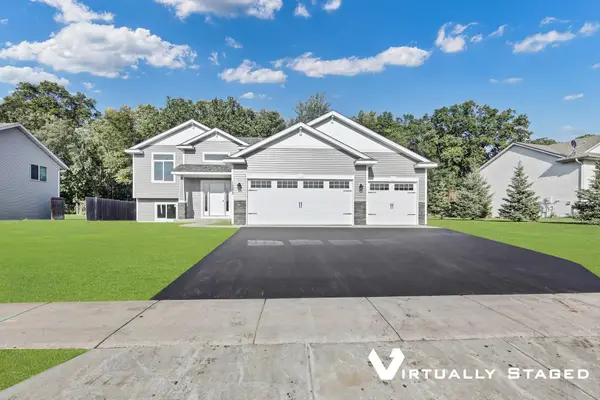 $334,479Active3 beds 2 baths1,271 sq. ft.
$334,479Active3 beds 2 baths1,271 sq. ft.1016 4th Avenue Se, Freeport, MN 56331
MLS# 6759927Listed by: ASHWORTH REAL ESTATE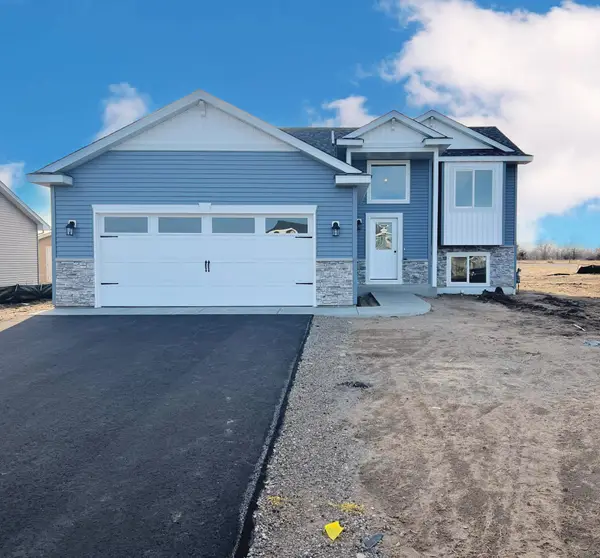 $285,700Active2 beds 1 baths973 sq. ft.
$285,700Active2 beds 1 baths973 sq. ft.1020 3rd Avenue Se, Freeport, MN 56331
MLS# 6745889Listed by: ASHWORTH REAL ESTATE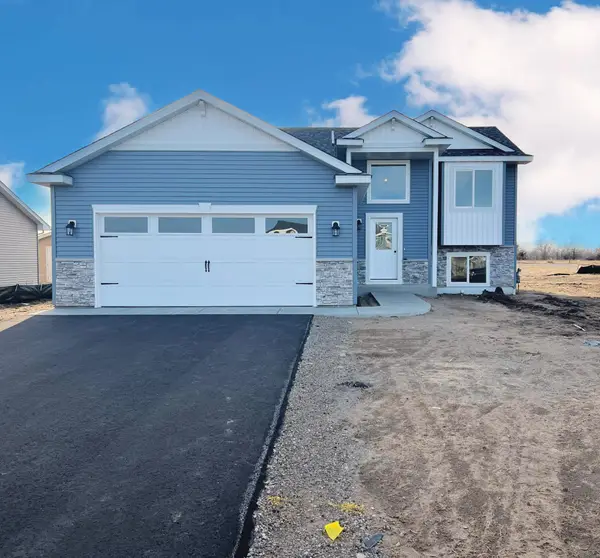 $281,900Active2 beds 1 baths973 sq. ft.
$281,900Active2 beds 1 baths973 sq. ft.1016 3rd Avenue Se, Freeport, MN 56331
MLS# 6726006Listed by: ASHWORTH REAL ESTATE $129,900Active1.71 Acres
$129,900Active1.71 Acres114 7th Street Sw, Freeport, MN 56331
MLS# 6701242Listed by: CENTURY 21 FIRST REALTY, INC.
