1039 Fillmore Circle Ne, Fridley, MN 55432
Local realty services provided by:Better Homes and Gardens Real Estate Advantage One
1039 Fillmore Circle Ne,Minneapolis, MN 55432
$275,000
- 4 Beds
- 3 Baths
- 1,960 sq. ft.
- Single family
- Active
Listed by: jonathan hedberg, louis e hedberg
Office: edina realty, inc.
MLS#:6800461
Source:ND_FMAAR
Price summary
- Price:$275,000
- Price per sq. ft.:$140.31
- Monthly HOA dues:$399
About this home
Outstanding opportunity! 4 bed 3 bath end unit townhome with lower level in-law suite! Features include; Bright and clean main level with new LVP flooring, large windows for tons of natural light, gas fireplace, private deck overlooking wildlife/wetland area, breakfast bar, new kitchen appliances, mud room with 1/2 bath and laundry! Upper level features 3 spacious bedrooms and full bath. Lower level features a unique set up currently being used as a studio apartment - Complete with a full 2nd kitchen and additional full bath! Great set up for multi-generational living, or rent the space out and generate rental income! New high end lower level sliding glass door with lock & key and built in blinds. New furnace in 2021! New tankless on-demand water heater in 2023. New water softener and filtration system! Move in and enjoy your new home!
Contact an agent
Home facts
- Year built:1995
- Listing ID #:6800461
- Added:96 day(s) ago
- Updated:January 13, 2026 at 04:32 PM
Rooms and interior
- Bedrooms:4
- Total bathrooms:3
- Full bathrooms:2
- Half bathrooms:1
- Living area:1,960 sq. ft.
Heating and cooling
- Cooling:Central Air
- Heating:Forced Air
Structure and exterior
- Year built:1995
- Building area:1,960 sq. ft.
- Lot area:0.02 Acres
Utilities
- Water:City Water/Connected
- Sewer:City Sewer/Connected
Finances and disclosures
- Price:$275,000
- Price per sq. ft.:$140.31
- Tax amount:$3,406
New listings near 1039 Fillmore Circle Ne
- New
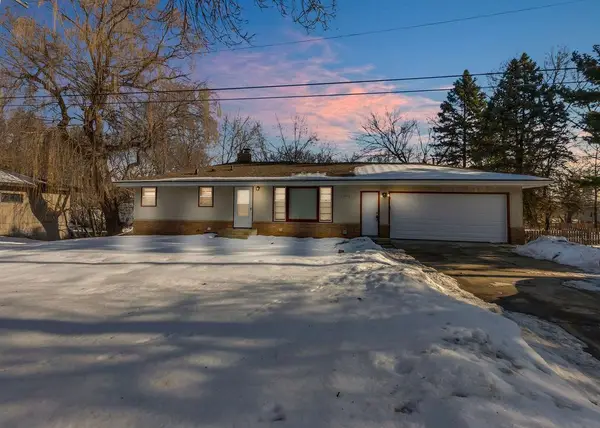 $329,900Active3 beds 2 baths1,586 sq. ft.
$329,900Active3 beds 2 baths1,586 sq. ft.6911 E River Road Ne, Fridley, MN 55432
MLS# 7007135Listed by: NATIONAL REALTY GUILD - New
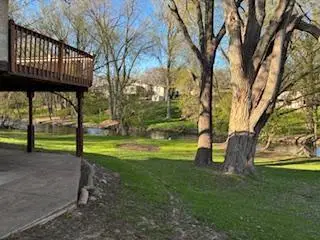 $269,000Active3 beds 2 baths1,767 sq. ft.
$269,000Active3 beds 2 baths1,767 sq. ft.315 Rice Creek Terrace Ne, Fridley, MN 55432
MLS# 7006257Listed by: MINNESOTA REALTY GUIDE, LLC - New
 $232,000Active3 beds 2 baths1,566 sq. ft.
$232,000Active3 beds 2 baths1,566 sq. ft.5527 E Bavarian Pass, Fridley, MN 55432
MLS# 7006142Listed by: RE/MAX RESULTS - New
 $232,000Active3 beds 2 baths1,566 sq. ft.
$232,000Active3 beds 2 baths1,566 sq. ft.5527 E Bavarian Pass, Minneapolis, MN 55432
MLS# 7006142Listed by: RE/MAX RESULTS - New
 $310,000Active3 beds 3 baths1,465 sq. ft.
$310,000Active3 beds 3 baths1,465 sq. ft.255 Mercury Drive Ne, Fridley, MN 55432
MLS# 7005826Listed by: EXP REALTY - New
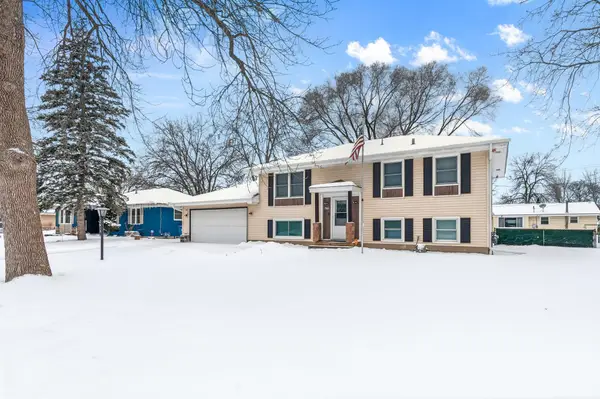 $325,000Active4 beds 2 baths1,776 sq. ft.
$325,000Active4 beds 2 baths1,776 sq. ft.7466 Melody Drive Ne, Fridley, MN 55432
MLS# 7001631Listed by: EDINA REALTY, INC. - New
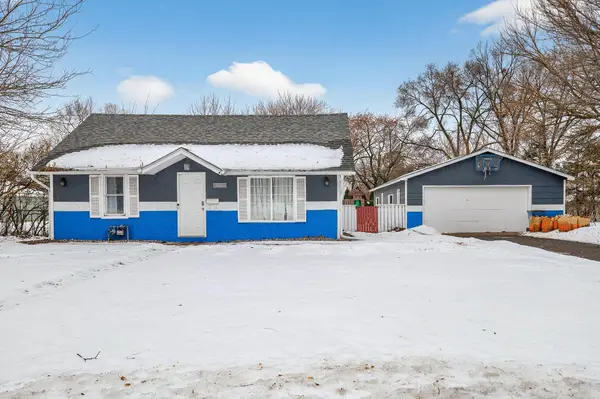 $320,000Active3 beds 1 baths1,276 sq. ft.
$320,000Active3 beds 1 baths1,276 sq. ft.5626 6th Street Ne, Fridley, MN 55432
MLS# 7002982Listed by: FAHAN REALTY 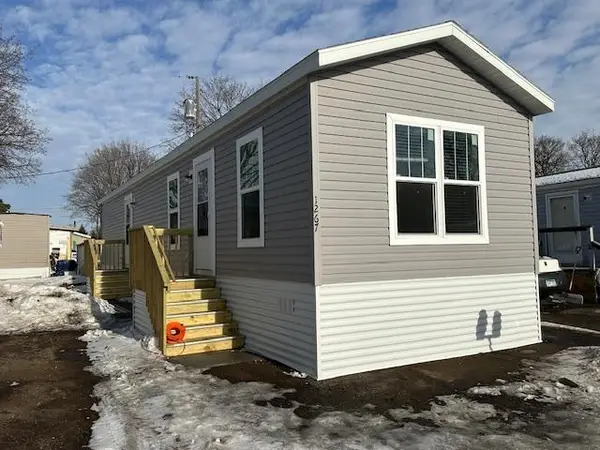 $99,900Active2 beds 1 baths737 sq. ft.
$99,900Active2 beds 1 baths737 sq. ft.1267 Onondaga Street Ne, Fridley, MN 55432
MLS# 7002108Listed by: ANTHONY JAMES REAL ESTATE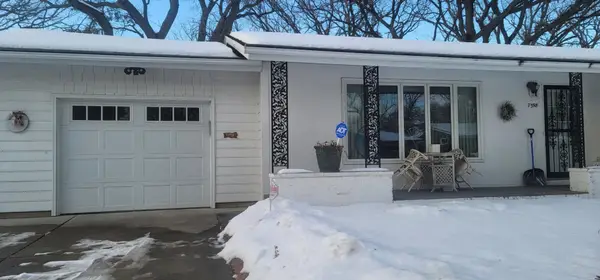 $349,000Active3 beds 2 baths2,310 sq. ft.
$349,000Active3 beds 2 baths2,310 sq. ft.7398 Tempo Terrace Ne, Fridley, MN 55432
MLS# 7001777Listed by: EXP REALTY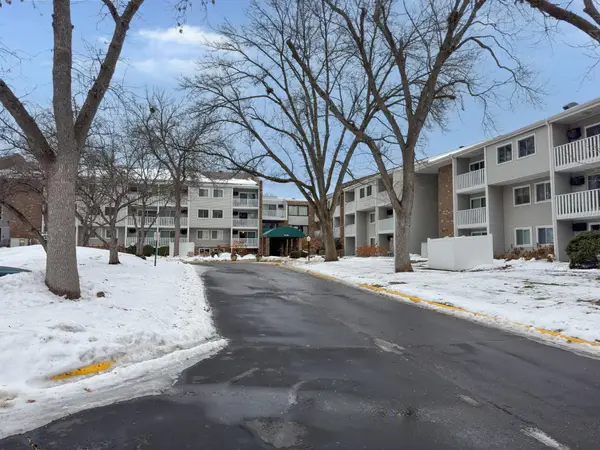 $79,950Active1 beds 1 baths510 sq. ft.
$79,950Active1 beds 1 baths510 sq. ft.1601 N Innsbruck Drive #242, Minneapolis, MN 55432
MLS# 7001587Listed by: GALLERY OF HOMES
