1494 Onondaga Street Ne, Fridley, MN 55432
Local realty services provided by:Better Homes and Gardens Real Estate First Choice
1494 Onondaga Street Ne,Fridley, MN 55432
$385,000
- 4 Beds
- 2 Baths
- 2,176 sq. ft.
- Single family
- Pending
Listed by:crush real estate group - jennifer a. tillges
Office:labelle real estate group inc
MLS#:6792480
Source:NSMLS
Price summary
- Price:$385,000
- Price per sq. ft.:$169.16
About this home
This impeccably cared-for home has been lovingly maintained by the same owner for 50 years, offering a rare blend of comfort, functionality, and pride of ownership. A standout feature is the sunroom addition, complete with vaulted ceilings and a gas fireplace—perfect for relaxing or entertaining in any season. Inside, you'll find new carpet, an open-concept kitchen and dining area enhanced by a removed wall, and knockdown ceilings that add a clean, modern touch.
Step outside to a beautifully landscaped backyard featuring a concrete driveway, deck, and patio—ideal for outdoor entertaining or peaceful mornings. The lush lawn, framed by whispering mature trees, creates a serene, private retreat.
Located within the highly regarded Spring Lake Park School District, this home also boasts recent exterior upgrades including new siding, roof, and gutters, ensuring peace of mind and excellent curb appeal. Just steps from Flanery Park, enjoy easy access to a hockey rink, basketball and tennis/pickleball courts, and walking paths. Ideally situated with quick access to both Minneapolis and St. Paul, this move-in-ready home offers timeless charm, thoughtful updates, and a setting you’ll love coming home to.
Contact an agent
Home facts
- Year built:1976
- Listing ID #:6792480
- Added:4 day(s) ago
- Updated:October 08, 2025 at 09:53 PM
Rooms and interior
- Bedrooms:4
- Total bathrooms:2
- Full bathrooms:1
- Living area:2,176 sq. ft.
Heating and cooling
- Cooling:Central Air
- Heating:Forced Air
Structure and exterior
- Roof:Age 8 Years or Less, Asphalt
- Year built:1976
- Building area:2,176 sq. ft.
- Lot area:0.24 Acres
Utilities
- Water:City Water - Connected
- Sewer:City Sewer - Connected
Finances and disclosures
- Price:$385,000
- Price per sq. ft.:$169.16
- Tax amount:$3,552 (2025)
New listings near 1494 Onondaga Street Ne
- New
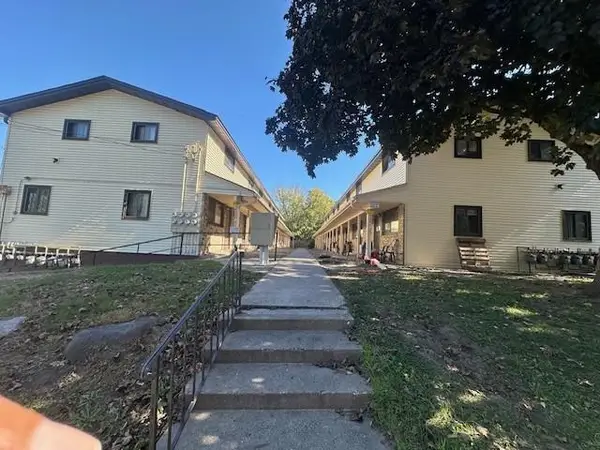 $139,900Active2 beds 2 baths1,348 sq. ft.
$139,900Active2 beds 2 baths1,348 sq. ft.4685 Monroe Street Ne, Fridley, MN 55421
MLS# 6800480Listed by: BRIDGE REALTY, LLC - Coming Soon
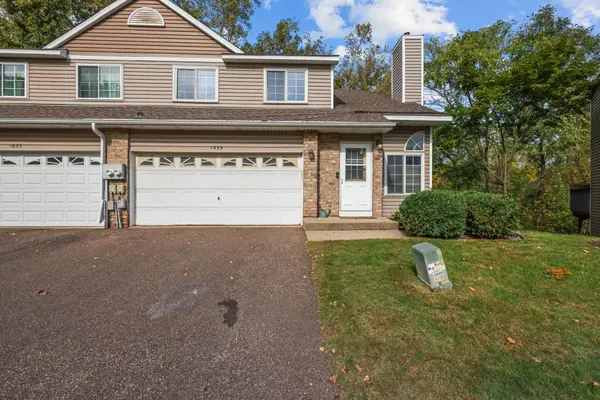 $275,000Coming Soon4 beds 3 baths
$275,000Coming Soon4 beds 3 baths1039 Fillmore Circle Ne, Fridley, MN 55432
MLS# 6800461Listed by: EDINA REALTY, INC. - New
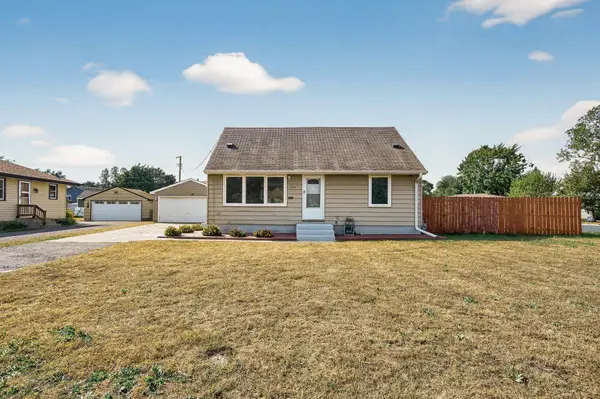 $319,900Active4 beds 2 baths1,642 sq. ft.
$319,900Active4 beds 2 baths1,642 sq. ft.5144 Horizon Drive Ne, Fridley, MN 55421
MLS# 6797853Listed by: RE/MAX RESULTS - New
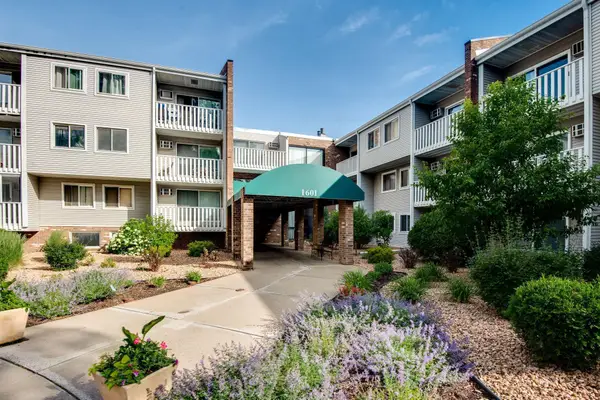 $105,000Active-- beds 1 baths510 sq. ft.
$105,000Active-- beds 1 baths510 sq. ft.1601 N Innsbruck Drive #329NE, Fridley, MN 55432
MLS# 6799563Listed by: EDINA REALTY, INC. - New
 $105,000Active-- beds 1 baths510 sq. ft.
$105,000Active-- beds 1 baths510 sq. ft.1601 N Innsbruck Drive #329NE, Minneapolis, MN 55432
MLS# 6799563Listed by: EDINA REALTY, INC. 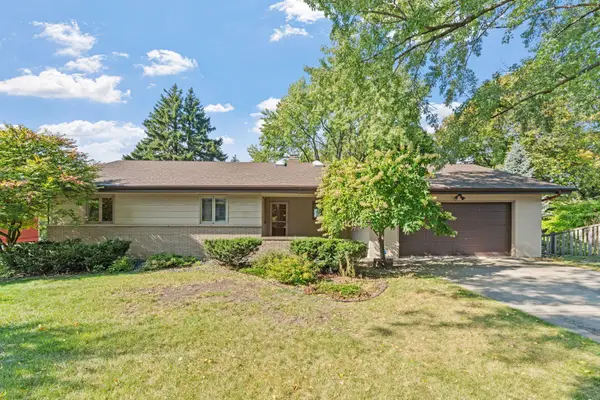 $295,000Pending3 beds 3 baths2,189 sq. ft.
$295,000Pending3 beds 3 baths2,189 sq. ft.5246 Fillmore Street Ne, Fridley, MN 55421
MLS# 6797819Listed by: EXP REALTY- New
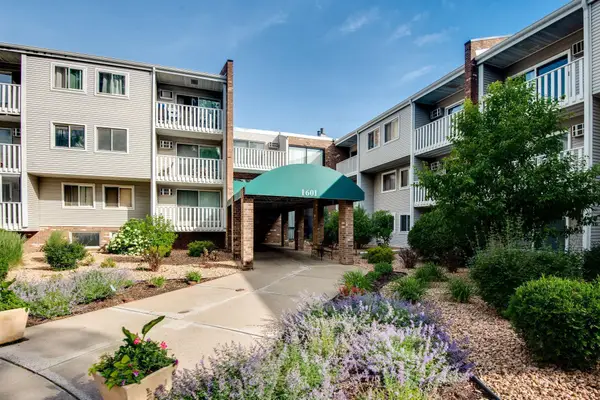 $117,500Active-- beds 1 baths510 sq. ft.
$117,500Active-- beds 1 baths510 sq. ft.1601 N Innsbruck Drive #363NE, Fridley, MN 55432
MLS# 6798999Listed by: EDINA REALTY, INC. - New
 $117,500Active-- beds 1 baths510 sq. ft.
$117,500Active-- beds 1 baths510 sq. ft.1601 N Innsbruck Drive #363NE, Minneapolis, MN 55432
MLS# 6798999Listed by: EDINA REALTY, INC. - New
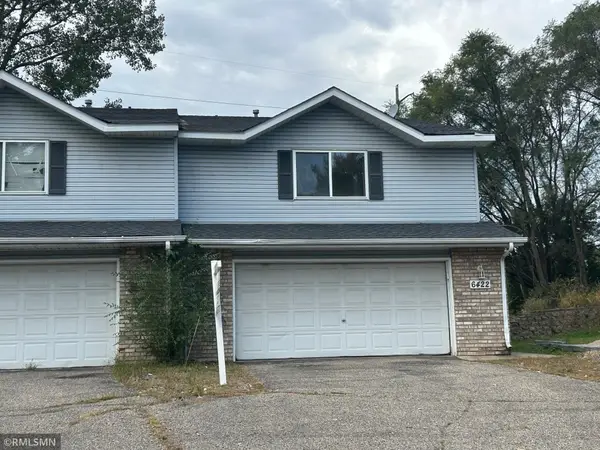 $250,000Active3 beds 2 baths1,464 sq. ft.
$250,000Active3 beds 2 baths1,464 sq. ft.6422 Starlite Circle Ne, Fridley, MN 55432
MLS# 6799242Listed by: ALTERNATIVE REALTY, INC.
