6181 Benjamin Street Ne, Fridley, MN 55432
Local realty services provided by:Better Homes and Gardens Real Estate First Choice
6181 Benjamin Street Ne,Fridley, MN 55432
$375,000
- 3 Beds
- 2 Baths
- 1,940 sq. ft.
- Single family
- Active
Upcoming open houses
- Sat, Nov 0111:00 am - 01:00 pm
Listed by:michelle l. engstrom
Office:keller williams classic rlty nw
MLS#:6805854
Source:NSMLS
Price summary
- Price:$375,000
- Price per sq. ft.:$180.29
About this home
This classic 1970's Fridley split entry is a real treat that you have to see for yourself. New roof (2025) AC (2020) Dishwasher (2024) Kitchen and Dining LVP Flooring (2020). This home comes with many
extras that are rare to the area thanks to a 1992 addition that added a 3rd tandem garage spot/workshop space plus a spacious storage area above it that can be accessed from both the garage and the primary suite. When you first walk in you notice a spacious living area that is accentuated by vaulted ceilings that create an airy, open atmosphere. The main level kitchen and dining areas are adjacent to the living space, perfectly poised for entertaining. The split entry layout brings outdoor light into every space including the walkout basement, and offers two bedrooms and one bathroom on each level. The lower level offers several versatile spaces that will fit a variety of needs. (Lower level bedroom 4 is non-compliant
because the window sill is higher than city requirement for egress.) From the lower level step out directly onto a lovely patio, the perfect spot for morning coffee, grilling out, or enjoying the tranquility of your lush yard. Built in the era of solid construction and unique architectural details, this home provides a wonderful canvas for your personal touches. This property is a must-see for anyone seeking a blend of classic design and functional living. While this home is in the peaceful tree-filled Gardena neighborhood, it is also close to both Tonino Grace and Fridley High School, local businesses, Medtronic, Moore Lake Park, and many recreation trails.
Contact an agent
Home facts
- Year built:1976
- Listing ID #:6805854
- Added:2 day(s) ago
- Updated:October 31, 2025 at 12:53 PM
Rooms and interior
- Bedrooms:3
- Total bathrooms:2
- Full bathrooms:1
- Living area:1,940 sq. ft.
Heating and cooling
- Cooling:Central Air
- Heating:Forced Air
Structure and exterior
- Roof:Age 8 Years or Less, Asphalt, Pitched
- Year built:1976
- Building area:1,940 sq. ft.
- Lot area:0.21 Acres
Utilities
- Water:City Water - Connected
- Sewer:City Sewer - Connected
Finances and disclosures
- Price:$375,000
- Price per sq. ft.:$180.29
- Tax amount:$4,701 (2025)
New listings near 6181 Benjamin Street Ne
- New
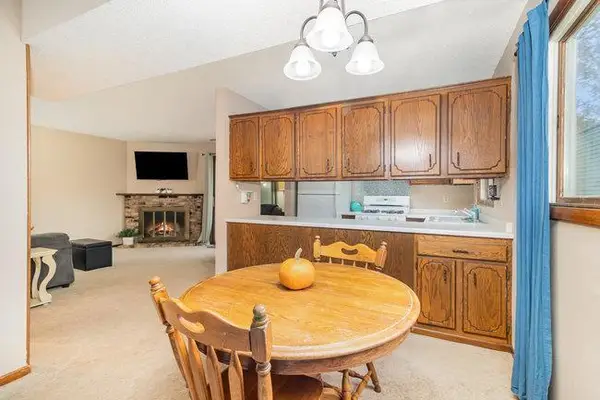 $200,000Active2 beds 2 baths1,202 sq. ft.
$200,000Active2 beds 2 baths1,202 sq. ft.5503 E Bavarian Pass, Minneapolis, MN 55432
MLS# 6809159Listed by: KELLER WILLIAMS CLASSIC REALTY - New
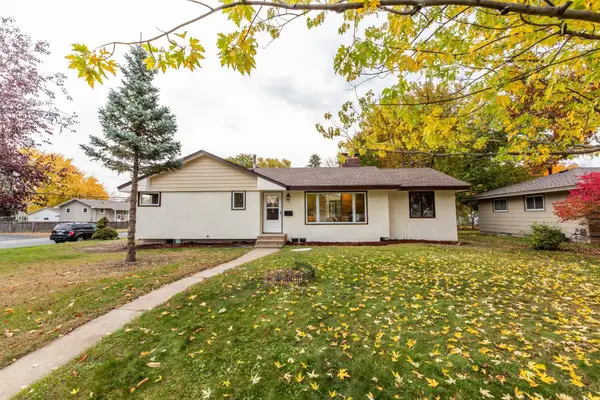 $399,900Active4 beds 2 baths2,416 sq. ft.
$399,900Active4 beds 2 baths2,416 sq. ft.5981 5th Street Ne, Fridley, MN 55432
MLS# 6811143Listed by: NATIONAL REALTY GUILD - Open Sun, 12 to 1:30pmNew
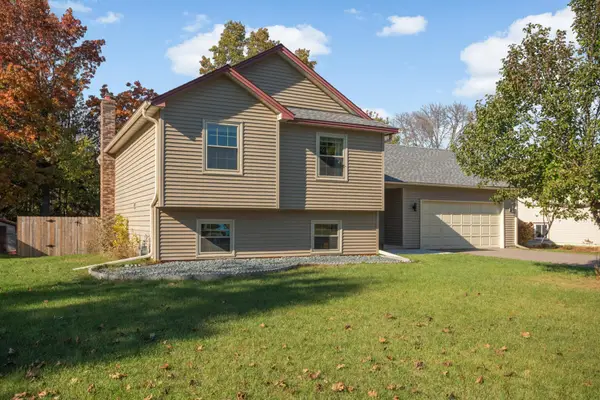 $385,000Active3 beds 3 baths1,840 sq. ft.
$385,000Active3 beds 3 baths1,840 sq. ft.7590 Lakeside Road Ne, Fridley, MN 55432
MLS# 6810812Listed by: EDINA REALTY, INC. - New
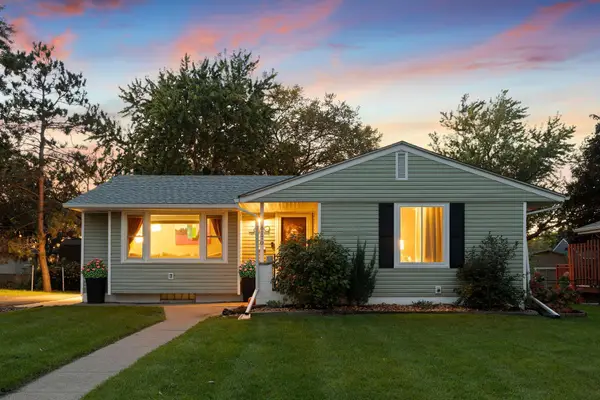 $364,900Active3 beds 2 baths1,760 sq. ft.
$364,900Active3 beds 2 baths1,760 sq. ft.6170 Trinity Drive Ne, Fridley, MN 55432
MLS# 6810226Listed by: RE/MAX ADVANTAGE PLUS - New
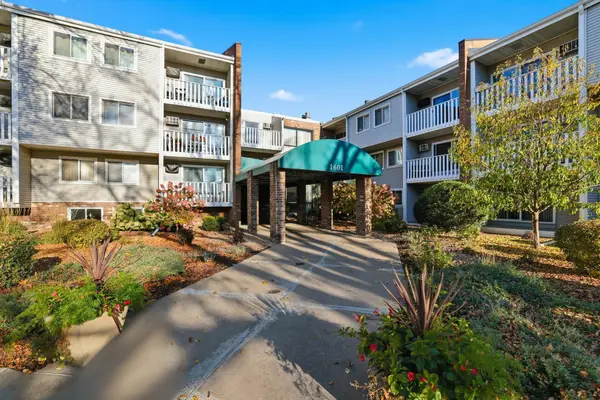 $99,900Active-- beds 1 baths510 sq. ft.
$99,900Active-- beds 1 baths510 sq. ft.1601 N Innsbruck Drive #220NE, Fridley, MN 55432
MLS# 6810704Listed by: RE/MAX RESULTS - New
 $99,900Active-- beds 1 baths510 sq. ft.
$99,900Active-- beds 1 baths510 sq. ft.1601 N Innsbruck Drive #220NE, Minneapolis, MN 55432
MLS# 6810704Listed by: RE/MAX RESULTS - Open Sat, 1 to 3pmNew
 $200,000Active2 beds 2 baths1,202 sq. ft.
$200,000Active2 beds 2 baths1,202 sq. ft.5503 E Bavarian Pass, Fridley, MN 55432
MLS# 6809159Listed by: KELLER WILLIAMS CLASSIC REALTY - Coming Soon
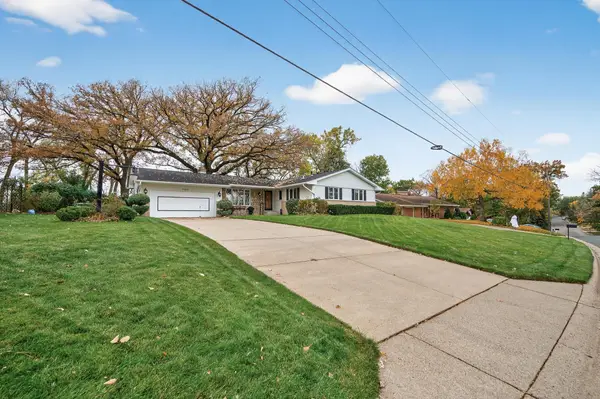 $1,199,000Coming Soon4 beds 3 baths
$1,199,000Coming Soon4 beds 3 baths7610 Alden Way Ne, Fridley, MN 55432
MLS# 6808430Listed by: EXP REALTY - New
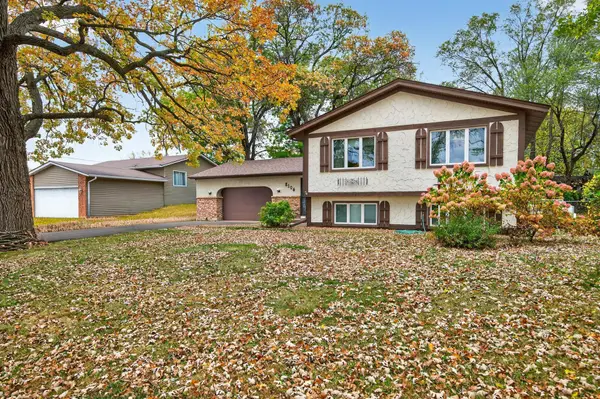 $389,999Active4 beds 2 baths3,950 sq. ft.
$389,999Active4 beds 2 baths3,950 sq. ft.8104 Fairmont Circle Ne, Minneapolis, MN 55432
MLS# 6806872Listed by: COLDWELL BANKER REALTY
