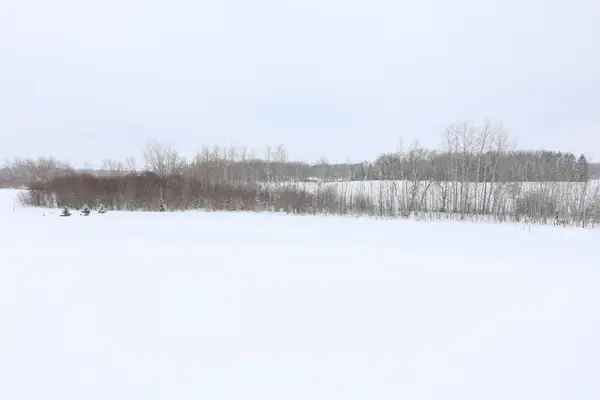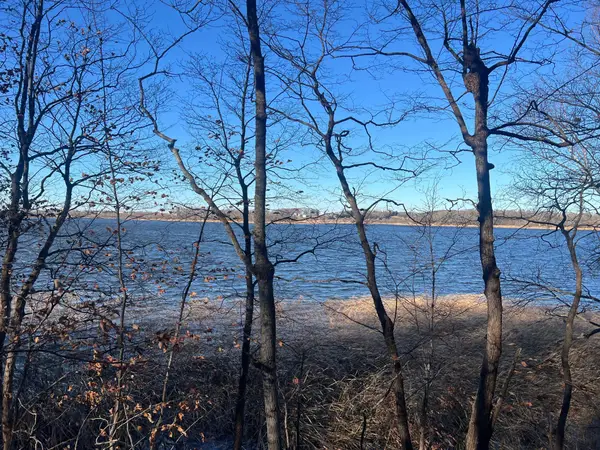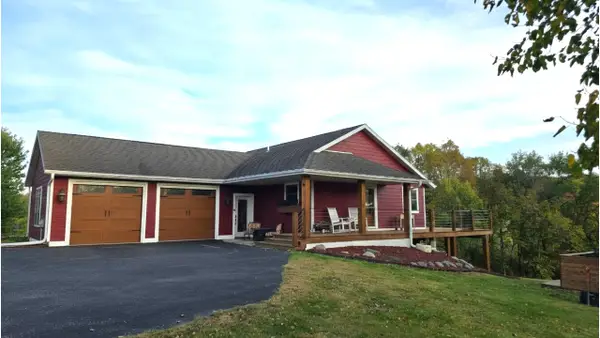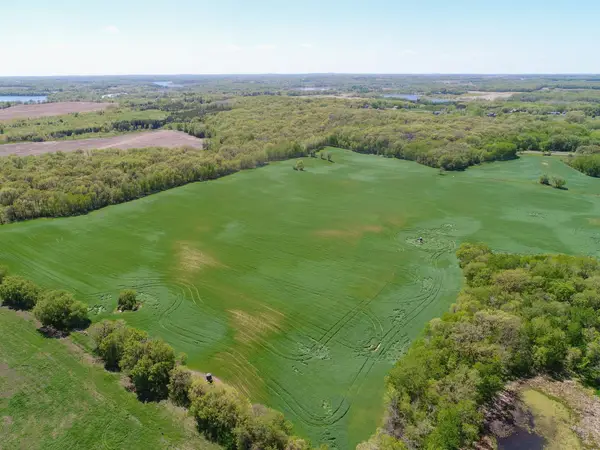6056 Tasha Drive Nw, Garfield, MN 56332
Local realty services provided by:Better Homes and Gardens Real Estate Advantage One
6056 Tasha Drive Nw,Garfield, MN 56332
$590,000
- 4 Beds
- 3 Baths
- - sq. ft.
- Single family
- Sold
Listed by: stuart wood
Office: edina realty, inc.
MLS#:6765310
Source:ND_FMAAR
Sorry, we are unable to map this address
Price summary
- Price:$590,000
About this home
A perfect place to grow! This beautiful home offers a fantastic floor plan with plenty of room, stunning views and over 3 acres! With an open-concept and 4 bedrooms, this home flows effortlessly throughout the main level and also transitions great from the upper to lower level; cozy but not closed off! The kitchen is modern with great lighting; an amazing feature in the kitchen is the walk in pantry ready to store all of your food/cutlery items without the eye sore. Just off the living room is a great master suite with a walk-in tile shower and not one but two walk-in closets! Step down into the lower level where you’ll find more bedrooms but best of all, HUGE recreation area for games and a walk-out to the backyard patio. But the real showstopper is the incredible outdoor space. A vast and sprawling yard provides a haven for play, gardening, or simply unwinding. Just last year, a gorgeous landscaping project was completed that includes retaining walls, stone steps along the side of the house and an awesome paver gas fire patio! Imagine sunrise, peaceful mornings on your great deck, overlooking your private landscape with your morning coffee. A bonus shed with concrete and electric offers the perfect solution for all your storage and hobby needs. Big package here at a nice price! Lot next door, additional 1.79 acres also available for a total of 4.81 acres!
Contact an agent
Home facts
- Year built:2018
- Listing ID #:6765310
- Added:144 day(s) ago
- Updated:December 23, 2025 at 06:53 PM
Rooms and interior
- Bedrooms:4
- Total bathrooms:3
- Full bathrooms:2
Heating and cooling
- Cooling:Central Air
- Heating:Forced Air
Structure and exterior
- Year built:2018
Utilities
- Water:Drilled, Private, Well
- Sewer:Mound Septic, Private Sewer
Finances and disclosures
- Price:$590,000
- Tax amount:$3,936
New listings near 6056 Tasha Drive Nw
 $37,500Active1.79 Acres
$37,500Active1.79 AcresTBD Tasha Drive Nw, Garfield, MN 56332
MLS# 6826339Listed by: EDINA REALTY, INC. $23,500Pending3 beds 2 baths1,088 sq. ft.
$23,500Pending3 beds 2 baths1,088 sq. ft.3720 County Road 40 Nw #16, Garfield, MN 56332
MLS# 6823163Listed by: ALEX BROKERS REALTY, LLC $125,000Pending6.62 Acres
$125,000Pending6.62 AcresTBD Moe Hall Road Nw, Garfield, MN 56332
MLS# 6821112Listed by: COLDWELL BANKER CROWN REALTORS $634,900Pending4 beds 3 baths2,336 sq. ft.
$634,900Pending4 beds 3 baths2,336 sq. ft.8350 Big Chip Trail Nw, Garfield, MN 56332
MLS# 6808410Listed by: CENTURY 21 FIRST REALTY, LLC $164,900Pending2.39 Acres
$164,900Pending2.39 AcresTBD Tasha Drive, Garfield, MN 56332
MLS# 6796019Listed by: COUNSELOR REALTY INC OF ALEX $399,900Pending4 beds 3 baths2,640 sq. ft.
$399,900Pending4 beds 3 baths2,640 sq. ft.8466 Talon Road Nw, Garfield, MN 56332
MLS# 6774960Listed by: EDINA REALTY, INC. $703,500Active105.47 Acres
$703,500Active105.47 Acresxxx Co Rd 22, Garfield, MN 56332
MLS# 6712004Listed by: COUNSELOR REALTY INC OF ALEX
