1126 Us Highway 59, Garvin, MN 56132
Local realty services provided by:Better Homes and Gardens Real Estate First Choice
1126 Us Highway 59,Garvin, MN 56132
$300,000
- 3 Beds
- 2 Baths
- 2,238 sq. ft.
- Single family
- Pending
Listed by:taylor onken
Office:edina realty, inc.
MLS#:6695349
Source:NSMLS
Price summary
- Price:$300,000
- Price per sq. ft.:$112.19
About this home
Country Living with Modern Comfort on 9.24 Acres – Right Off Hwy 59! Enjoy peaceful rural living with the convenience of paved highway access! This beautifully updated 3-bedroom, 2-bathroom home sits on 9.24 acres right along Hwy 59, offering the best of both worlds—privacy and easy access. Step inside to a stunning remodeled kitchen featuring knotty alder cabinets, ideal for gatherings and everyday living. The main floor boasts a large full bathroom with laundry, making single-level living completely possible. You'll also find a cozy living room, a dedicated office space, and additional living space in the finished basement—plenty of room to spread out. Outside, you'll love the functional outbuildings: A 40x60 machine shed with concrete floors—perfect for equipment, vehicles, or workshop space. A 38x40 barn with a classic tin roof and lean-tos on each side—ready for livestock or storage. A 22x28 attached garage plus a 20x24 detached garage—no shortage of space for your vehicles and toys. This is a rare opportunity to own a well-kept rural property that’s move-in ready and set up for hobby farming, storage, or simply enjoying open space. Whether you're looking to homestead, work from home, or just soak in the country air—this one's a must-see!
Contact an agent
Home facts
- Year built:1879
- Listing ID #:6695349
- Added:161 day(s) ago
- Updated:September 29, 2025 at 01:43 AM
Rooms and interior
- Bedrooms:3
- Total bathrooms:2
- Full bathrooms:1
- Half bathrooms:1
- Living area:2,238 sq. ft.
Heating and cooling
- Cooling:Central Air
- Heating:Forced Air
Structure and exterior
- Roof:Asphalt
- Year built:1879
- Building area:2,238 sq. ft.
- Lot area:9.24 Acres
Utilities
- Water:Well
- Sewer:Septic System Compliant - No, Tank with Drainage Field
Finances and disclosures
- Price:$300,000
- Price per sq. ft.:$112.19
- Tax amount:$1,314 (2024)
New listings near 1126 Us Highway 59
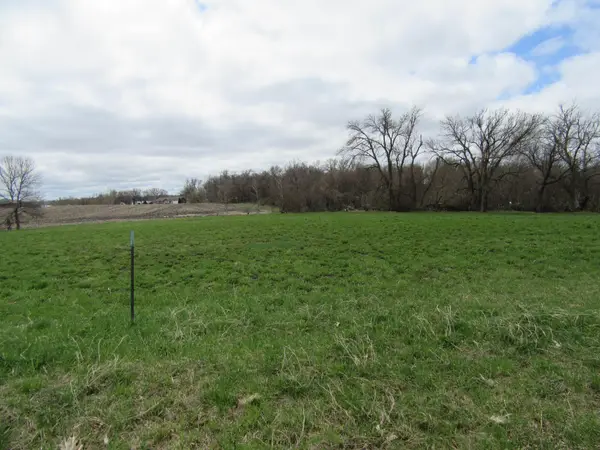 $59,000Active0.64 Acres
$59,000Active0.64 Acres22 Royal Oaks, Garvin, MN 56132
MLS# 6769568Listed by: RE/MAX ADVANTAGE PLUS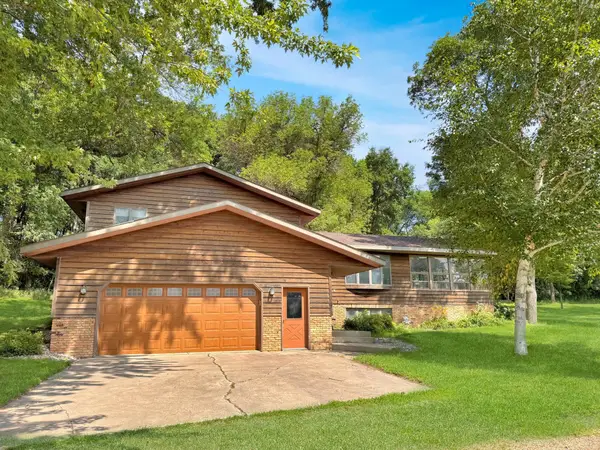 $645,000Active4 beds 3 baths2,376 sq. ft.
$645,000Active4 beds 3 baths2,376 sq. ft.2676 140th Street, Garvin, MN 56132
MLS# 6744501Listed by: EDINA REALTY, INC. $479,000Active3 beds 3 baths2,672 sq. ft.
$479,000Active3 beds 3 baths2,672 sq. ft.22 Jayvee Lane, Garvin, MN 56132
MLS# 6724023Listed by: REAL ESTATE RETRIEVERS LLC $138,000Active0.69 Acres
$138,000Active0.69 Acres28 Jayvee Lane, Garvin, MN 56132
MLS# 6690162Listed by: EDINA REALTY, INC.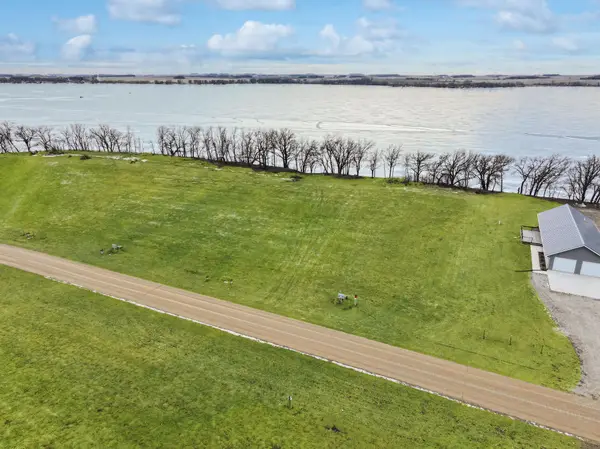 $163,000Active0.74 Acres
$163,000Active0.74 Acres32 Jayvee Lane, Garvin, MN 56132
MLS# 6690360Listed by: EDINA REALTY, INC.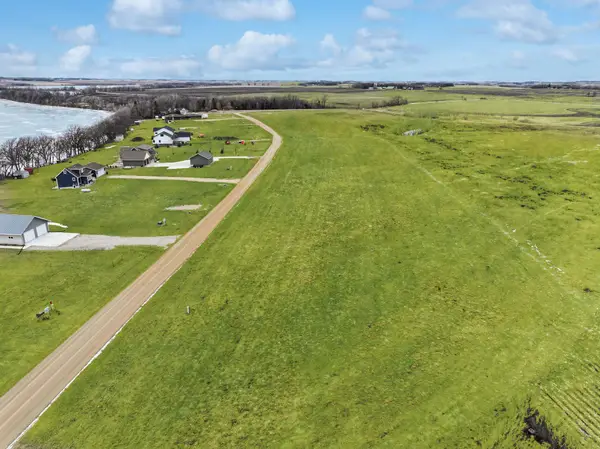 $55,000Active0 Acres
$55,000Active0 Acres15 Jayvee Lane, Garvin, MN 56132
MLS# 6690762Listed by: EDINA REALTY, INC. $55,000Active0 Acres
$55,000Active0 Acres9 Jayvee Lane, Garvin, MN 56132
MLS# 6690758Listed by: EDINA REALTY, INC.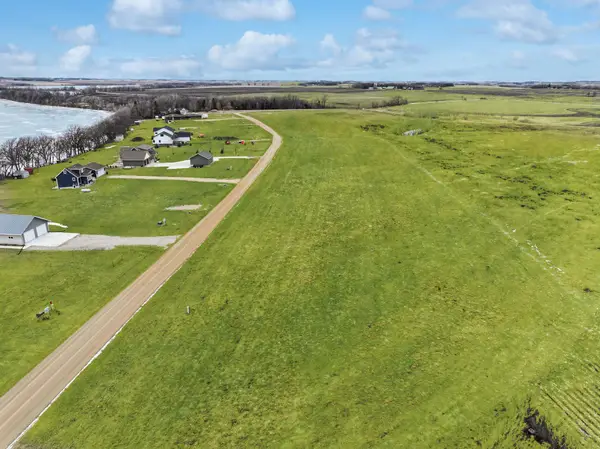 $55,000Active0 Acres
$55,000Active0 Acres11 Jayvee Lane, Garvin, MN 56132
MLS# 6690759Listed by: EDINA REALTY, INC.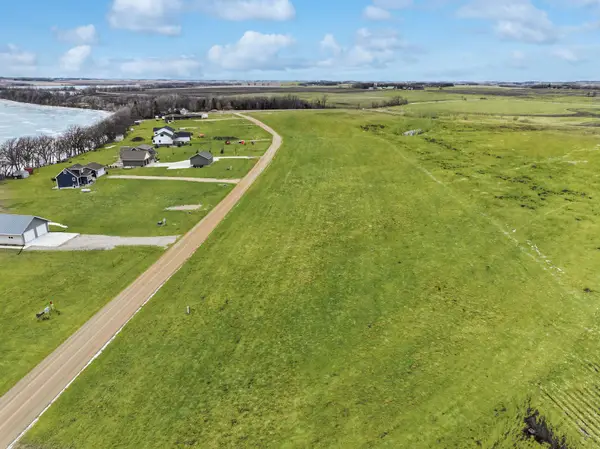 $55,000Active0 Acres
$55,000Active0 Acres13 Jayvee Lane, Garvin, MN 56132
MLS# 6690760Listed by: EDINA REALTY, INC.
