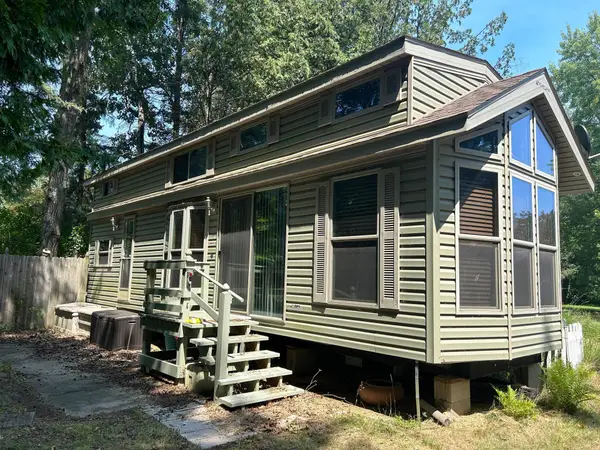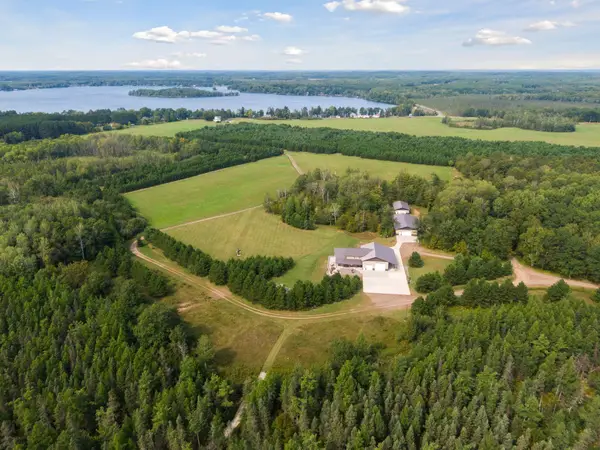32003 Nuthatch Avenue, Glen Township, MN 56431
Local realty services provided by:Better Homes and Gardens Real Estate First Choice
32003 Nuthatch Avenue,Glen Twp, MN 56431
$774,900
- 2 Beds
- 2 Baths
- 1,648 sq. ft.
- Single family
- Active
Listed by:thomas sandelands
Office:sandelands realty
MLS#:6770158
Source:NSMLS
Price summary
- Price:$774,900
- Price per sq. ft.:$470.21
About this home
Experience the charm of this custom-built patio home nestled on eight wooded acres with approximately 300 feet of shoreline on Long Lake. Inside, the professional-grade kitchen is a culinary delight, equipped with quarter-sawn oak cabinetry by Bayer and Kitchen Aid appliances, including a 36" gas cooktop and double wall oven. A generous pantry and Corian countertops enhance the space's elegance—a personal retreat primary bedroom, boasting a deep soaking tub & walk-in closet. The guest bedroom and an office provide ample comfort for visitors. This home blends quality and functionality w/ Marvin windows, oak trim, and an oversized heated two-car garage (28x28) with 8 ft doors. Year-round comfort with a combination boiler for endless hot water and a forced air furnace w/ A/C. Water filtration system, diamond Kote LP Smart Siding, RV and generator hook-ups, and a robust security system. The property also features a 40x56 heated workshop with three 12x10 ft garage doors and a 20x24 garage.
Contact an agent
Home facts
- Year built:2022
- Listing ID #:6770158
- Added:49 day(s) ago
- Updated:September 29, 2025 at 01:43 PM
Rooms and interior
- Bedrooms:2
- Total bathrooms:2
- Full bathrooms:1
- Living area:1,648 sq. ft.
Heating and cooling
- Cooling:Central Air
- Heating:Boiler, Forced Air, Radiant Floor
Structure and exterior
- Roof:Age 8 Years or Less, Asphalt, Pitched
- Year built:2022
- Building area:1,648 sq. ft.
- Lot area:8 Acres
Utilities
- Water:Well
- Sewer:Mound Septic, Private Sewer
Finances and disclosures
- Price:$774,900
- Price per sq. ft.:$470.21
- Tax amount:$2,520 (2025)
New listings near 32003 Nuthatch Avenue
- New
 $379,000Active2 beds 1 baths1,420 sq. ft.
$379,000Active2 beds 1 baths1,420 sq. ft.31707 325th Lane, Glen Twp, MN 56431
MLS# 6790808Listed by: LOCAL REALTY INC.  $169,900Active-- beds 2 baths408 sq. ft.
$169,900Active-- beds 2 baths408 sq. ft.32063 308th Street, Glen Twp, MN 56431
MLS# 6788723Listed by: LPT REALTY, LLC $165,000Active9.54 Acres
$165,000Active9.54 Acres32XXX 290th Street, Glen Twp, MN 55072
MLS# 6785557Listed by: EDINA REALTY, INC. $124,900Pending1 beds 1 baths385 sq. ft.
$124,900Pending1 beds 1 baths385 sq. ft.29156 State Highway 47, Aitkin, MN 56431
MLS# 6746653Listed by: SANDELANDS REALTY $2,900,000Active5 beds 4 baths4,300 sq. ft.
$2,900,000Active5 beds 4 baths4,300 sq. ft.28549 305th Place, Aitkin, MN 56431
MLS# 6675483Listed by: LAKES SOTHEBY'S INTERNATIONAL REALTY $649,900Active4 beds 4 baths2,985 sq. ft.
$649,900Active4 beds 4 baths2,985 sq. ft.33403 301st Place, Aitkin, MN 56431
MLS# 6632558Listed by: TIMBER GHOST REALTY, LLC
