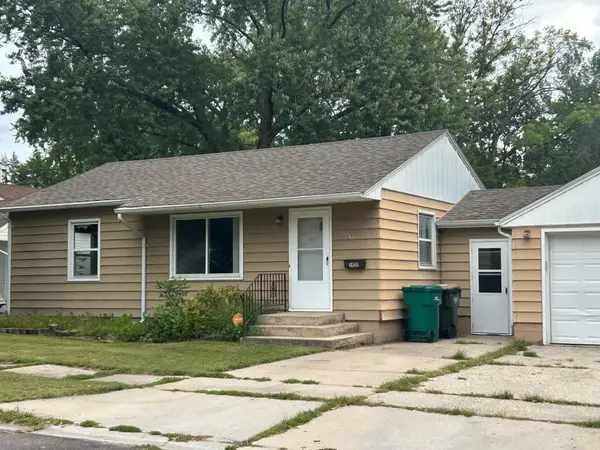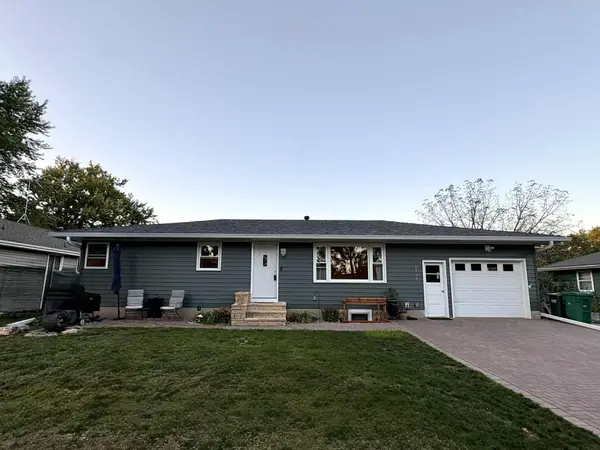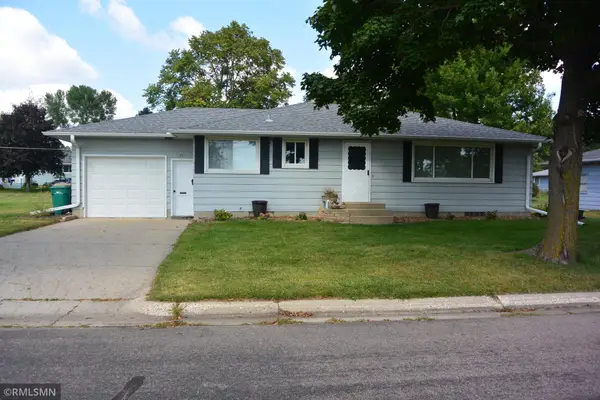1028 13th Street E, Glencoe, MN 55336
Local realty services provided by:Better Homes and Gardens Real Estate Advantage One
1028 13th Street E,Glencoe, MN 55336
$330,000
- 2 Beds
- 2 Baths
- 2,760 sq. ft.
- Single family
- Active
Listed by:lynne m garbers
Office:edina realty, inc.
MLS#:6753235
Source:ND_FMAAR
Price summary
- Price:$330,000
- Price per sq. ft.:$119.57
About this home
Upscale ranch on a corner lot with detached 24x36 garage. Unique features include steel shake roofing on both structures, newer boiler & 3-head minisplit HVAC system. The home has dual pane windows, new electrical panels inside & out. In the kitchen there are alder cabinets, red oak hardwood flooring, granite countertops, a three-sided fireplace and pantry. The main level vaulted bath is wheelchair accessible & has a rain shower finished with granite and marble flooring. Inside the garage there are insulated 9 ft walls, three 10 x 8 insulated overhead doors with openers & the ceiling is finished in pine carsiding. Two stalls are 36 ft. deep, accepting the largest of pickup trucks, your 24 ft boat, and with a side overhead door, there is room to spare. Between the buildings there is a huge fully fenced patio with a natural gas 36 inch grill & a wood burning fireplace. There is a full basement with potential for more beds & bathroom space. The property is loaded with perennials providing natural beauty all summer long.
Contact an agent
Home facts
- Year built:1961
- Listing ID #:6753235
- Added:70 day(s) ago
- Updated:September 28, 2025 at 03:27 PM
Rooms and interior
- Bedrooms:2
- Total bathrooms:2
- Full bathrooms:1
- Half bathrooms:1
- Living area:2,760 sq. ft.
Structure and exterior
- Year built:1961
- Building area:2,760 sq. ft.
- Lot area:0.18 Acres
Utilities
- Water:City Water/Connected
- Sewer:City Sewer/Connected
Finances and disclosures
- Price:$330,000
- Price per sq. ft.:$119.57
- Tax amount:$2,824
New listings near 1028 13th Street E
- New
 $279,900Active3 beds 2 baths1,352 sq. ft.
$279,900Active3 beds 2 baths1,352 sq. ft.604 Fir Circle N, Glencoe, MN 55336
MLS# 6794861Listed by: REALTY 1 INC - New
 $192,000Active2 beds 1 baths1,366 sq. ft.
$192,000Active2 beds 1 baths1,366 sq. ft.1420 Armstrong Avenue N, Glencoe, MN 55336
MLS# 6783868Listed by: RE/MAX ADVANTAGE PLUS - Coming Soon
 $279,900Coming Soon5 beds 2 baths
$279,900Coming Soon5 beds 2 baths1811 Judd Avenue N, Glencoe, MN 55336
MLS# 6794833Listed by: EXP REALTY - Open Wed, 4:30 to 6pmNew
 $295,000Active2 beds 2 baths1,552 sq. ft.
$295,000Active2 beds 2 baths1,552 sq. ft.316 20th Street W, Glencoe, MN 55336
MLS# 6783546Listed by: HOMETOWN REALTY, INC - Open Wed, 4:30 to 6pmNew
 $295,000Active2 beds 2 baths1,829 sq. ft.
$295,000Active2 beds 2 baths1,829 sq. ft.316 20th Street W, Glencoe, MN 55336
MLS# 6783546Listed by: HOMETOWN REALTY, INC  $264,900Active4 beds 2 baths2,198 sq. ft.
$264,900Active4 beds 2 baths2,198 sq. ft.1709 14th Street E, Glencoe, MN 55336
MLS# 6788156Listed by: WEICHERT REALTORS TOWER PROPERTIES $199,500Active4.5 Acres
$199,500Active4.5 Acres1801 Pryor Avenue N, Glencoe, MN 55336
MLS# 6787367Listed by: COLDWELL BANKER REALTY $262,500Pending3 beds 2 baths1,712 sq. ft.
$262,500Pending3 beds 2 baths1,712 sq. ft.1309 Sunrise Drive, Glencoe, MN 55336
MLS# 6787282Listed by: RE/MAX ADVANTAGE PLUS $229,000Active2 beds 1 baths912 sq. ft.
$229,000Active2 beds 1 baths912 sq. ft.1421 14th Street E, Glencoe, MN 55336
MLS# 6785682Listed by: PRIORITY ONE-METROWEST REALTY $249,000Pending3 beds 2 baths1,432 sq. ft.
$249,000Pending3 beds 2 baths1,432 sq. ft.201 13th Street W, Glencoe, MN 55336
MLS# 6784936Listed by: PRIORITY ONE-METROWEST REALTY
