21594 Memorial Drive, Glenwood Township, MN 56334
Local realty services provided by:Better Homes and Gardens Real Estate First Choice
21594 Memorial Drive,Glenwood Twp, MN 56334
$439,000
- 2 Beds
- 3 Baths
- 3,348 sq. ft.
- Single family
- Active
Listed by:colton miller iverson
Office:glenwood state real estate
MLS#:6771824
Source:NSMLS
Price summary
- Price:$439,000
- Price per sq. ft.:$131.12
About this home
Come and enjoy nearly 3 acres of tranquility backed up to beautiful Barsness Park! The main floor primary suite offers a luxurious jetted tub, walk-in shower, and spacious walk-in closet — everything you need for comfort and convenience. The open main floor features stunning custom vaulted cathedral ceilings, an inviting electric fireplace, and a spacious kitchen perfect for entertaining, all with serene views of Barsness Park. Relax on the composite deck or unwind in the screened-in porch as you take in the sights and sounds of local wildlife. In addition to the insulated attached garage, you’ll appreciate the 40x26 pole shed with double garage doors, offering plenty of space for storage, hobbies, or a workshop. This property blends privacy, natural beauty, and functionality — ready for you to make it your own!
Contact an agent
Home facts
- Year built:1991
- Listing ID #:6771824
- Added:57 day(s) ago
- Updated:October 11, 2025 at 10:45 AM
Rooms and interior
- Bedrooms:2
- Total bathrooms:3
- Full bathrooms:1
- Living area:3,348 sq. ft.
Heating and cooling
- Heating:Fireplace(s), Forced Air, Radiant Floor
Structure and exterior
- Year built:1991
- Building area:3,348 sq. ft.
- Lot area:2.75 Acres
Utilities
- Water:Private, Well
- Sewer:Septic System Compliant - Yes
Finances and disclosures
- Price:$439,000
- Price per sq. ft.:$131.12
- Tax amount:$2,394 (2024)
New listings near 21594 Memorial Drive
- New
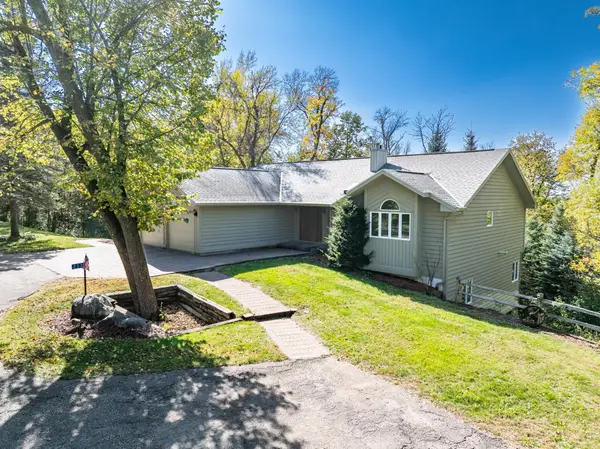 $499,000Active4 beds 3 baths3,654 sq. ft.
$499,000Active4 beds 3 baths3,654 sq. ft.233 Basswood Trail, Glenwood Twp, MN 56334
MLS# 6798821Listed by: CENTRAL MN REALTY LLC  $579,900Pending5 beds 3 baths2,800 sq. ft.
$579,900Pending5 beds 3 baths2,800 sq. ft.22449 Sunrise Drive, Glenwood, MN 56334
MLS# 6795226Listed by: REAL ESTATE BY JO, LLC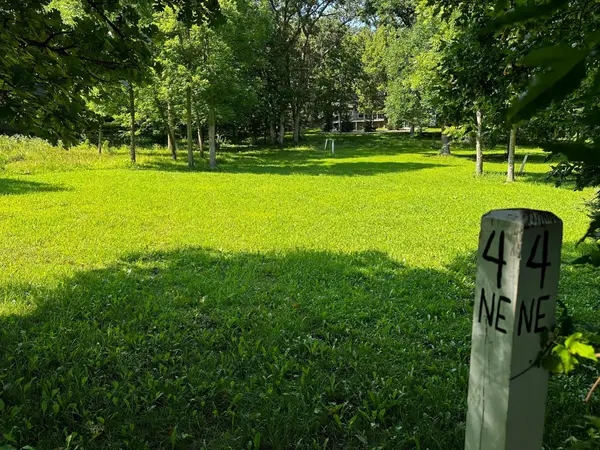 $25,000Active0.11 Acres
$25,000Active0.11 AcresXXX Forest Court, Glenwood Twp, MN 56334
MLS# 6786696Listed by: REALTY ONE GROUP CHOICE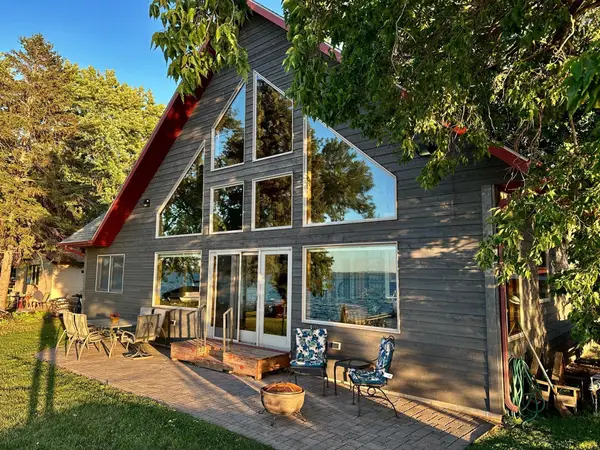 $750,000Pending2 beds 3 baths1,685 sq. ft.
$750,000Pending2 beds 3 baths1,685 sq. ft.25646 Berens Point Drive, Glenwood Twp, MN 56381
MLS# 6780006Listed by: HOMECOIN.COM $105,000Active4.73 Acres
$105,000Active4.73 Acres20194 175th Avenue, Glenwood Twp, MN 56334
MLS# 6778724Listed by: PREMIER REAL ESTATE SERVICES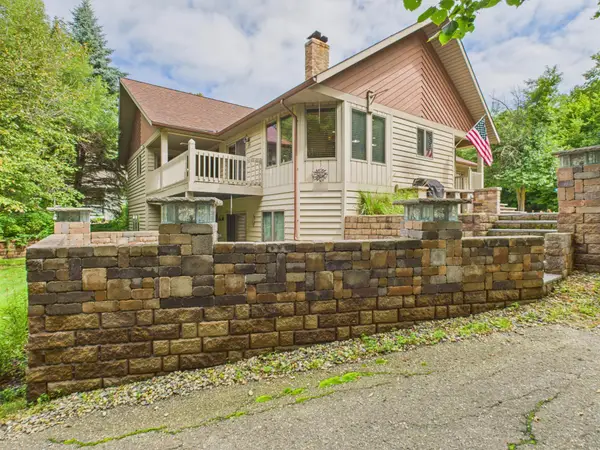 $603,000Active4 beds 3 baths3,025 sq. ft.
$603,000Active4 beds 3 baths3,025 sq. ft.407 Golf Cart Court, Glenwood Twp, MN 56334
MLS# 6775489Listed by: GLENWOOD STATE REAL ESTATE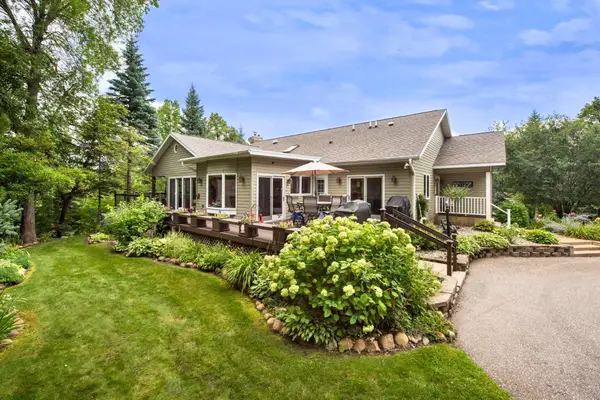 $659,900Active5 beds 3 baths3,995 sq. ft.
$659,900Active5 beds 3 baths3,995 sq. ft.238 Basswood Trail, Glenwood Twp, MN 56334
MLS# 6774062Listed by: MINNEWASKA INSURANCE & REAL ES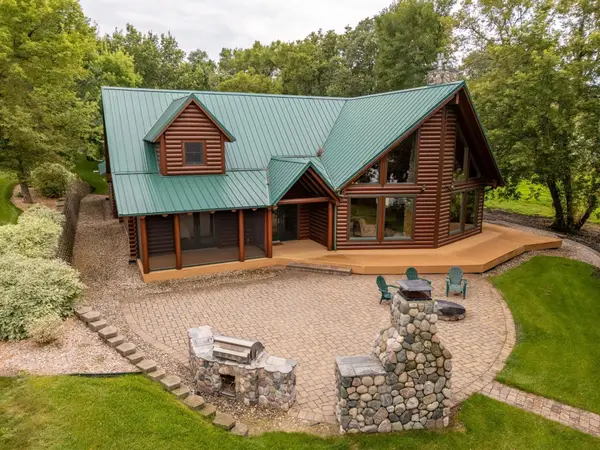 $1,100,000Active3 beds 3 baths3,204 sq. ft.
$1,100,000Active3 beds 3 baths3,204 sq. ft.21526 279th Avenue, Starbuck, MN 56381
MLS# 6762306Listed by: GLENWOOD STATE REAL ESTATE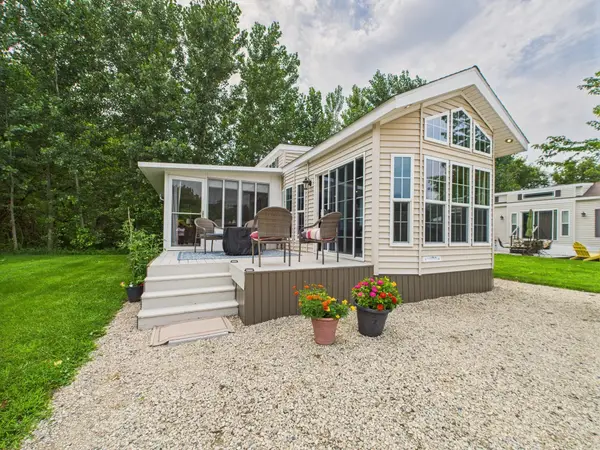 $108,000Active1 beds 1 baths774 sq. ft.
$108,000Active1 beds 1 baths774 sq. ft.20965 S Lakeshore Drive #10, Glenwood Twp, MN 56334
MLS# 6764402Listed by: MINNEWASKA INSURANCE & REAL ES
