15544 60th Avenue S, Glyndon, MN 56547
Local realty services provided by:Better Homes and Gardens Real Estate Advantage One
Listed by: marc hedlund
Office: exit realty metro
MLS#:6746150
Source:NSMLS
Price summary
- Price:$639,900
- Price per sq. ft.:$177.75
About this home
Quiet, peaceful, relaxing, dreamy. These are just a few words that describe 15544 60th Ave S Glyndon, MN.
From the moment you turn down the driveway you will see why. This 4 acre property has mature trees, a large open green space, and this is just out front! The back holds a beautiful deck and large patio overlooking garden areas, more green space, a play house and nothing but fields beyond. Step inside this amazing 3600 sq ft rambler that has 3 bedrooms (2 more if you add egress windows) 3 bathrooms, a BEAUTIFUL updated, farmhouse style kitchen, main floor laundry with a large mud room, an entertainers dream of a family room and an oversized 3 stall finished garage with a tv, ceiling fans, and a floor drain. Now. Lets talk shops. Shop #1. 24'x45' morton building. Fully finished, floor drain, and floor heat. Shop #2 30'x40' Fully finished, floor drain, forced air heat, wifi, and TV. Oh there is also a 16'x24' shed in the back in case you run out of space.
This property is unlike any other on the market. You need to see it before you see it SOLD!
Contact an agent
Home facts
- Year built:1985
- Listing ID #:6746150
- Added:53 day(s) ago
- Updated:February 22, 2026 at 08:57 AM
Rooms and interior
- Bedrooms:3
- Total bathrooms:3
- Full bathrooms:1
- Half bathrooms:1
- Living area:3,600 sq. ft.
Heating and cooling
- Cooling:Central Air
- Heating:Forced Air
Structure and exterior
- Roof:Asphalt
- Year built:1985
- Building area:3,600 sq. ft.
- Lot area:4 Acres
Utilities
- Water:Well
- Sewer:Tank with Drainage Field
Finances and disclosures
- Price:$639,900
- Price per sq. ft.:$177.75
- Tax amount:$3,691 (2025)
New listings near 15544 60th Avenue S
- New
 $950,000Active5 beds 2 baths2,228 sq. ft.
$950,000Active5 beds 2 baths2,228 sq. ft.157 70th Street N, Glyndon, MN 56547
MLS# 7020949Listed by: RE/MAX LEGACY REALTY 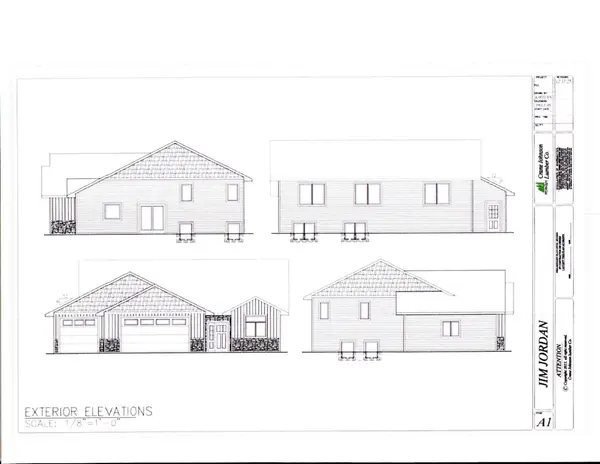 $345,000Active4 beds 4 baths2,284 sq. ft.
$345,000Active4 beds 4 baths2,284 sq. ft.1528 Parke Avenue S, Glyndon, MN 56547
MLS# 7005948Listed by: WERTH REALTY $345,000Active4 beds 4 baths2,284 sq. ft.
$345,000Active4 beds 4 baths2,284 sq. ft.1528 Parke Avenue S, Glyndon, MN 56547
MLS# 7005948Listed by: WERTH REALTY- Open Sun, 2 to 4pm
 $579,900Active4 beds 4 baths2,300 sq. ft.
$579,900Active4 beds 4 baths2,300 sq. ft.14443 Highway 10, Glyndon, MN 56547
MLS# 7001660Listed by: REALTY XPERTS 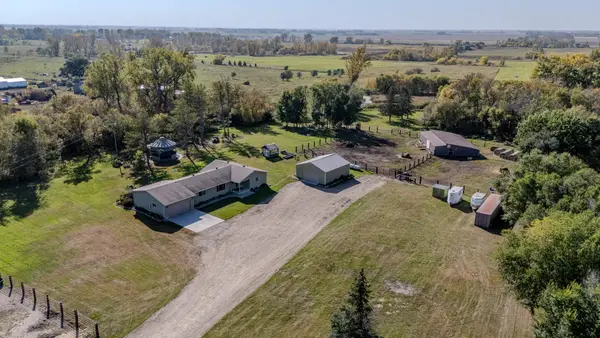 $679,000Active5 beds 3 baths1,968 sq. ft.
$679,000Active5 beds 3 baths1,968 sq. ft.5445 157th Street S, Glyndon, MN 56547
MLS# 7001297Listed by: REALTY XPERTS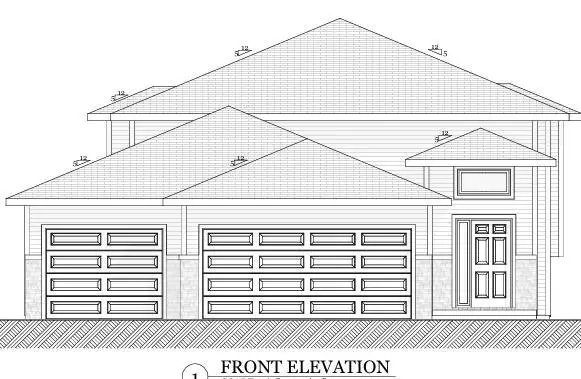 $424,900Active5 beds 3 baths2,498 sq. ft.
$424,900Active5 beds 3 baths2,498 sq. ft.1274 Southview Drive Sw, Glyndon, MN 56547
MLS# 6810816Listed by: ADAMS DEVELOPMENT CORP.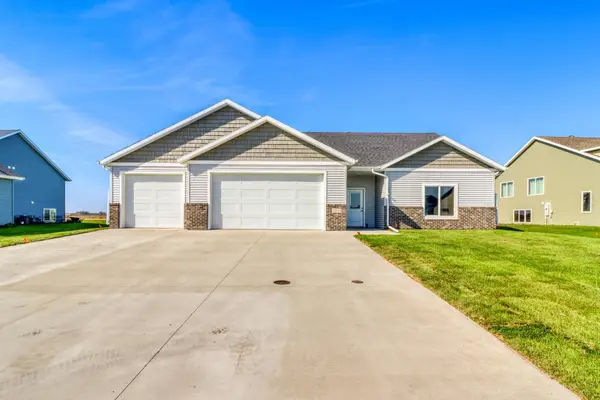 $409,900Pending3 beds 2 baths1,808 sq. ft.
$409,900Pending3 beds 2 baths1,808 sq. ft.354 Northview Drive Sw, Glyndon, MN 56547
MLS# 6797884Listed by: KVAMME REAL ESTATE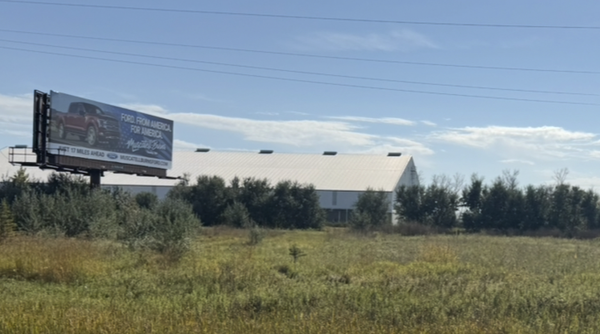 $199,900Active1.84 Acres
$199,900Active1.84 Acres6655 Us 10 Highway, Glyndon, MN 56547
MLS# 6793842Listed by: MINNESOTA LANDS AND HOMES -FERGUS FALLS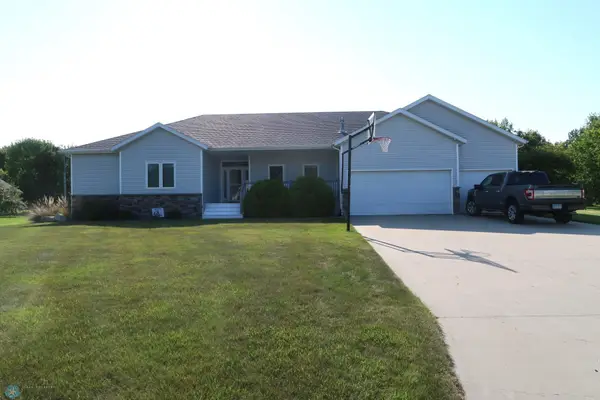 $549,900Active5 beds 4 baths3,588 sq. ft.
$549,900Active5 beds 4 baths3,588 sq. ft.1101 Southcreek Avenue, Glyndon, MN 56547
MLS# 6788478Listed by: KW INSPIRE REALTY KELLER WILLIAMS

