1125 Tyrol Trail, Golden Valley, MN 55416
Local realty services provided by:Better Homes and Gardens Real Estate Advantage One
1125 Tyrol Trail,Golden Valley, MN 55416
$2,750,000
- 4 Beds
- 6 Baths
- - sq. ft.
- Single family
- Coming Soon
Upcoming open houses
- Fri, Feb 1304:00 pm - 07:00 pm
Listed by: sara moran, ceylan saribal akguc
Office: lakes sotheby's international realty
MLS#:7002922
Source:NSMLS
Price summary
- Price:$2,750,000
About this home
COMPLETED NEW CONSTRUCTION in coveted Tyrol Hills. Enjoy the privacy and convenience of this bright, modern masterpiece that directly backs to Theodore Wirth Park, the largest park managed by MPRB, spanning an impressive 759 acres. The park offers access to the Grand Rounds Scenic Byway, golf courses, miles of trails, a bird sanctuary, and a wildflower garden—defining year-round “city living.” Wonderfully close to schools, restaurants and community amenities—all close by.
The light-drenched, inviting design of the home is accentuated by nine-foot, floor-to-ceiling windows throughout, capturing beautiful views from every room. An inviting entry welcomes guests, and the comfortable, open-concept balances livability with high style.
Gather in the gorgeous chef’s kitchen, perfect for casual meals or gourmet entertaining, featuring signature appliances, stunning natural stone, and a large center island. Relax in the adjoining family room for game night or a movie by the gas fireplace. With insulated red oak floors and energy-efficient windows throughout, the home stays warm and comfortable year-round.
The main-floor office, complete with a private en-suite bath, offers an ideal space for guests or remote work.
Upstairs, the stunning primary suite features his-and-hers closets and a beautiful spa bath. You’ll also find another en-suite bedroom, a third bedroom with a hall bath, and a cozy sitting room—perfect for yoga or a favorite book.
The lower level provides space for exercise, games, train gear, and much more.
Not to be overlooked, this home delivers a complete modern experience offering whole-house smart technology and security, an EV charger, full-capacity generator, dual heating and cooling systems, beautifully landscaped yard, plus the most advanced construction materials and craftsmanship.
Welcome home to Tyrol Hills!
Contact an agent
Home facts
- Year built:2022
- Listing ID #:7002922
- Added:197 day(s) ago
- Updated:February 12, 2026 at 06:43 PM
Rooms and interior
- Bedrooms:4
- Total bathrooms:6
- Full bathrooms:1
- Half bathrooms:1
Heating and cooling
- Cooling:Central Air, Whole House Fan
- Heating:Forced Air, In-Floor Heating, Zoned
Structure and exterior
- Roof:Age 8 Years or Less, Flat, Rubber
- Year built:2022
Utilities
- Water:City Water - Connected
- Sewer:City Sewer - Connected
Finances and disclosures
- Price:$2,750,000
- Tax amount:$15,776 (2026)
New listings near 1125 Tyrol Trail
- Coming SoonOpen Sat, 11am to 2pm
 $415,000Coming Soon4 beds 2 baths
$415,000Coming Soon4 beds 2 baths4930 Normandy Place, Golden Valley, MN 55422
MLS# 6810446Listed by: KELLER WILLIAMS PREMIER REALTY LAKE MINNETONKA - Coming SoonOpen Sat, 2 to 4pm
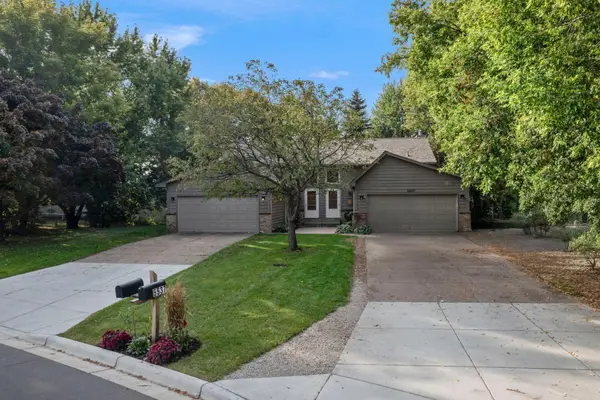 $660,000Coming Soon6 beds 4 baths
$660,000Coming Soon6 beds 4 baths5535-5537 Lindsay Street, Golden Valley, MN 55422
MLS# 7013142Listed by: EXCELSIOR REALTY - Coming SoonOpen Sat, 11am to 1pm
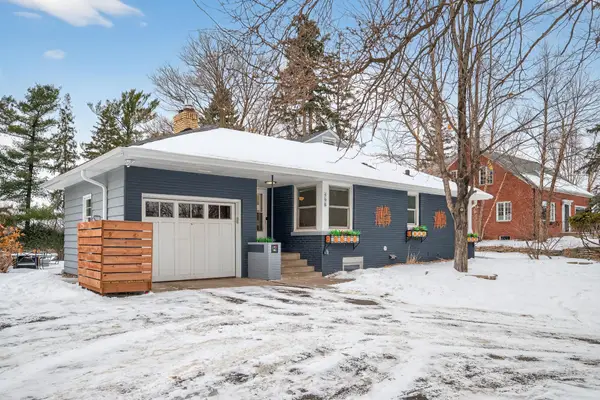 $614,900Coming Soon4 beds 2 baths
$614,900Coming Soon4 beds 2 baths408 Natchez Avenue S, Golden Valley, MN 55416
MLS# 7009711Listed by: COLDWELL BANKER REALTY - Coming SoonOpen Thu, 4:30 to 6pm
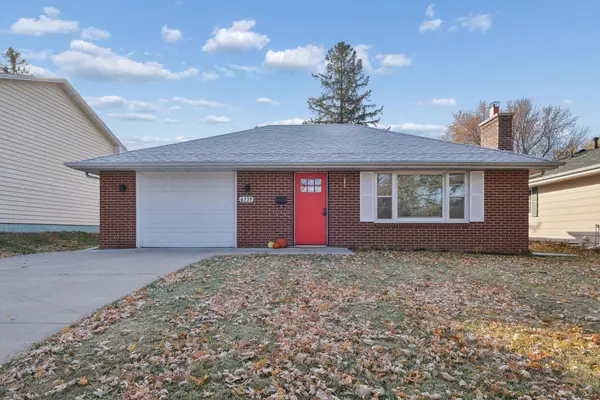 $300,000Coming Soon2 beds 1 baths
$300,000Coming Soon2 beds 1 baths6539 Olympia Street, Golden Valley, MN 55427
MLS# 7003237Listed by: COLDWELL BANKER REALTY - Open Sat, 11am to 1pmNew
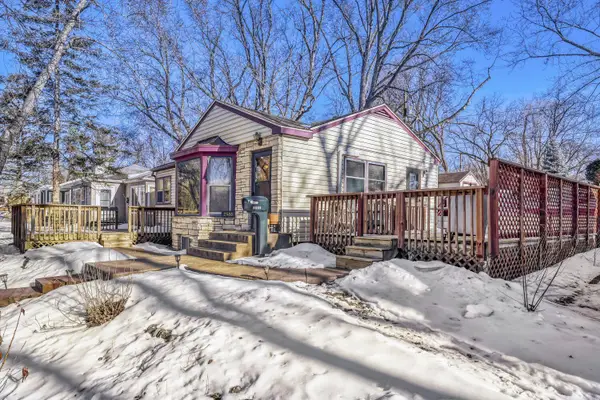 $310,000Active2 beds 2 baths1,344 sq. ft.
$310,000Active2 beds 2 baths1,344 sq. ft.2506 Meridian Drive, Golden Valley, MN 55422
MLS# 7014055Listed by: EDINA REALTY, INC. - Open Sat, 11am to 12:30pmNew
 $635,000Active3 beds 3 baths2,145 sq. ft.
$635,000Active3 beds 3 baths2,145 sq. ft.309 Westwood Drive S, Golden Valley, MN 55416
MLS# 7017227Listed by: COLDWELL BANKER REALTY - New
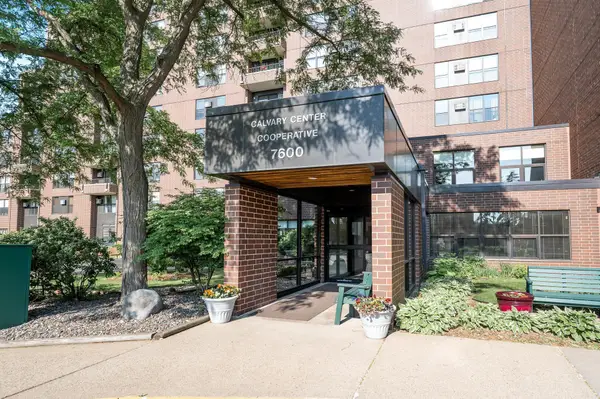 $48,000Active1 beds 1 baths609 sq. ft.
$48,000Active1 beds 1 baths609 sq. ft.7600 Golden Valley Road #411, Golden Valley, MN 55427
MLS# 7017998Listed by: RE/MAX RESULTS - Coming SoonOpen Sat, 12 to 2pm
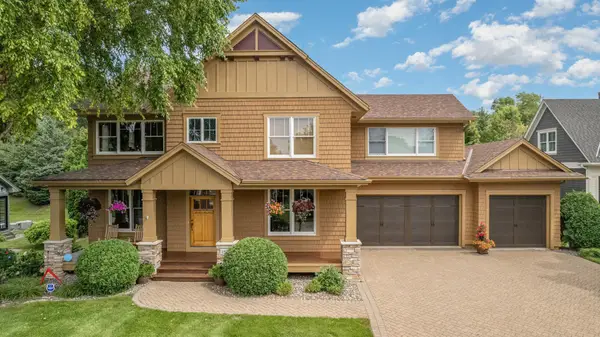 $1,395,000Coming Soon4 beds 4 baths
$1,395,000Coming Soon4 beds 4 baths1520 Bridgewater Road, Golden Valley, MN 55422
MLS# 7016735Listed by: COUNSELOR REALTY, INC. - New
 $48,000Active1 beds 1 baths609 sq. ft.
$48,000Active1 beds 1 baths609 sq. ft.7600 Golden Valley Road #411, Golden Valley, MN 55427
MLS# 7017998Listed by: RE/MAX RESULTS - Open Fri, 5 to 6:30pmNew
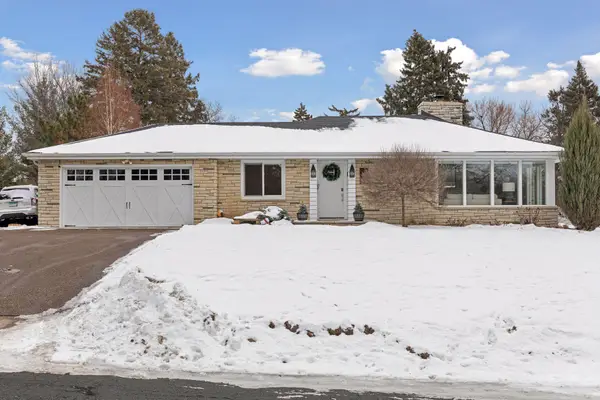 $850,000Active4 beds 4 baths3,120 sq. ft.
$850,000Active4 beds 4 baths3,120 sq. ft.309 Ottawa Avenue S, Golden Valley, MN 55416
MLS# 7007460Listed by: ENGEL & VOLKERS MINNEAPOLIS DOWNTOWN

