1425 Orkla Drive, Golden Valley, MN 55427
Local realty services provided by:Better Homes and Gardens Real Estate First Choice
1425 Orkla Drive,Golden Valley, MN 55427
$595,000
- 4 Beds
- 4 Baths
- 2,453 sq. ft.
- Single family
- Active
Listed by:moe mossa
Office:savvy avenue, llc.
MLS#:6787410
Source:NSMLS
Price summary
- Price:$595,000
- Price per sq. ft.:$242.56
About this home
Prime Golden Valley location. Wonderful established neighborhood with parks on both ends of the block and mature trees. Great brick rambler that has been completely updated. Master ensuite on main floor with updated tile bath and walk in closet, beautiful floors throughout, granite, new cabinets in the kitchen, contemporary lighting, wood burning fireplaces living and family room. Walk out lower level with large family room, 3 bedrooms and a full bath. Fenced, private backyard. Hopkins Schools!, Directions 169 to East on Plymouth Ave N to North on Orkla Dr. Fully furnished, all appliances, and furniture at the place will stay and include in the purchase price of the house. 2 new baths, new dryer & washer, new refrigerator, furniture, and new improvements were made to the property in the last 60 days. Newly remolded by adding 2 new bathrooms, new refrigerator, new washer and dryer, all furnished, and ready to move in. Sales include new washer, dryer, refrigerator, and all Furnitures presently at the house
Contact an agent
Home facts
- Year built:1953
- Listing ID #:6787410
- Added:323 day(s) ago
- Updated:September 21, 2025 at 08:55 PM
Rooms and interior
- Bedrooms:4
- Total bathrooms:4
- Full bathrooms:2
- Half bathrooms:1
- Living area:2,453 sq. ft.
Heating and cooling
- Cooling:Central Air
- Heating:Forced Air
Structure and exterior
- Roof:Age 8 Years or Less, Asphalt
- Year built:1953
- Building area:2,453 sq. ft.
- Lot area:0.25 Acres
Utilities
- Water:City Water - Connected
- Sewer:City Sewer - Connected
Finances and disclosures
- Price:$595,000
- Price per sq. ft.:$242.56
- Tax amount:$6,240 (2024)
New listings near 1425 Orkla Drive
- New
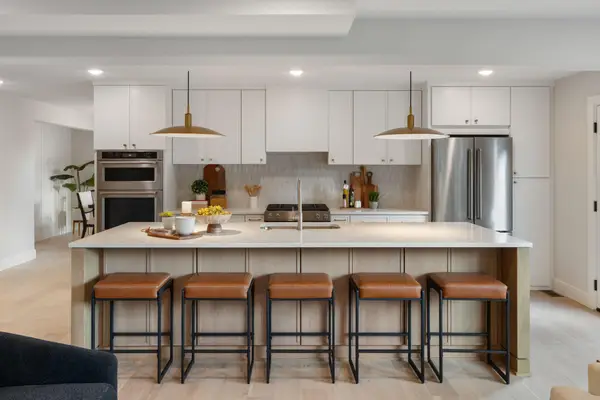 $995,000Active5 beds 4 baths3,697 sq. ft.
$995,000Active5 beds 4 baths3,697 sq. ft.111 King Hill Road, Golden Valley, MN 55416
MLS# 6791500Listed by: DWELL REALTY PARTNERS, LLC - Coming Soon
 $295,000Coming Soon3 beds 3 baths
$295,000Coming Soon3 beds 3 baths2104 Tamarin Trail, Golden Valley, MN 55427
MLS# 6790066Listed by: REALTY ONE GROUP CHOICE - New
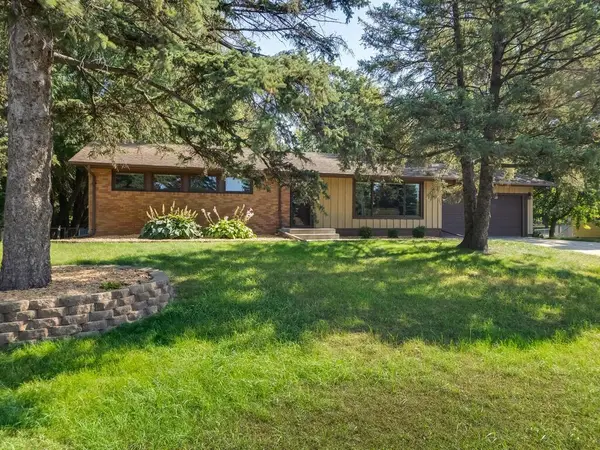 $469,000Active4 beds 2 baths2,308 sq. ft.
$469,000Active4 beds 2 baths2,308 sq. ft.775 Hanley Road, Golden Valley, MN 55426
MLS# 6790815Listed by: KELLER WILLIAMS CLASSIC REALTY - Open Sun, 12 to 2pmNew
 $899,900Active4 beds 3 baths3,382 sq. ft.
$899,900Active4 beds 3 baths3,382 sq. ft.1201 Angelo Drive, Golden Valley, MN 55422
MLS# 6776607Listed by: KELLER WILLIAMS REALTY INTEGRITY - New
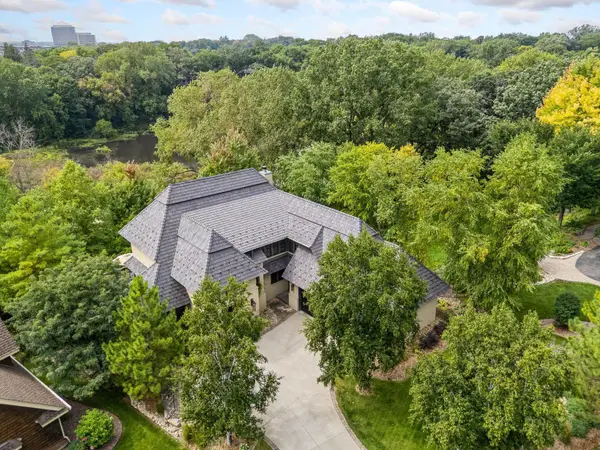 $1,995,000Active5 beds 4 baths4,297 sq. ft.
$1,995,000Active5 beds 4 baths4,297 sq. ft.800 Westwood Drive S, Golden Valley, MN 55416
MLS# 6786731Listed by: EDINA REALTY, INC. - New
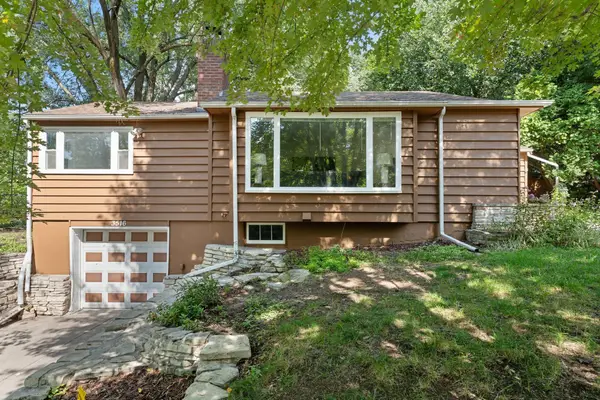 $349,900Active2 beds 1 baths1,069 sq. ft.
$349,900Active2 beds 1 baths1,069 sq. ft.3516 Manor Drive, Golden Valley, MN 55422
MLS# 6786223Listed by: HOMESTEAD ROAD - Open Sun, 3 to 4:30pmNew
 $490,000Active4 beds 3 baths2,556 sq. ft.
$490,000Active4 beds 3 baths2,556 sq. ft.1552 Sumter Avenue N, Golden Valley, MN 55427
MLS# 6788816Listed by: EDINA REALTY, INC. - Open Sun, 12 to 3pmNew
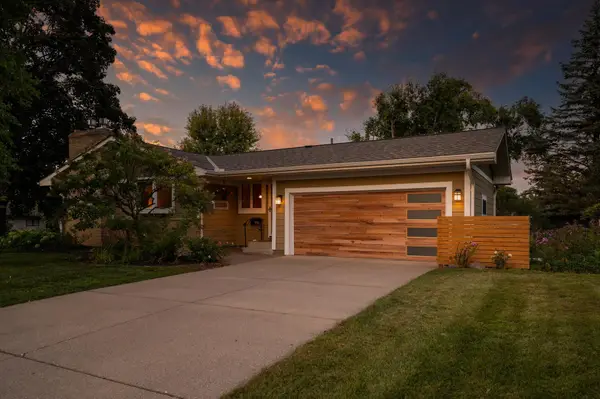 $540,000Active4 beds 2 baths2,201 sq. ft.
$540,000Active4 beds 2 baths2,201 sq. ft.7751 Winnetka Heights Drive, Golden Valley, MN 55427
MLS# 6786420Listed by: EXP REALTY - Open Sun, 10am to 12pmNew
 $629,000Active3 beds 3 baths2,461 sq. ft.
$629,000Active3 beds 3 baths2,461 sq. ft.4920 Dawnview Terrace, Golden Valley, MN 55422
MLS# 6786653Listed by: MORGAN AND TRUST REALTY - New
 $575,000Active3 beds 3 baths2,212 sq. ft.
$575,000Active3 beds 3 baths2,212 sq. ft.521 Sumter Avenue S, Golden Valley, MN 55426
MLS# 6788375Listed by: VERVE REALTY
