323 Burntside Drive, Golden Valley, MN 55422
Local realty services provided by:Better Homes and Gardens Real Estate Advantage One
323 Burntside Drive,Minneapolis, MN 55422
$700,000
- 4 Beds
- 2 Baths
- 3,249 sq. ft.
- Single family
- Active
Listed by:peter collins
Office:keller williams premier realty lake minnetonka
MLS#:6760158
Source:ND_FMAAR
Price summary
- Price:$700,000
- Price per sq. ft.:$215.45
About this home
Welcome to North Tyrol, one of the area’s most sought-after neighborhoods. This spacious split-level offers 4 bedrooms (3 on one level), 2 bathrooms, and a generous .38-acre fenced lot. Large windows fill the home with natural light, showcasing hardwood floors and an inviting layout. The kitchen sits on the lower level with direct access to the patio and backyard—perfect for easy indoor-outdoor living. Recent improvements include a newer roof (2022), insulated and heated garage, upgraded electrical panel, and ductless mini-splits to supplement the central HVAC. A functional mudroom adds everyday convenience, and the backyard offers privacy, a large patio, and occasional visits from deer and birds. With fireplaces on both levels and Cambria countertops already in place, the home is clean, well-maintained, and move-in ready. Surrounded by higher-end homes, it’s an excellent opportunity to enjoy North Tyrol living now while adding value over time.
Contact an agent
Home facts
- Year built:1950
- Listing ID #:6760158
- Added:586 day(s) ago
- Updated:October 20, 2025 at 03:32 PM
Rooms and interior
- Bedrooms:4
- Total bathrooms:2
- Full bathrooms:1
- Living area:3,249 sq. ft.
Heating and cooling
- Cooling:Central Air, Ductless
- Heating:Forced Air
Structure and exterior
- Year built:1950
- Building area:3,249 sq. ft.
- Lot area:0.38 Acres
Utilities
- Water:City Water/Connected
- Sewer:City Sewer/Connected
Finances and disclosures
- Price:$700,000
- Price per sq. ft.:$215.45
- Tax amount:$10,369
New listings near 323 Burntside Drive
- Coming Soon
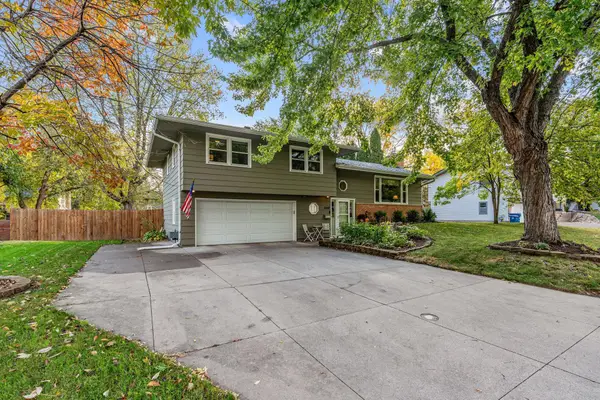 $500,000Coming Soon4 beds 3 baths
$500,000Coming Soon4 beds 3 baths1440 Pennsylvania Avenue N, Golden Valley, MN 55427
MLS# 6806515Listed by: COLDWELL BANKER REALTY 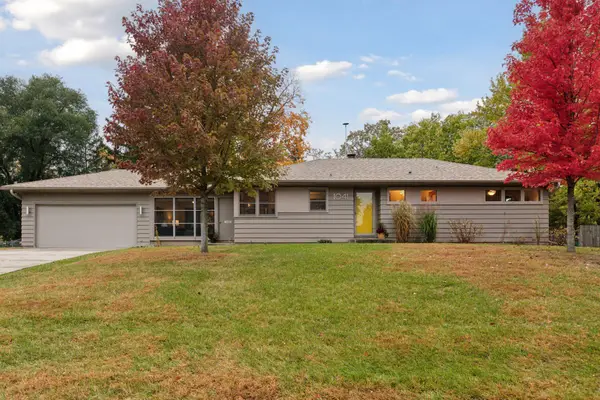 $574,900Pending4 beds 3 baths2,362 sq. ft.
$574,900Pending4 beds 3 baths2,362 sq. ft.1041 Idaho Avenue N, Golden Valley, MN 55427
MLS# 6804322Listed by: EDINA REALTY, INC.- New
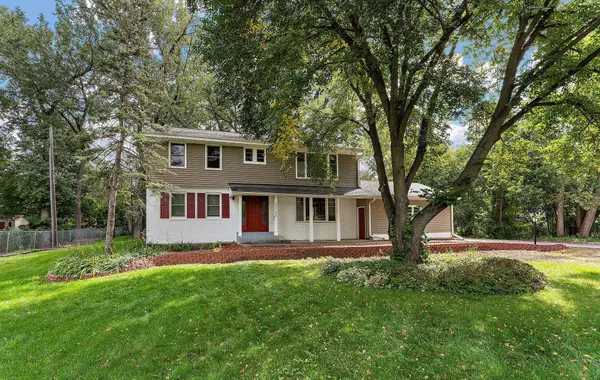 $539,900Active5 beds 2 baths3,513 sq. ft.
$539,900Active5 beds 2 baths3,513 sq. ft.5300 33rd Avenue N, Golden Valley, MN 55422
MLS# 6805729Listed by: EXP REALTY - Coming Soon
 $925,000Coming Soon4 beds 4 baths
$925,000Coming Soon4 beds 4 baths1760 Waterford Court, Golden Valley, MN 55422
MLS# 6779006Listed by: RE/MAX RESULTS - New
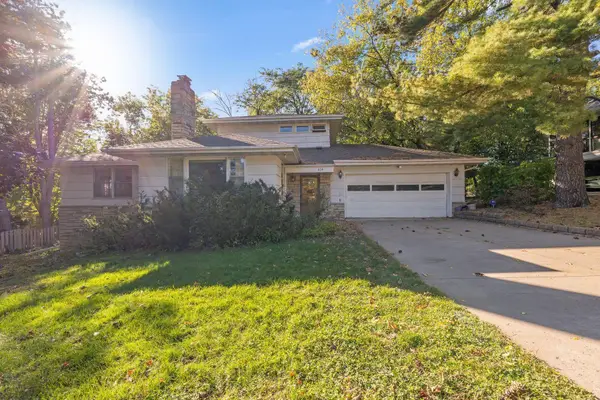 $429,900Active3 beds 3 baths2,426 sq. ft.
$429,900Active3 beds 3 baths2,426 sq. ft.614 Natchez Avenue S, Golden Valley, MN 55416
MLS# 6773478Listed by: LAKES SOTHEBY'S INTERNATIONAL REALTY - New
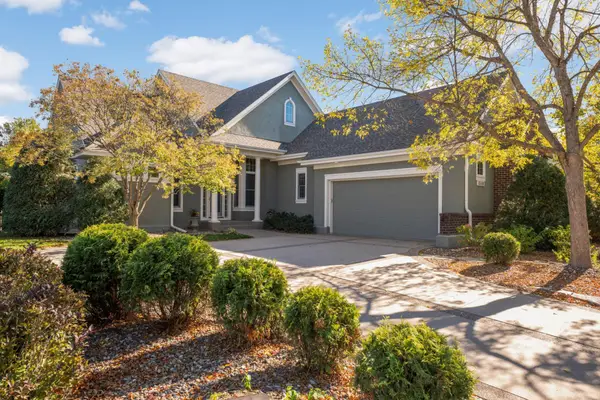 $1,195,000Active3 beds 3 baths3,201 sq. ft.
$1,195,000Active3 beds 3 baths3,201 sq. ft.1540 Waterford Court, Golden Valley, MN 55422
MLS# 6804370Listed by: COLDWELL BANKER REALTY - New
 $1,195,000Active3 beds 3 baths3,201 sq. ft.
$1,195,000Active3 beds 3 baths3,201 sq. ft.1540 Waterford Court, Minneapolis, MN 55422
MLS# 6804370Listed by: COLDWELL BANKER REALTY - New
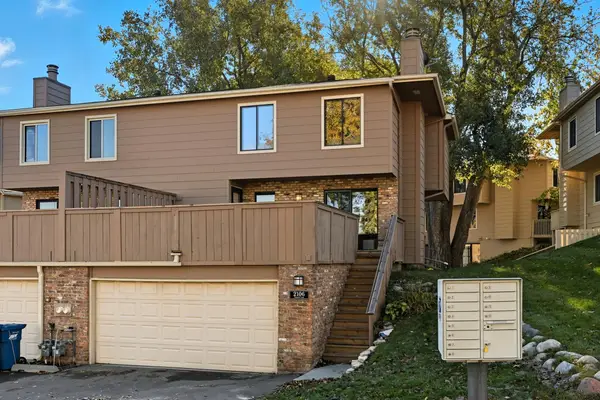 $299,900Active3 beds 3 baths1,671 sq. ft.
$299,900Active3 beds 3 baths1,671 sq. ft.2106 Tamarin Trail, Golden Valley, MN 55427
MLS# 6803192Listed by: RE/MAX RESULTS - New
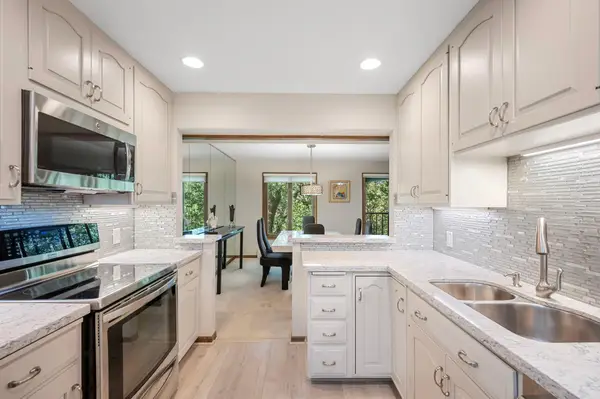 $399,000Active2 beds 2 baths1,838 sq. ft.
$399,000Active2 beds 2 baths1,838 sq. ft.5901 Laurel Avenue #235, Minneapolis, MN 55416
MLS# 6799930Listed by: COLDWELL BANKER REALTY 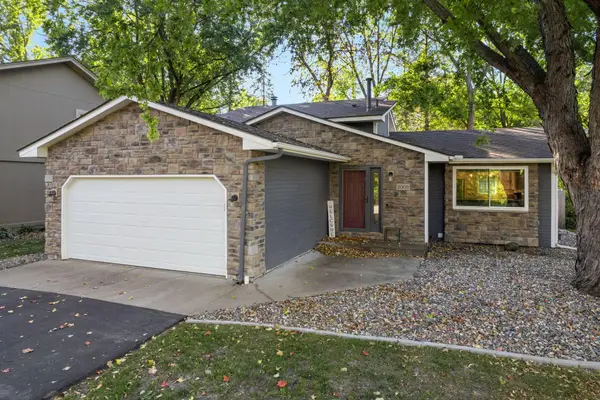 $450,000Pending4 beds 2 baths1,676 sq. ft.
$450,000Pending4 beds 2 baths1,676 sq. ft.2009 Flag Avenue N, Golden Valley, MN 55427
MLS# 6800118Listed by: RE/MAX RESULTS
