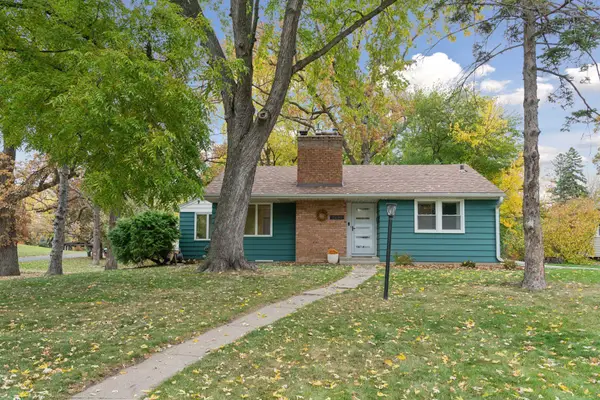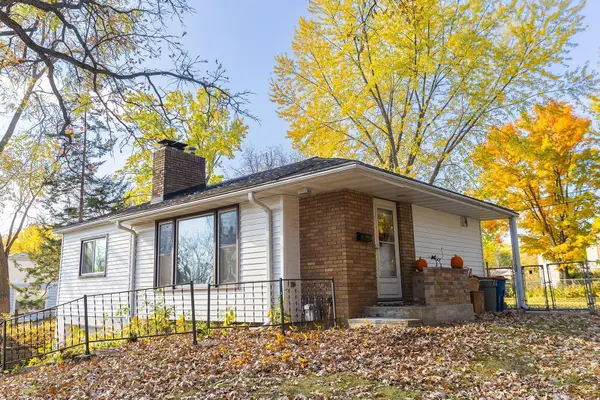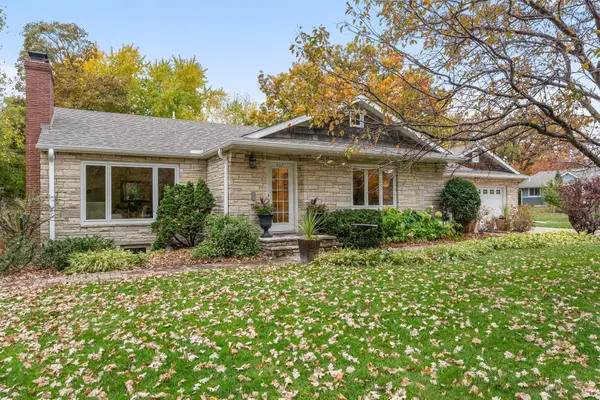70 Brunswick Avenue N, Golden Valley, MN 55422
Local realty services provided by:Better Homes and Gardens Real Estate First Choice
70 Brunswick Avenue N,Golden Valley, MN 55422
$2,195,000
- 4 Beds
- 6 Baths
- 5,568 sq. ft.
- Single family
- Pending
Listed by:rod helm
Office:coldwell banker realty
MLS#:6759253
Source:NSMLS
Price summary
- Price:$2,195,000
- Price per sq. ft.:$368.85
About this home
Sold before market. True perfection. Thoughtfully designed by Tom Rauscher and masterfully constructed
by Homes by Tradition. Space after space will capture you. The level detail is striking. Full new stucco
exterior along with roof replacement in 2024. A floor plan meant for entertaining. A home office/study
that you may never leave...with rich finishes, beamed sealing and private fireplace. A dining room that
boasts amazing millwork and built-ins. A soaring living room with stone-cast fireplace, 2 stories of
gleaming glass, and upper balcony. The experience continues with the double island kitchen with adjacent
butlers and pantry areas. The screened porch offers fireplace and insulated roman panels, which extend
the seasonal use of this room to nearly the full year. Upstairs, be prepared to be wowed by the amazing
primary and recently renovated primary bath, along with the dual closets, one of which will rival a
boutique clothing shop. The laundry is really a hobby/flex/home-command-center, with large central
island and desk area. The remaining bedrooms on this level each feature their own bath, with the
bonus-room bedroom boasting its own fireplace. The lower level completes this amazing home experience,
with a 'guests-will-never-leave' guest suite, exercise room, amusement room with media projector, and
bar/2nd-kitchen area with accompanying game table. Mechanicals are all top of the line. Last, but not
least, is the fabulous centralized location, with easy access to downtown and the area's highway systems.
Contact an agent
Home facts
- Year built:2013
- Listing ID #:6759253
- Added:5 day(s) ago
- Updated:November 03, 2025 at 02:43 PM
Rooms and interior
- Bedrooms:4
- Total bathrooms:6
- Full bathrooms:2
- Half bathrooms:2
- Living area:5,568 sq. ft.
Heating and cooling
- Cooling:Central Air
- Heating:Forced Air, Radiant Floor
Structure and exterior
- Roof:Age 8 Years or Less, Asphalt, Pitched
- Year built:2013
- Building area:5,568 sq. ft.
- Lot area:0.33 Acres
Utilities
- Water:City Water - Connected
- Sewer:City Sewer - In Street
Finances and disclosures
- Price:$2,195,000
- Price per sq. ft.:$368.85
- Tax amount:$29,138 (2025)
New listings near 70 Brunswick Avenue N
- New
 $550,000Active3 beds 3 baths2,203 sq. ft.
$550,000Active3 beds 3 baths2,203 sq. ft.5131 Thotland Road, Golden Valley, MN 55422
MLS# 6811851Listed by: EDINA REALTY, INC. - New
 $430,000Active3 beds 2 baths1,845 sq. ft.
$430,000Active3 beds 2 baths1,845 sq. ft.3230 Lee Avenue N, Golden Valley, MN 55422
MLS# 6807201Listed by: KELLER WILLIAMS REALTY INTEGRITY LAKES - New
 $295,000Active3 beds 1 baths1,341 sq. ft.
$295,000Active3 beds 1 baths1,341 sq. ft.1409 Independence Avenue N, Golden Valley, MN 55427
MLS# 6811549Listed by: KRIS LINDAHL REAL ESTATE  $275,000Pending3 beds 2 baths1,278 sq. ft.
$275,000Pending3 beds 2 baths1,278 sq. ft.3037 Kyle Avenue N, Golden Valley, MN 55422
MLS# 6811098Listed by: PICHE & ASSOCIATES REAL ESTATE- New
 $749,000Active4 beds 4 baths3,795 sq. ft.
$749,000Active4 beds 4 baths3,795 sq. ft.407 Turners Crossroad N, Golden Valley, MN 55422
MLS# 6794832Listed by: RE/MAX RESULTS - New
 $235,000Active2 beds 2 baths
$235,000Active2 beds 2 baths6051 Laurel Avenue #108, Golden Valley, MN 55416
MLS# 6808859Listed by: EXP REALTY - New
 $1,365,000Active3 beds 4 baths4,444 sq. ft.
$1,365,000Active3 beds 4 baths4,444 sq. ft.1620 Carriage Path, Golden Valley, MN 55422
MLS# 6810589Listed by: PRUDDEN & COMPANY - New
 $599,000Active4 beds 2 baths2,870 sq. ft.
$599,000Active4 beds 2 baths2,870 sq. ft.4930 Winsdale Street N, Golden Valley, MN 55422
MLS# 6792765Listed by: EDINA REALTY, INC. - New
 $565,000Active4 beds 4 baths2,545 sq. ft.
$565,000Active4 beds 4 baths2,545 sq. ft.1560 Rhode Island Avenue N, Golden Valley, MN 55427
MLS# 6803854Listed by: LAND AND LIVING REALTY
