2319 SW 11th Street, Grand Rapids, MN 55744
Local realty services provided by:Better Homes and Gardens Real Estate First Choice
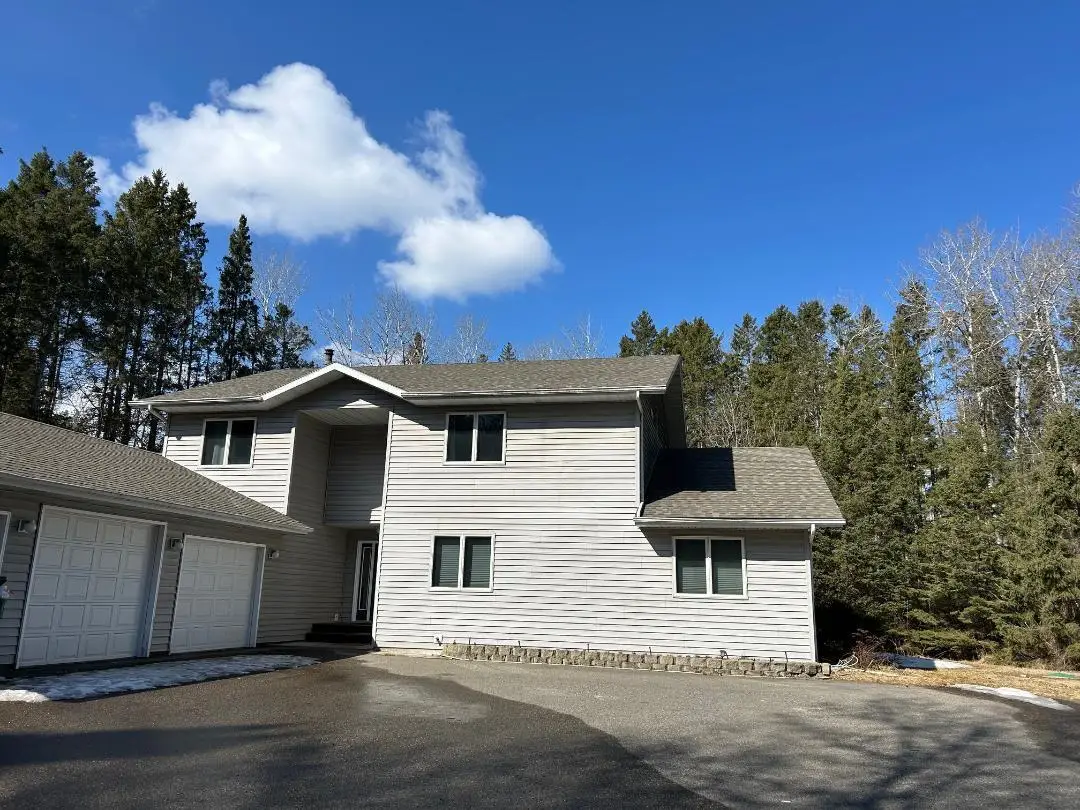
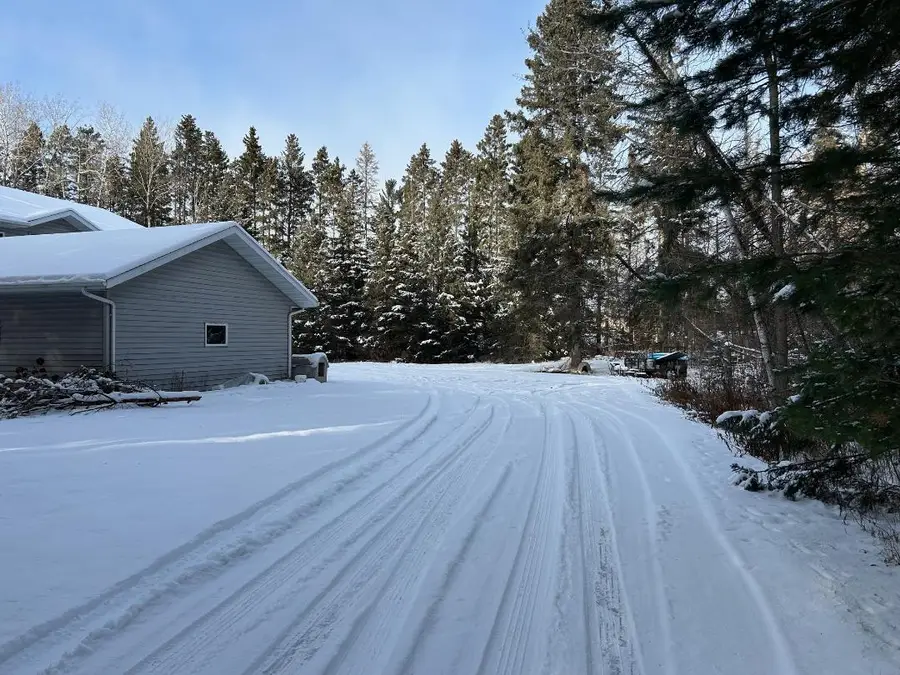
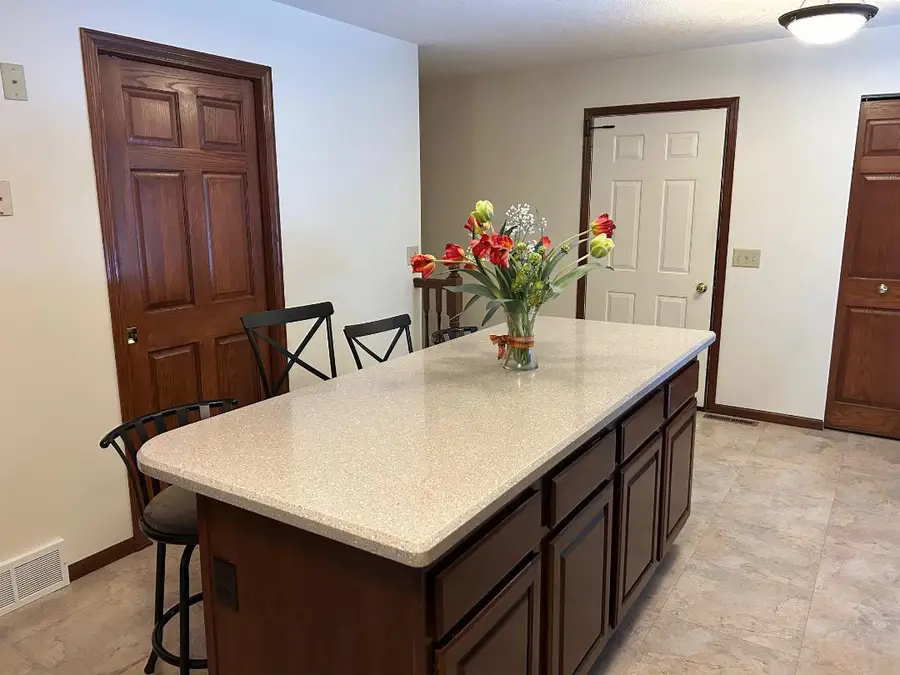
2319 SW 11th Street,Grand Rapids, MN 55744
$420,550
- 6 Beds
- 4 Baths
- 4,923 sq. ft.
- Single family
- Active
Listed by:charlotte mcdermott
Office:coldwell banker northwoods
MLS#:6638278
Source:NSMLS
Price summary
- Price:$420,550
- Price per sq. ft.:$85.43
About this home
Very large two story home in lovely SW neighborhood, with excellent proximity to medical centers, new elementary school, Pokegama Lake and golf course. Five bedrooms with potential for 6th or an office. Amazing 11+ ft. vaulted ceilings, tongue and groove paneling throughout and unusual catwalks above all - contribute to a very unique home. Wonderful kitchen with center island, Cherry cabinets, stainless appliances and granite counter tops. Formal dining room, spacious living room and lower level entertainment center provide multiple opportunities for entertaining. Lower level also features a second kitchen and separate bar area. Large primary bedroom suite on main floor boasts Cherry cabinetry, multiple closets and Jacuzzi tub. Sellers recently added new vinyl flooring and replaced the large deck on west side of the home. Yard is enveloped in massive pine trees ensuring privacy on all sides. This special property has countless options for enjoyment!
Contact an agent
Home facts
- Year built:1995
- Listing Id #:6638278
- Added:245 day(s) ago
- Updated:July 13, 2025 at 11:56 AM
Rooms and interior
- Bedrooms:6
- Total bathrooms:4
- Full bathrooms:3
- Half bathrooms:1
- Living area:4,923 sq. ft.
Heating and cooling
- Cooling:Central Air
- Heating:Forced Air
Structure and exterior
- Roof:Asphalt
- Year built:1995
- Building area:4,923 sq. ft.
- Lot area:1.36 Acres
Utilities
- Sewer:Septic System Compliant - Yes
Finances and disclosures
- Price:$420,550
- Price per sq. ft.:$85.43
- Tax amount:$7,023 (2024)
New listings near 2319 SW 11th Street
 $239,000Pending3 beds 2 baths2,420 sq. ft.
$239,000Pending3 beds 2 baths2,420 sq. ft.2617 Mckinney Lake Road, Grand Rapids, MN 55744
MLS# 6734082Listed by: COLDWELL BANKER NORTHWOODS- New
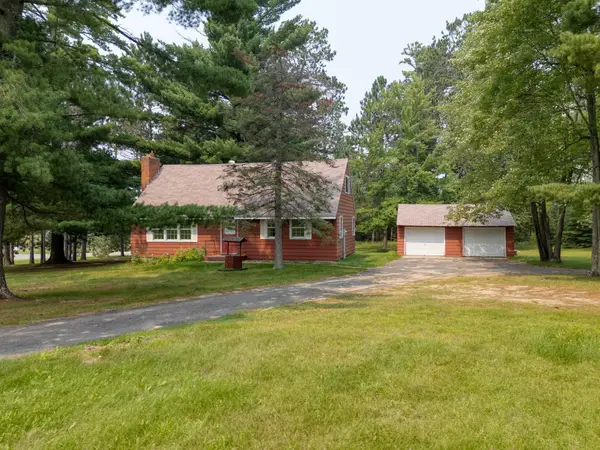 $279,999Active4 beds 2 baths1,476 sq. ft.
$279,999Active4 beds 2 baths1,476 sq. ft.1323 Golf Course Road, Grand Rapids, MN 55744
MLS# 6770671Listed by: EDGE OF THE WILDERNESS REALTY - New
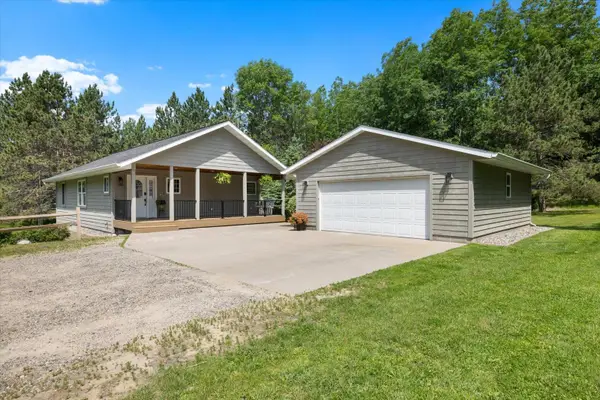 $425,000Active3 beds 3 baths2,165 sq. ft.
$425,000Active3 beds 3 baths2,165 sq. ft.2039 SW 14th Street, Grand Rapids, MN 55744
MLS# 6770105Listed by: EDGE OF THE WILDERNESS REALTY - New
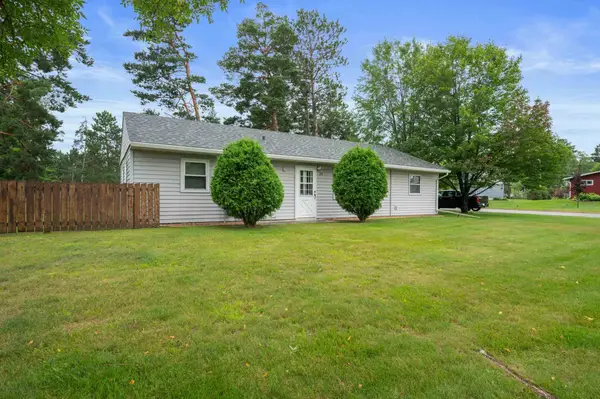 $205,000Active3 beds 1 baths1,176 sq. ft.
$205,000Active3 beds 1 baths1,176 sq. ft.24 SW 13th Street, Grand Rapids, MN 55744
MLS# 6766109Listed by: COLDWELL BANKER NORTHWOODS - New
 $139,900Active2 beds 1 baths980 sq. ft.
$139,900Active2 beds 1 baths980 sq. ft.11902 River Road, Grand Rapids, MN 55744
MLS# 6763282Listed by: REALTY EXECUTIVES TOP RESULTS - New
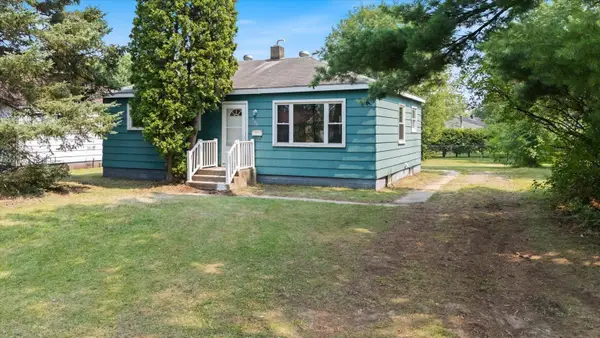 $159,900Active3 beds 1 baths864 sq. ft.
$159,900Active3 beds 1 baths864 sq. ft.908 Clover Lane, Grand Rapids, MN 55744
MLS# 6766463Listed by: GALLERY OF HOMES - New
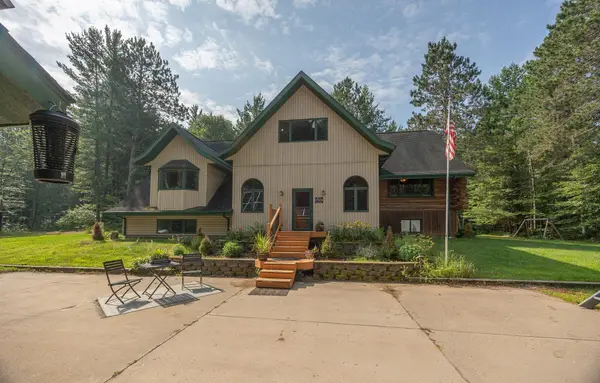 $490,000Active5 beds 3 baths4,594 sq. ft.
$490,000Active5 beds 3 baths4,594 sq. ft.17416 Danson Road, Grand Rapids, MN 55744
MLS# 6764801Listed by: MN DIRECT PROPERTIES - New
 $53,000Active0.95 Acres
$53,000Active0.95 AcresLot 3 Blk 2 SW 1st Avenue, Grand Rapids, MN 55744
MLS# 6767179Listed by: CENTURY 21 LAND OF LAKES - New
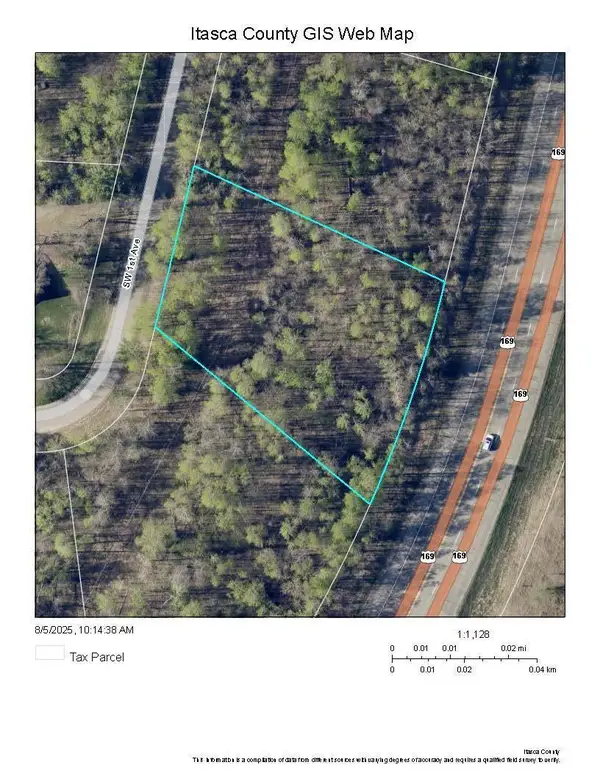 $53,000Active1.01 Acres
$53,000Active1.01 AcresLot 4 Blk 2 SW 1st Avenue, Grand Rapids, MN 55744
MLS# 6767209Listed by: CENTURY 21 LAND OF LAKES 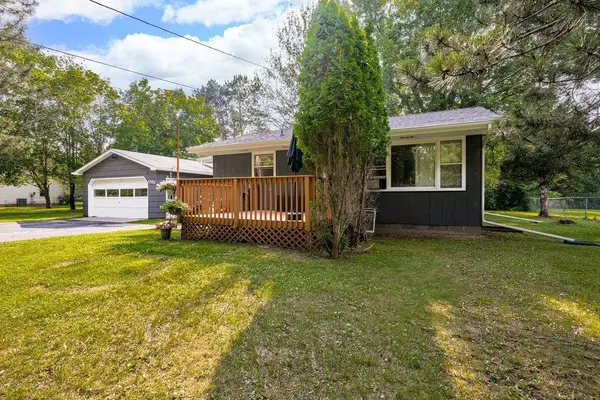 $269,900Pending3 beds 2 baths1,440 sq. ft.
$269,900Pending3 beds 2 baths1,440 sq. ft.1320 Isleview Road, Grand Rapids, MN 55744
MLS# 6765772Listed by: COLDWELL BANKER NORTHWOODS
