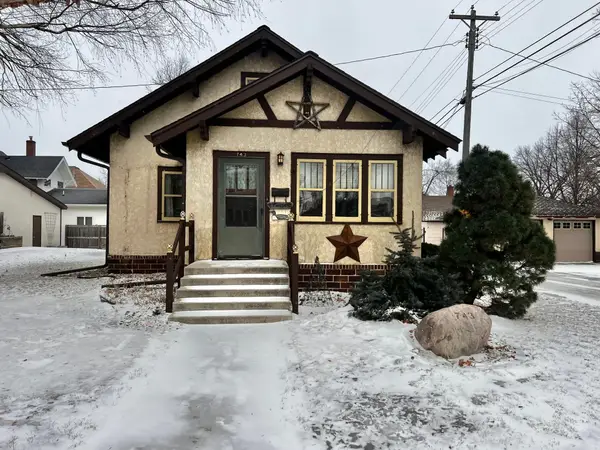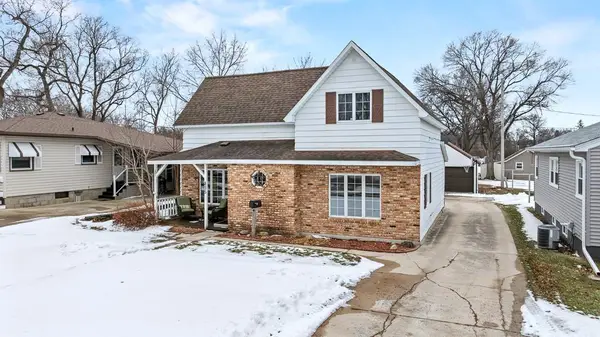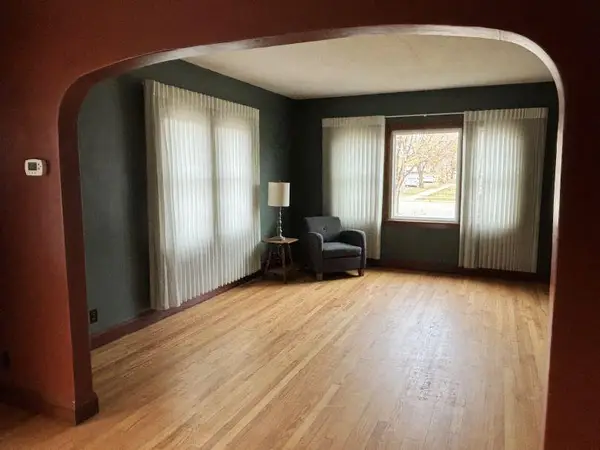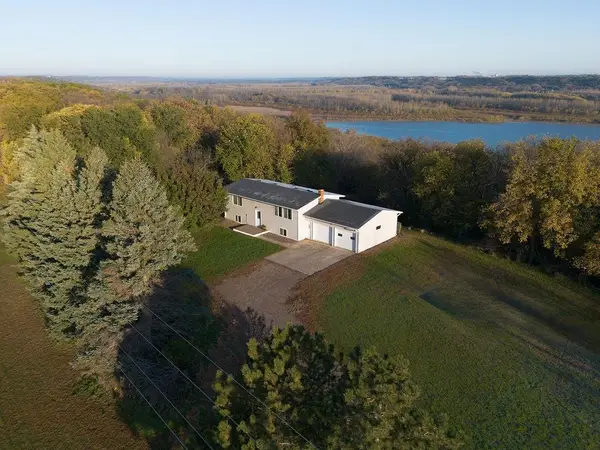1015 11th Avenue, Granite Falls, MN 56241
Local realty services provided by:Better Homes and Gardens Real Estate Advantage One
1015 11th Avenue,Granite Falls, MN 56241
$264,900
- 3 Beds
- 2 Baths
- 3,556 sq. ft.
- Single family
- Active
Listed by: kelly sue kruger
Office: weichert realtors tower properties - granite falls
MLS#:6802878
Source:ND_FMAAR
Price summary
- Price:$264,900
- Price per sq. ft.:$74.49
About this home
Welcome to a well maintained home located on a corner lot with several updates and unique floorplan! Walk into all the comforts of Home from the front porch and enter into the front entry with a large Coat/Storage Closet, followed by a Hearth Room with a Gas Burning Fireplace perfect for the cool fall evenings. The Kitchen is updated, has a pantry, breakfast bar and informal dining area, a beautiful window seat with shelving & storage and a view of the backyard! Pocket Doors are perfect for family gatherings to separate areas if desired. Main level also offers 3 bedrooms, large full bath, formal dining room, living room and large back storage room! The basement has 2 Family Room areas, 3/4 bath with Tiled Shower and Frameless Glass shower door, Laundry Room, Office, Utility Room, and Storage Rooms! The basement has a Beaver System and 2 sump pumps to keep the basement dry. Step out of the back door onto the new Cedar Deck and Paver Patio which is perfect for grilling! Two car garage is nice for convenience and Minnesota weather. This home is located close to local shopping and the school. Call to schedule a showing today!
Contact an agent
Home facts
- Year built:1962
- Listing ID #:6802878
- Added:102 day(s) ago
- Updated:January 22, 2026 at 05:24 PM
Rooms and interior
- Bedrooms:3
- Total bathrooms:2
- Full bathrooms:1
- Living area:3,556 sq. ft.
Heating and cooling
- Cooling:Central Air
- Heating:Forced Air
Structure and exterior
- Roof:Archetectural Shingles
- Year built:1962
- Building area:3,556 sq. ft.
- Lot area:0.19 Acres
Utilities
- Water:City Water/Connected
- Sewer:City Sewer/Connected
Finances and disclosures
- Price:$264,900
- Price per sq. ft.:$74.49
- Tax amount:$3,946
New listings near 1015 11th Avenue
- New
 $149,900Active3 beds 3 baths2,801 sq. ft.
$149,900Active3 beds 3 baths2,801 sq. ft.743 3rd Street, Granite Falls, MN 56241
MLS# 7009955Listed by: WEICHERT REALTORS TOWER PROPERTIES - GRANITE FALLS - New
 $130,000Active3 beds 2 baths1,613 sq. ft.
$130,000Active3 beds 2 baths1,613 sq. ft.855 9th Avenue, Granite Falls, MN 56241
MLS# 7006309Listed by: EDINA REALTY, INC.  $269,900Active2 beds 1 baths1,350 sq. ft.
$269,900Active2 beds 1 baths1,350 sq. ft.100 Fromm Circle, Granite Falls, MN 56241
MLS# 7003049Listed by: WEICHERT REALTORS TOWER PROPERTIES - GRANITE FALLS $588,000Active3 beds 2 baths1,850 sq. ft.
$588,000Active3 beds 2 baths1,850 sq. ft.115 Barber Circle, Granite Falls, MN 56241
MLS# 6821500Listed by: WEICHERT REALTORS TOWER PROPERTIES - GRANITE FALLS $15,000Active0.28 Acres
$15,000Active0.28 Acres128 Fromm Circle, Granite Falls, MN 56241
MLS# 6810453Listed by: MARSHALL AREA HOMES $165,000Active2 beds 1 baths2,056 sq. ft.
$165,000Active2 beds 1 baths2,056 sq. ft.1016 Granite Street, Granite Falls, MN 56241
MLS# 6808310Listed by: MARSHALL AREA HOMES $285,000Active3 beds 2 baths2,016 sq. ft.
$285,000Active3 beds 2 baths2,016 sq. ft.5840 Highway 167, Granite Falls, MN 56241
MLS# 6807732Listed by: MARSHALL AREA HOMES $75,000Active0.74 Acres
$75,000Active0.74 Acres1205 W Hwy 212, Granite Falls, MN 56241
MLS# 6798710Listed by: MARSHALL AREA HOMES $220,000Active4 beds 2 baths2,156 sq. ft.
$220,000Active4 beds 2 baths2,156 sq. ft.130 Fromm Circle, Granite Falls, MN 56241
MLS# 6790065Listed by: MARSHALL AREA HOMES
