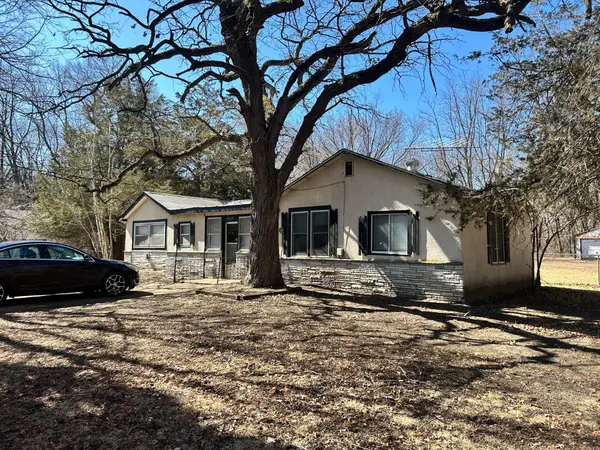9070 Grey Cloud Island Drive S, Grey Cloud Island, MN 55071
Local realty services provided by:Better Homes and Gardens Real Estate First Choice
9070 Grey Cloud Island Drive S,Grey Cloud Island Twp, MN 55071
$845,000
- 5 Beds
- 4 Baths
- 3,913 sq. ft.
- Single family
- Pending
Listed by:stephanie s gruver
Office:re/max results
MLS#:6770039
Source:NSMLS
Price summary
- Price:$845,000
- Price per sq. ft.:$215.95
About this home
Experience the perfect blend of comfort, space, and natural beauty - all within 20 minutes of downtown St Paul. This stunning 2009 custom-built, 5-bedroom, 4-bath 2-story home is nestled on 2.67 acres with approximately 272 feet of shoreline along the Mississippi River. Offering nearly 4,000 finished square feet above grade, the home has breathtaking river and woodland views. The main level features an open-concept design with maple hardwood floors, elegant coffered ceilings, and a spacious custom kitchen complete with granite countertops and stainless steel appliances. Enjoy cozy evenings in the inviting family room, showcasing vaulted ceilings and a wood-burning fireplace. A main-floor primary bedroom suite with a ¾ bath adds flexibility. The main floor also includes a separate laundry room plus a full bath near the rear mudroom. You will love entertaining on the 18 x 36 ft deck and 25 x 21 ft stamped concrete patio with panoramic views of the river and surrounding woodlands. Upstairs, the expansive primary suite boasts vaulted ceilings, stunning river views, dual walk-in closets, and a luxurious ensuite bathroom with a soaking tub and separate shower. Two additional generously sized bedrooms, also with vaulted ceilings and ample closet space, share a full bath. The 5th bedroom, a large bonus room over the garage, is currently used as a media room, and includes a rough-in for a future bathroom. The finished and insulated 3-car attached garage includes an in-floor boiler heating system for year-round comfort. Outside, the property continues to impress with an 8' x 17.5' storage shed, a 20' x 24' loafing shed, a pavilion for outdoor gatherings, and a private dock providing easy access to the river. Grey Cloud Island Township does allow a variety of livestock to be kept on premises - check with township for details. Note the septic system is compliant based on recent inspection. Don’t miss this rare opportunity to own a beautifully crafted home with exceptional amenities in a truly serene setting.
Contact an agent
Home facts
- Year built:2009
- Listing ID #:6770039
- Added:8 day(s) ago
- Updated:October 13, 2025 at 07:52 AM
Rooms and interior
- Bedrooms:5
- Total bathrooms:4
- Full bathrooms:3
- Living area:3,913 sq. ft.
Heating and cooling
- Cooling:Central Air
- Heating:Boiler, Fireplace(s), Forced Air, Radiant Floor
Structure and exterior
- Roof:Asphalt, Pitched
- Year built:2009
- Building area:3,913 sq. ft.
- Lot area:2.67 Acres
Utilities
- Water:Well
- Sewer:Septic System Compliant - Yes, Tank with Drainage Field
Finances and disclosures
- Price:$845,000
- Price per sq. ft.:$215.95
- Tax amount:$9,409 (2025)

