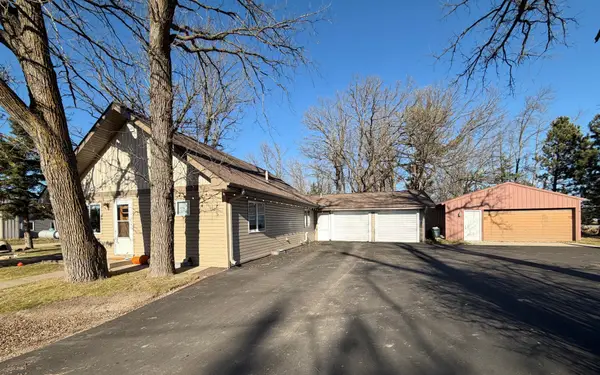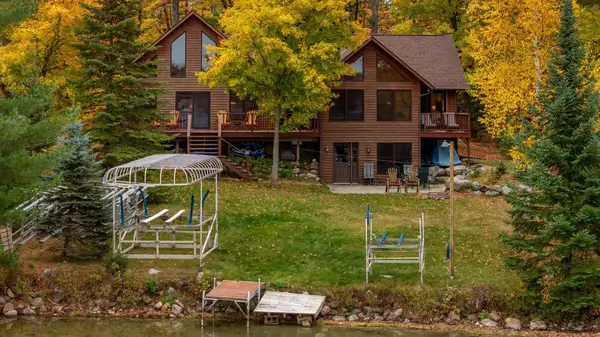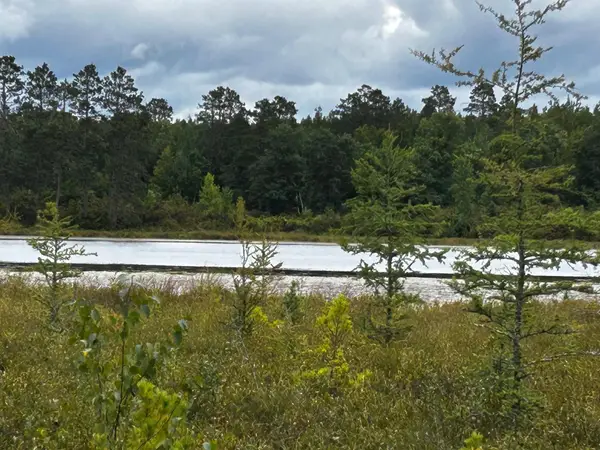2795 40th Street Nw, Hackensack, MN 56452
Local realty services provided by:Better Homes and Gardens Real Estate First Choice
2795 40th Street Nw,Hackensack, MN 56452
$219,900
- 1 Beds
- 2 Baths
- 1,276 sq. ft.
- Single family
- Pending
Listed by: lisa taylor
Office: real broker, llc.
MLS#:6792849
Source:NSMLS
Price summary
- Price:$219,900
- Price per sq. ft.:$172.34
About this home
New Price — $219,900! Move-in-ready home featuring a brand-new septic, new boiler, and an inviting open-concept layout. This property offers an excellent combination of value and comfort. Enjoy hardwood cabinetry, cedar trim, and main-level laundry. Upstairs, you’ll find a large bedroom with a half bath that opens into a spacious bunk room—perfect for guests, a home office, or a cozy retreat. The attached two-stall garage has been updated with a new firewall, ceiling, and fire-rated door. Step outside to the peaceful wraparound deck nestled among the pines. Conveniently located between Hackensack and Longville—minutes from lakes, trails, restaurants, and shops.
Contact an agent
Home facts
- Year built:2016
- Listing ID #:6792849
- Added:142 day(s) ago
- Updated:November 28, 2025 at 05:43 AM
Rooms and interior
- Bedrooms:1
- Total bathrooms:2
- Half bathrooms:1
- Living area:1,276 sq. ft.
Heating and cooling
- Heating:Boiler, Fireplace(s)
Structure and exterior
- Roof:Asphalt
- Year built:2016
- Building area:1,276 sq. ft.
- Lot area:3.67 Acres
Utilities
- Water:Well
- Sewer:Mound Septic, Septic System Compliant - Yes
Finances and disclosures
- Price:$219,900
- Price per sq. ft.:$172.34
- Tax amount:$944 (2025)
New listings near 2795 40th Street Nw
- New
 $249,000Active4 beds 2 baths3,120 sq. ft.
$249,000Active4 beds 2 baths3,120 sq. ft.230 Whipple Avenue E, Hackensack, MN 56452
MLS# 6811833Listed by: D.W. JONES  $249,000Active4 beds 2 baths1,960 sq. ft.
$249,000Active4 beds 2 baths1,960 sq. ft.230 Whipple Avenue E, Hackensack, MN 56452
MLS# 6811833Listed by: D.W. JONES $149,900Active2 beds 1 baths1,664 sq. ft.
$149,900Active2 beds 1 baths1,664 sq. ft.1872 Buckshot Trail Nw, Hackensack, MN 56452
MLS# 6815999Listed by: EDINA REALTY, INC. $900,000Pending4 beds 2 baths2,344 sq. ft.
$900,000Pending4 beds 2 baths2,344 sq. ft.3469 8th Avenue Nw, Hackensack, MN 56452
MLS# 6804440Listed by: GALLERY OF HOMES $395,000Active2 beds 2 baths2,090 sq. ft.
$395,000Active2 beds 2 baths2,090 sq. ft.875 County 11 Nw, Hackensack, MN 56452
MLS# 6729703Listed by: HEARTLAND REAL ESTATE $1,650,000Active23 beds 12 baths2,016 sq. ft.
$1,650,000Active23 beds 12 baths2,016 sq. ft.3106* State 371 Nw, Hackensack, MN 56452
MLS# 6802002Listed by: BILL HANSEN REALTY/LONGVILLE $420,000Active2 beds 2 baths1,240 sq. ft.
$420,000Active2 beds 2 baths1,240 sq. ft.5297 Barnum Road Nw, Hackensack, MN 56452
MLS# 6789057Listed by: BILL HANSEN REALTY/LONGVILLE $615,000Pending3 beds 2 baths1,828 sq. ft.
$615,000Pending3 beds 2 baths1,828 sq. ft.4017 N Stony Drive Nw, Hackensack, MN 56452
MLS# 6785025Listed by: BILL HANSEN REALTY/HACKENSACK $95,000Active4.09 Acres
$95,000Active4.09 AcresTBD Kestrel Trail Nw, Hackensack, MN 56452
MLS# 6778828Listed by: MORAN REALTY $369,900Active4 beds 4 baths2,789 sq. ft.
$369,900Active4 beds 4 baths2,789 sq. ft.209 Park Avenue W, Hackensack, MN 56452
MLS# 6774033Listed by: RE/MAX RESULTS - NISSWA
