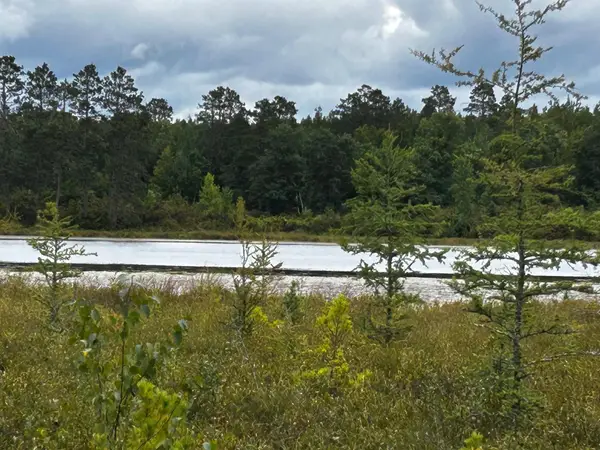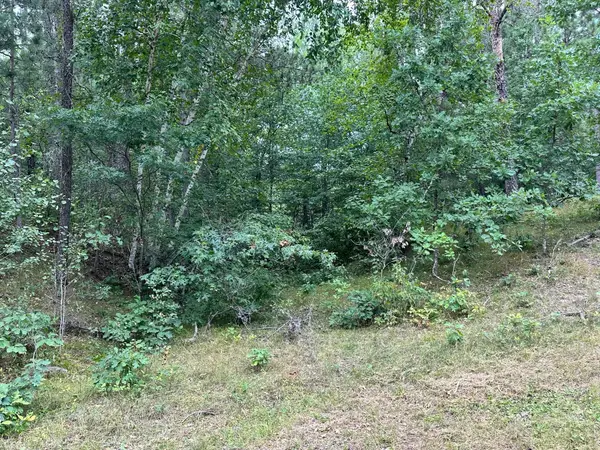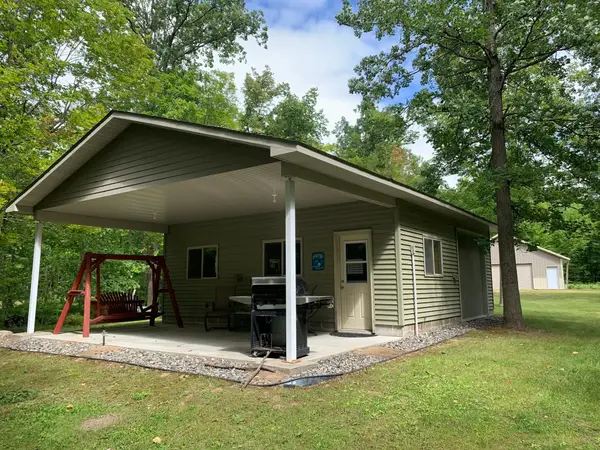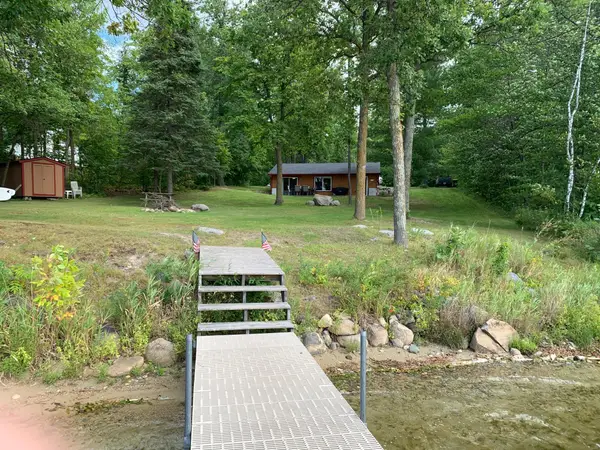3925 Plainview Drive Nw, Hackensack, MN 56452
Local realty services provided by:Better Homes and Gardens Real Estate First Choice
3925 Plainview Drive Nw,Hackensack, MN 56452
$650,000
- 2 Beds
- 2 Baths
- 1,400 sq. ft.
- Single family
- Pending
Listed by:melanie mix
Office:heartland real estate
MLS#:6748907
Source:NSMLS
Price summary
- Price:$650,000
- Price per sq. ft.:$278.25
About this home
This thoughtfully designed two-bedroom, two-bath home is situated on the beautiful shores of Ten Mile Lake. Its spacious, open layout provides everything you need for comfortable lakeside living. The large kitchen features ample cupboard space, a peninsula breakfast bar, and a countertop garage that conveniently hides your appliances. Additionally, there is a closet with electricity for storing your vacuum. Enjoy family gatherings in the expansive dining room, where sliding doors open to a deck with lake views. A firewood holder on the deck makes it easy to feed the cozy wood-burning fireplace in the generously sized living room. The Wilkening system circulates warm air throughout the home, while a large picture window offers stunning lake views and a sunny bay window is perfect for curling up with a book. The lower-level walkout provides versatile space, whether you need storage, a workshop, or a game room. The property includes an attached garage and an additional two-stall garage for all your toys. Welcome to Ten Mile lake!
Contact an agent
Home facts
- Year built:1985
- Listing ID #:6748907
- Added:76 day(s) ago
- Updated:September 29, 2025 at 01:43 AM
Rooms and interior
- Bedrooms:2
- Total bathrooms:2
- Full bathrooms:1
- Living area:1,400 sq. ft.
Heating and cooling
- Cooling:Central Air
- Heating:Fireplace(s), Forced Air
Structure and exterior
- Roof:Asphalt
- Year built:1985
- Building area:1,400 sq. ft.
- Lot area:0.42 Acres
Utilities
- Water:Private, Well
- Sewer:Mound Septic, Private Sewer, Septic System Compliant - Yes
Finances and disclosures
- Price:$650,000
- Price per sq. ft.:$278.25
- Tax amount:$2,088 (2025)
New listings near 3925 Plainview Drive Nw
- New
 $109,900Active12.2 Acres
$109,900Active12.2 AcresTBD Siskin Trail Nw, Hackensack, MN 56452
MLS# 6795250Listed by: RUSTY'S UP NORTH REALTY - New
 $440,000Active2 beds 2 baths1,240 sq. ft.
$440,000Active2 beds 2 baths1,240 sq. ft.5297 Barnum Road Nw, Hackensack, MN 56452
MLS# 6789057Listed by: BILL HANSEN REALTY/LONGVILLE - New
 $325,000Active3 beds 2 baths1,560 sq. ft.
$325,000Active3 beds 2 baths1,560 sq. ft.2259 Blackberry Trail Nw, Hackensack, MN 56452
MLS# 6792454Listed by: EDINA REALTY, INC. - New
 $650,000Active3 beds 2 baths1,828 sq. ft.
$650,000Active3 beds 2 baths1,828 sq. ft.4017 N Stony Drive Nw, Hackensack, MN 56452
MLS# 6785025Listed by: BILL HANSEN REALTY/HACKENSACK  $95,000Active4.09 Acres
$95,000Active4.09 AcresTBD Kestrel Trail Nw, Hackensack, MN 56452
MLS# 6778828Listed by: MORAN REALTY $649,000Pending3 beds 2 baths1,224 sq. ft.
$649,000Pending3 beds 2 baths1,224 sq. ft.5034 Lower Ten Mile Lake Road Nw, Hackensack, MN 56452
MLS# 6786135Listed by: CEDAR POINT REALTY $37,500Pending3 Acres
$37,500Pending3 AcresTBD* W Five Point Lake Road Nw, Hackensack, MN 56452
MLS# 6778294Listed by: HEARTLAND REAL ESTATE $219,900Active-- beds -- baths576 sq. ft.
$219,900Active-- beds -- baths576 sq. ft.1187 County 46 Nw, Hackensack, MN 56452
MLS# 6777727Listed by: BILL HANSEN REALTY/HACKENSACK $339,900Pending2 beds 1 baths1,008 sq. ft.
$339,900Pending2 beds 1 baths1,008 sq. ft.1087 County 46 Nw, Hackensack, MN 56452
MLS# 6777734Listed by: BILL HANSEN REALTY/HACKENSACK $369,900Active4 beds 4 baths2,789 sq. ft.
$369,900Active4 beds 4 baths2,789 sq. ft.209 Park Avenue W, Hackensack, MN 56452
MLS# 6774033Listed by: RE/MAX RESULTS - NISSWA
