17821 Urbank Street Ne, Ham Lake, MN 55304
Local realty services provided by:Better Homes and Gardens Real Estate Advantage One
17821 Urbank Street Ne,Ham Lake, MN 55304
$759,900
- 4 Beds
- 3 Baths
- 2,540 sq. ft.
- Single family
- Active
Listed by: carson hennen
Office: keller williams classic realty
MLS#:6808733
Source:NSMLS
Price summary
- Price:$759,900
- Price per sq. ft.:$299.17
About this home
Welcome home to "The Northbrook II" built by TH Construction of Anoka, your local custom builder. This home sits on 2.05 acres in Ham Lake, Blaine Schools! As you walk into the home you are greeted by a large open concept layout, enhanced by large windows! The kitchen is a chef's dream with tons of custom cabinets and a large center island finished with quartz countertops. Connected is a beautiful dining room and a large family room with tons of natural light and a gas burning fireplace with real stone surround! This main floor also consists of a den/flex room, a half bath, and mudroom, connected to the oversized 4stall garage. Take a walk upstairs to the alluring primary suite with vaulted ceilings and a walk in closet. The primary bathroom consists of a double bowl vanity and a walk in tile shower! The upper level also includes 3 additional bedrooms, large full bathroom with 2 separate vanities and a laundry room! The Basement is unfinished but with potential for a 5th bedroom, 4th bathroom, and a spacious family room.
Contact an agent
Home facts
- Year built:2025
- Listing ID #:6808733
- Added:120 day(s) ago
- Updated:February 22, 2026 at 12:58 PM
Rooms and interior
- Bedrooms:4
- Total bathrooms:3
- Full bathrooms:1
- Half bathrooms:1
- Living area:2,540 sq. ft.
Heating and cooling
- Cooling:Central Air
- Heating:Fireplace(s), Forced Air
Structure and exterior
- Roof:Age 8 Years or Less, Asphalt
- Year built:2025
- Building area:2,540 sq. ft.
- Lot area:2.05 Acres
Utilities
- Water:Private, Well
- Sewer:Private Sewer, Septic System Compliant - Yes
Finances and disclosures
- Price:$759,900
- Price per sq. ft.:$299.17
- Tax amount:$68 (2025)
New listings near 17821 Urbank Street Ne
- New
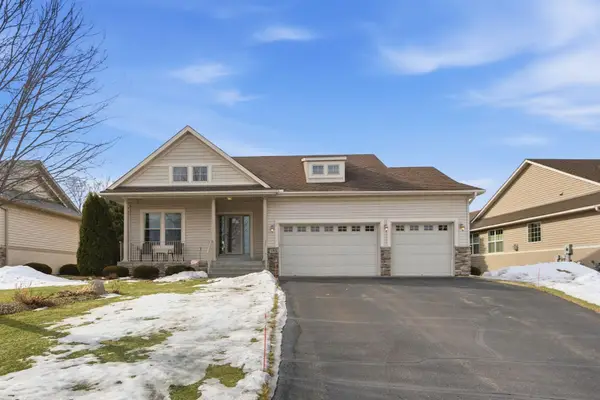 $472,500Active3 beds 3 baths3,228 sq. ft.
$472,500Active3 beds 3 baths3,228 sq. ft.13832 Goodhue Street Ne, Andover, MN 55304
MLS# 7020488Listed by: RE/MAX ADVANTAGE PLUS - New
 $472,500Active3 beds 3 baths2,880 sq. ft.
$472,500Active3 beds 3 baths2,880 sq. ft.13832 Goodhue Street Ne, Andover, MN 55304
MLS# 7020488Listed by: RE/MAX ADVANTAGE PLUS - New
 $849,900Active5 beds 3 baths4,113 sq. ft.
$849,900Active5 beds 3 baths4,113 sq. ft.4318 153rd Avenue Ne, Ham Lake, MN 55304
MLS# 7022982Listed by: REALTY 85, LLC - New
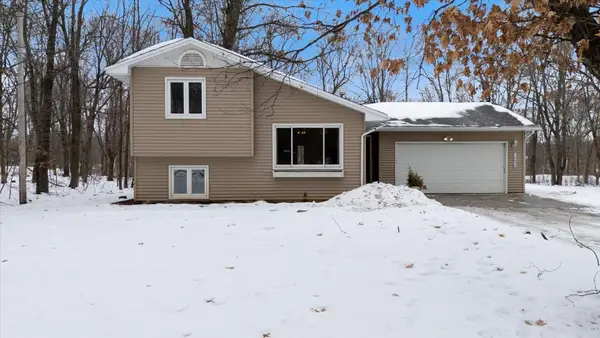 $335,000Active3 beds 2 baths1,384 sq. ft.
$335,000Active3 beds 2 baths1,384 sq. ft.16850 Terrace Road Ne, Andover, MN 55304
MLS# 7019986Listed by: RE/MAX ADVANTAGE PLUS - Coming Soon
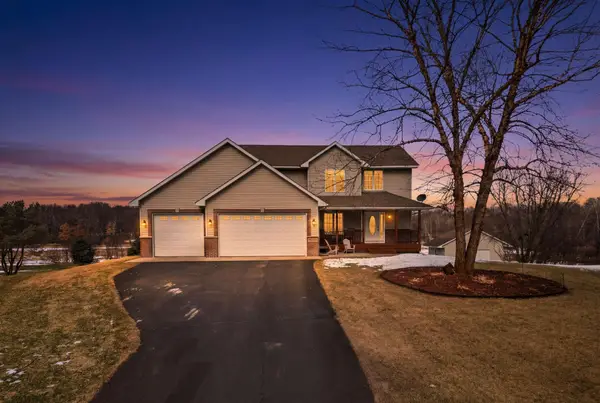 $675,000Coming Soon4 beds 4 baths
$675,000Coming Soon4 beds 4 baths15037 Staples Street Ne, Ham Lake, MN 55304
MLS# 7018804Listed by: REAL BROKER, LLC - New
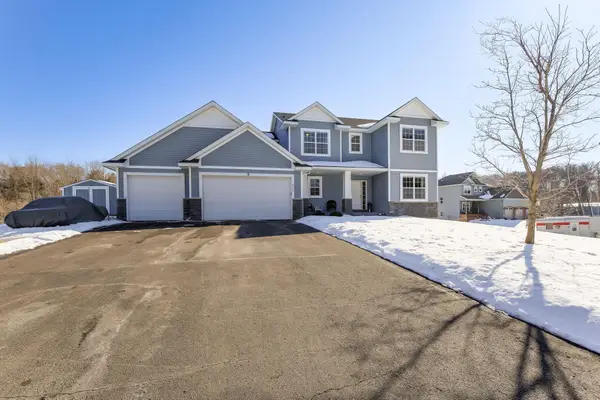 $575,000Active4 beds 3 baths2,294 sq. ft.
$575,000Active4 beds 3 baths2,294 sq. ft.522 177th Avenue Ne, Ham Lake, MN 55304
MLS# 7016508Listed by: EDINA REALTY, INC. - Coming Soon
 $720,000Coming Soon4 beds 3 baths
$720,000Coming Soon4 beds 3 baths3632 140th Avenue Ne, Ham Lake, MN 55304
MLS# 6825707Listed by: EXIT REALTY NEXUS - New
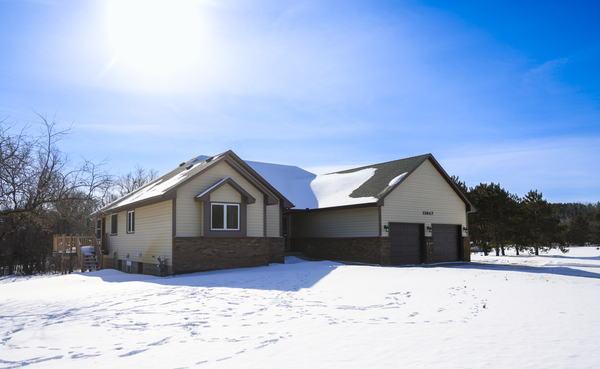 $1,100,000Active5 beds 4 baths3,910 sq. ft.
$1,100,000Active5 beds 4 baths3,910 sq. ft.13847 Taconite Street Ne, Ham Lake, MN 55304
MLS# 7019929Listed by: KELLER WILLIAMS CLASSIC RLTY NW - Open Sun, 9 to 11amNew
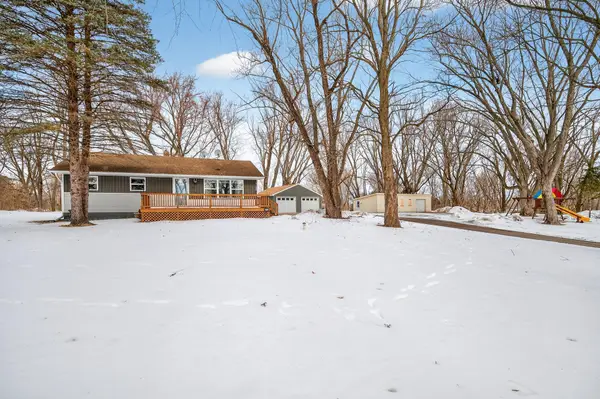 $394,900Active4 beds 1 baths1,076 sq. ft.
$394,900Active4 beds 1 baths1,076 sq. ft.17143 E Lake Netta Drive Ne, Andover, MN 55304
MLS# 7018300Listed by: EXECUTIVE REAL ESTATE INC. - New
 $669,000Active4 beds 3 baths2,212 sq. ft.
$669,000Active4 beds 3 baths2,212 sq. ft.3729 172nd Lane Ne, Ham Lake, MN 55304
MLS# 7014894Listed by: ENGEL & VOLKERS MINNEAPOLIS BLAINE

