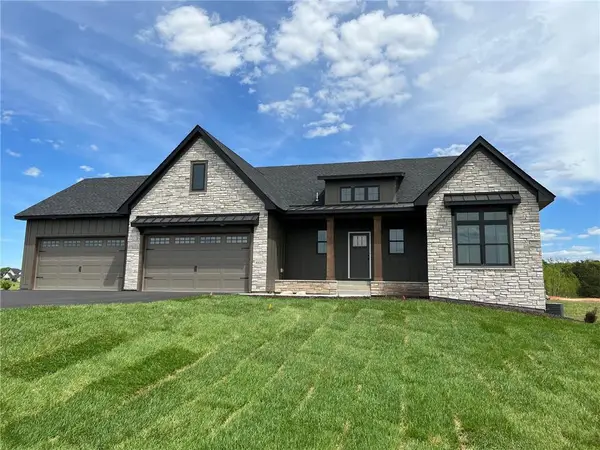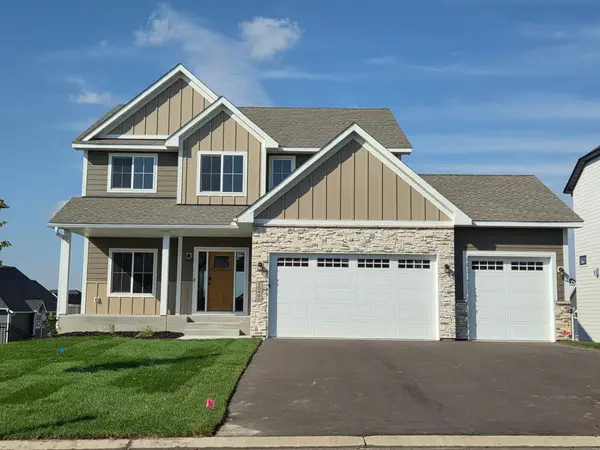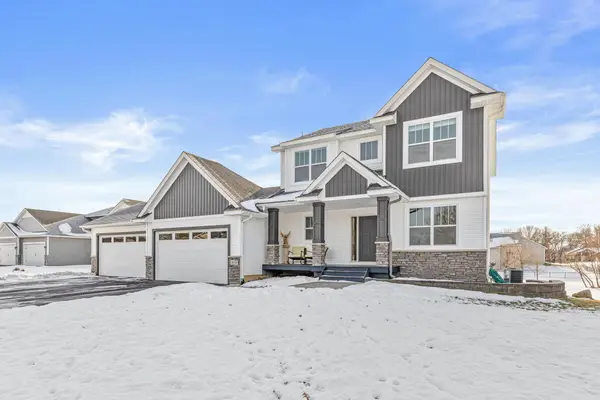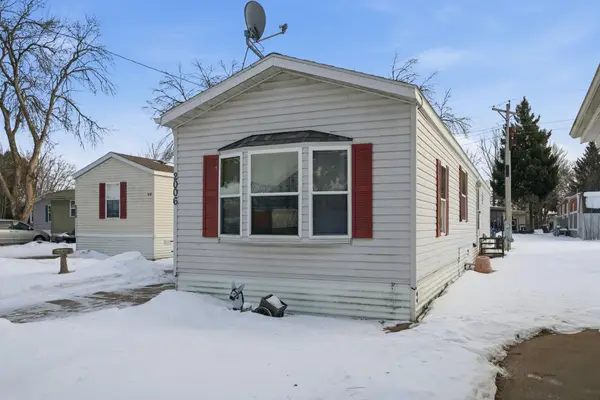3841 Interlochen Drive Ne, Ham Lake, MN 55304
Local realty services provided by:Better Homes and Gardens Real Estate Advantage One
3841 Interlochen Drive Ne,Ham Lake, MN 55304
$1,159,000
- 4 Beds
- 4 Baths
- 3,114 sq. ft.
- Single family
- Active
Listed by: tiffany ramey
Office: homes usa realty, inc.
MLS#:6794958
Source:ND_FMAAR
Price summary
- Price:$1,159,000
- Price per sq. ft.:$372.19
About this home
Experience lakeside living at its finest with this stunning To Be Built custom home by TJB Homes, Inc on Coon Lake. Set on a spacious 50' x 275' lakeshore lot in the Blaine School District, this two-story design blends elegance, comfort, and function. The second floor features a private Owner’s Suite with deck overlooking the lake, a loft, three additional bedrooms, two additional baths, and a convenient laundry room. The main floor showcases a dramatic two-story Great Room, gourmet kitchen with walk-in pantry, den, mud room, and a welcoming porch. Designed with all enameled custom woodwork and cabinets, Super Energy Construction, and a third-car tandem garage, this home delivers exceptional quality and efficiency. With 4 bedrooms, 4 baths, a den plus loft, and unmatched lake views, this residence is perfect for both everyday living and entertaining. Best of all, Coon Lake offers great fishing for bass, northern, and pan fish, making it the ultimate retreat for lake lovers. Pricing & specifications are subject to change without notice.
Contact an agent
Home facts
- Year built:2025
- Listing ID #:6794958
- Added:102 day(s) ago
- Updated:January 10, 2026 at 04:32 PM
Rooms and interior
- Bedrooms:4
- Total bathrooms:4
- Full bathrooms:3
- Living area:3,114 sq. ft.
Heating and cooling
- Cooling:Central Air
- Heating:Forced Air
Structure and exterior
- Year built:2025
- Building area:3,114 sq. ft.
- Lot area:0.54 Acres
Utilities
- Water:Private, Well
- Sewer:Mound Septic, Private Sewer
Finances and disclosures
- Price:$1,159,000
- Price per sq. ft.:$372.19
- Tax amount:$1,331
New listings near 3841 Interlochen Drive Ne
- New
 $1,099,000Active5 beds 3 baths4,154 sq. ft.
$1,099,000Active5 beds 3 baths4,154 sq. ft.17870 Urbank Street Ne, Ham Lake, MN 55304
MLS# 7006996Listed by: EXP REALTY - New
 $884,900Active5 beds 4 baths3,885 sq. ft.
$884,900Active5 beds 4 baths3,885 sq. ft.17855 Urbank Street Ne, Ham Lake, MN 55304
MLS# 7007021Listed by: EXP REALTY - New
 $827,900Active4 beds 3 baths3,885 sq. ft.
$827,900Active4 beds 3 baths3,885 sq. ft.15384 Xylite Street Ne, Ham Lake, MN 55304
MLS# 7007060Listed by: EXP REALTY - Open Sun, 12 to 2pmNew
 $359,900Active3 beds 2 baths1,770 sq. ft.
$359,900Active3 beds 2 baths1,770 sq. ft.15661 Lexington Avenue Ne, Andover, MN 55304
MLS# 7006096Listed by: COUNSELOR REALTY, INC. - Coming SoonOpen Sat, 1 to 3pm
 $644,000Coming Soon3 beds 4 baths
$644,000Coming Soon3 beds 4 baths3228 151st Avenue Ne, Ham Lake, MN 55304
MLS# 7003302Listed by: WEICHERT, REALTORS-ADVANTAGE - New
 $705,000Active4 beds 3 baths3,903 sq. ft.
$705,000Active4 beds 3 baths3,903 sq. ft.68 143rd Ave Nw, Andover, MN 55304
MLS# 7004942Listed by: RE/MAX RESULTS - New
 $625,000Active4 beds 3 baths3,266 sq. ft.
$625,000Active4 beds 3 baths3,266 sq. ft.3634 172nd Lane Ne, Ham Lake, MN 55304
MLS# 7002702Listed by: KELLER WILLIAMS REALTY INTEGRITY LAKES - New
 $498,500Active4 beds 3 baths2,328 sq. ft.
$498,500Active4 beds 3 baths2,328 sq. ft.652 152nd Lane Nw, Andover, MN 55304
MLS# 7003243Listed by: LENNAR SALES CORP  $85,000Active3 beds 2 baths1,216 sq. ft.
$85,000Active3 beds 2 baths1,216 sq. ft.2004 Flamingo Drive Ne, Andover, MN 55304
MLS# 7001753Listed by: REAL BROKER, LLC $42,000Active2 beds 1 baths924 sq. ft.
$42,000Active2 beds 1 baths924 sq. ft.2006 Flamingo Drive Ne, Andover, MN 55304
MLS# 7001755Listed by: REAL BROKER, LLC
