4765 139th Avenue Ne, Ham Lake, MN 55304
Local realty services provided by:Better Homes and Gardens Real Estate First Choice
4765 139th Avenue Ne,Ham Lake, MN 55304
$1,999,900
- 5 Beds
- 5 Baths
- 5,314 sq. ft.
- Single family
- Active
Listed by: roddy macdonald
Office: edina realty, inc.
MLS#:6798369
Source:NSMLS
Price summary
- Price:$1,999,900
- Price per sq. ft.:$405.91
- Monthly HOA dues:$100
About this home
Stonegate Builders proudly presents the FREMONT floorplan. Approximate completion date of April 2026! Featuring over 5,000 square feet of exceptional design, perfect for family living. Earthy design elements enhance the open concept main level, featuring a dining room, a gourmet kitchen with oversized island and prep kitchen, a vaulted sunroom, and great room with fireplace. The mudroom, powder bath, and pocket office are conveniently located off the prep kitchen. The upper level includes a luxurious owner's suite with soaking tub, tile shower, and walk-in closet. Bedrooms 2 & 3 share a Jack & Jill bath, while the 4th bedroom boasts an ensuite bath, ideal for guests. A spacious loft completes the upper level. The lower level is designed for entertainment, with a rec room with fireplace, game room, wet bar, exercise room, guest bedroom and bath, and fully equipped golf simulator room!
Elwell Farms is a beautifully designed community spanning over 515 acres, bordering Carlos Avery Wildlife Management Area. With over 106 homesites, there are diverse options for you to build the home of your dreams, in your dream setting. Elwell Farms offers private, luxury, acreage homesites with community amenities such as activities park, pickleball and basketball courts, wilderness trails, pool and clubhouse, fishing pier and more!
ASK ABOUT EARLY START BUILDER/LENDER INCENTIVE - AVAILABLE FOR A LIMITED TIME!
Contact an agent
Home facts
- Year built:2026
- Listing ID #:6798369
- Added:44 day(s) ago
- Updated:November 15, 2025 at 02:43 PM
Rooms and interior
- Bedrooms:5
- Total bathrooms:5
- Full bathrooms:2
- Half bathrooms:1
- Living area:5,314 sq. ft.
Heating and cooling
- Cooling:Central Air, Zoned
- Heating:Forced Air
Structure and exterior
- Roof:Age 8 Years or Less, Asphalt
- Year built:2026
- Building area:5,314 sq. ft.
- Lot area:1.02 Acres
Utilities
- Water:Well
- Sewer:Private Sewer
Finances and disclosures
- Price:$1,999,900
- Price per sq. ft.:$405.91
- Tax amount:$2,000 (2025)
New listings near 4765 139th Avenue Ne
- New
 $225,000Active39.55 Acres
$225,000Active39.55 AcresTBD Tbd, Ham Lake, MN 55304
MLS# 6818145Listed by: EDINA REALTY, INC. - New
 $320,000Active4 beds 3 baths3,309 sq. ft.
$320,000Active4 beds 3 baths3,309 sq. ft.13808 Pierce Street Ne, Ham Lake, MN 55304
MLS# 6817004Listed by: LPT REALTY, LLC - New
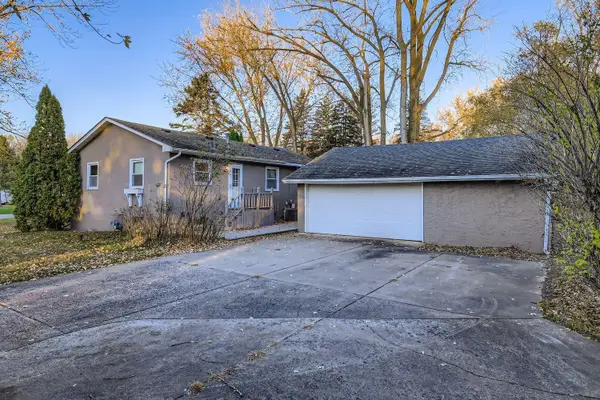 $304,900Active3 beds 1 baths1,040 sq. ft.
$304,900Active3 beds 1 baths1,040 sq. ft.2139 Soderville Drive Ne, Ham Lake, MN 55304
MLS# 6811499Listed by: EXP REALTY - New
 $714,900Active4 beds 3 baths3,174 sq. ft.
$714,900Active4 beds 3 baths3,174 sq. ft.17439 Interlachen Drive Ne, Ham Lake, MN 55304
MLS# 6806907Listed by: REDFIN CORPORATION 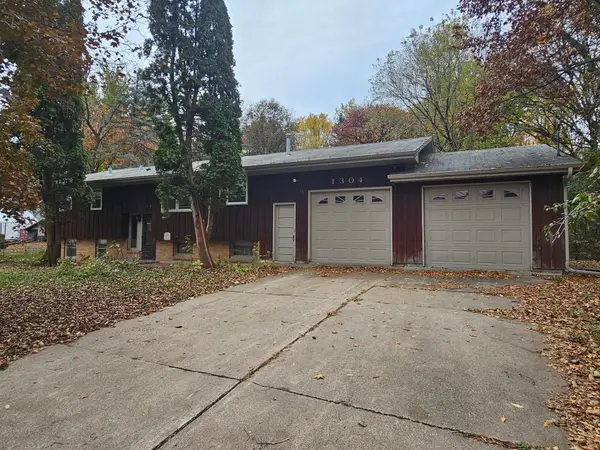 $295,000Active3 beds 2 baths1,729 sq. ft.
$295,000Active3 beds 2 baths1,729 sq. ft.1304 153rd Lane Ne, Andover, MN 55304
MLS# 6808467Listed by: CENTURY 21 MOLINE REALTY INC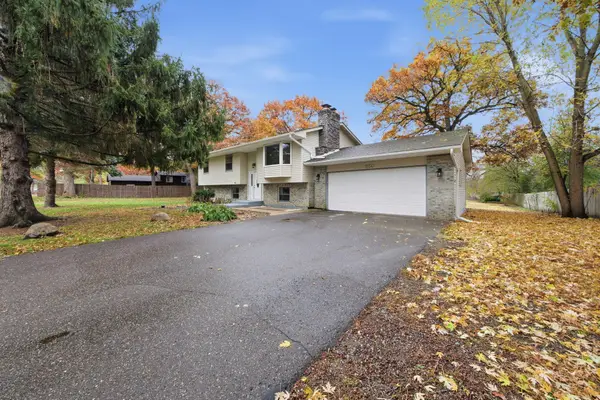 $380,000Active4 beds 2 baths1,862 sq. ft.
$380,000Active4 beds 2 baths1,862 sq. ft.1854 168th Avenue Ne, Ham Lake, MN 55304
MLS# 6809989Listed by: EPIQUE REALTY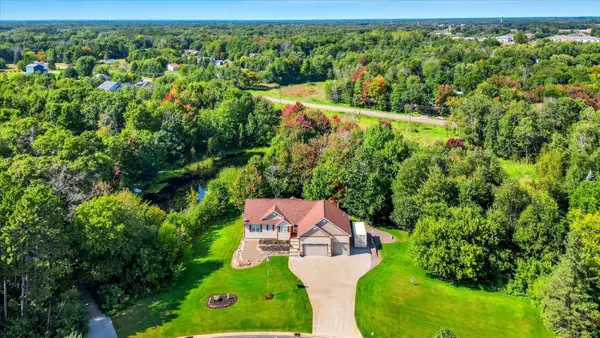 $699,900Active4 beds 3 baths2,776 sq. ft.
$699,900Active4 beds 3 baths2,776 sq. ft.1229 180th Lane Ne, Ham Lake, MN 55304
MLS# 6785831Listed by: KRIS LINDAHL REAL ESTATE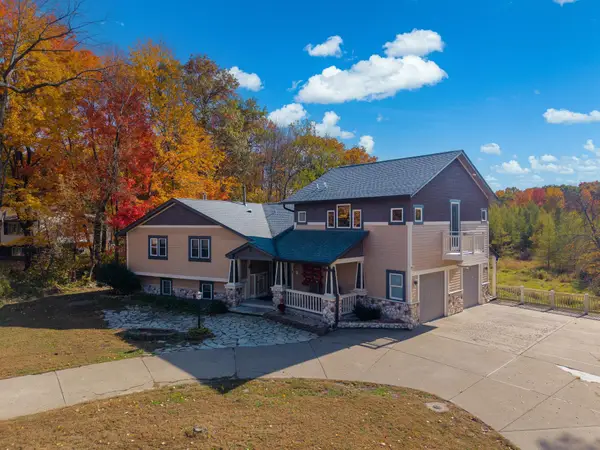 $620,000Active6 beds 3 baths3,431 sq. ft.
$620,000Active6 beds 3 baths3,431 sq. ft.2708 171st Lane Ne, Ham Lake, MN 55304
MLS# 6809832Listed by: PEMBERTON RE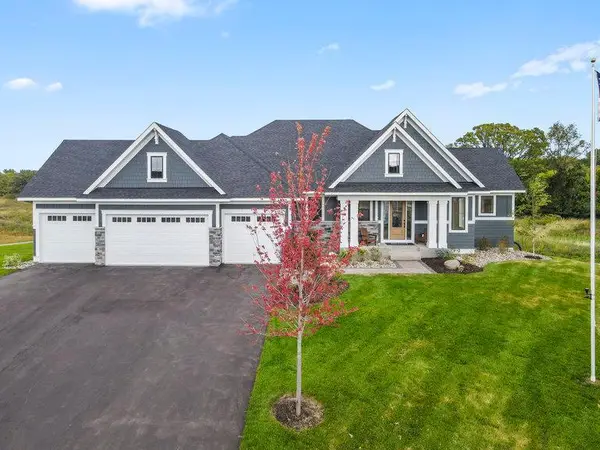 $1,775,000Active5 beds 3 baths4,525 sq. ft.
$1,775,000Active5 beds 3 baths4,525 sq. ft.13971 Opal Street Ne, Ham Lake, MN 55304
MLS# 6807590Listed by: EDINA REALTY, INC.- Coming Soon
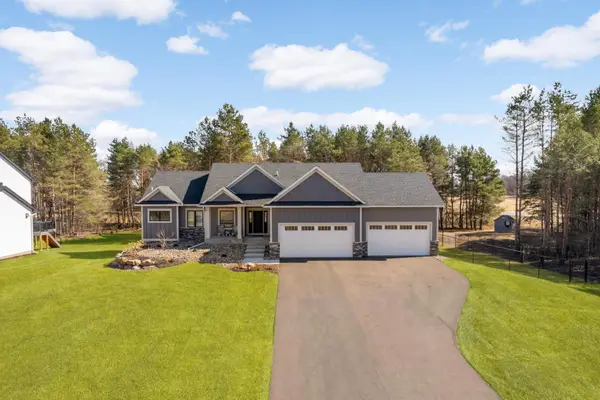 $975,000Coming Soon4 beds 3 baths
$975,000Coming Soon4 beds 3 baths15359 Quamba Street Ne, Ham Lake, MN 55304
MLS# 6809528Listed by: EXP REALTY
