1026 Ashbury Lane Ne, Hanover, MN 55341
Local realty services provided by:Better Homes and Gardens Real Estate First Choice
1026 Ashbury Lane Ne,Hanover, MN 55341
$516,885
- 4 Beds
- 3 Baths
- 2,185 sq. ft.
- Single family
- Active
Listed by: lennar minnesota
Office: lennar sales corp
MLS#:6732394
Source:NSMLS
Price summary
- Price:$516,885
- Price per sq. ft.:$157.01
About this home
This home is under construction and will be completed in mid October. The Bristol home boasts a standout kitchen featuring three walls of cabinetry with hardware, a striking classic horizontal straight set, and abundant storage, including a spacious walk-in pantry. Cozy up by the fireplace in the great room, perfect for relaxing evenings. Upstairs, you'll find four well-appointed bedrooms and two linen closets, ensuring ample space and storage for the whole family. This home features an unfinished walkout basement, outside opens up to beautiful pond views. The exterior is equally impressive, with sod, irrigation, trees, and front yard landscaping all included. Nestled in the peaceful town of Hanover, this home offers tranquility while keeping you close to conveniences. Ask how to qualify for savings up to $5,000 with use of Seller's Preferred Lender!
Contact an agent
Home facts
- Year built:2025
- Listing ID #:6732394
- Added:164 day(s) ago
- Updated:November 15, 2025 at 01:08 PM
Rooms and interior
- Bedrooms:4
- Total bathrooms:3
- Full bathrooms:2
- Half bathrooms:1
- Living area:2,185 sq. ft.
Heating and cooling
- Cooling:Central Air
- Heating:Forced Air
Structure and exterior
- Roof:Age 8 Years or Less, Asphalt, Pitched
- Year built:2025
- Building area:2,185 sq. ft.
- Lot area:0.24 Acres
Utilities
- Water:City Water - Connected
- Sewer:City Sewer - Connected
Finances and disclosures
- Price:$516,885
- Price per sq. ft.:$157.01
New listings near 1026 Ashbury Lane Ne
- New
 $235,000Active2 Acres
$235,000Active2 AcresXXXX 4th St Ct Ne Lot 4 Block 6, Hanover, MN 55341
MLS# 6817009Listed by: LPT REALTY, LLC - New
 $472,435Active4 beds 3 baths2,420 sq. ft.
$472,435Active4 beds 3 baths2,420 sq. ft.1092 Ashbury Lane Ne, Hanover, MN 55341
MLS# 6816718Listed by: LENNAR SALES CORP - New
 $499,015Active5 beds 3 baths3,918 sq. ft.
$499,015Active5 beds 3 baths3,918 sq. ft.1052 Ashbury Lane Ne, Hanover, MN 55341
MLS# 6816710Listed by: LENNAR SALES CORP - New
 $499,015Active5 beds 3 baths2,692 sq. ft.
$499,015Active5 beds 3 baths2,692 sq. ft.1052 Ashbury Lane Ne, Hanover, MN 55341
MLS# 6816710Listed by: LENNAR SALES CORP - New
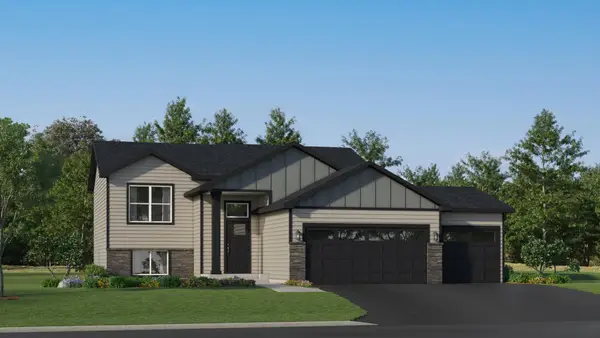 $421,525Active3 beds 2 baths1,273 sq. ft.
$421,525Active3 beds 2 baths1,273 sq. ft.1015 Ashbury Lane Ne, Hanover, MN 55341
MLS# 6813777Listed by: LENNAR SALES CORP - New
 $455,785Active5 beds 3 baths2,199 sq. ft.
$455,785Active5 beds 3 baths2,199 sq. ft.1063 Ashbury Lane Ne, Hanover, MN 55341
MLS# 6813780Listed by: LENNAR SALES CORP - New
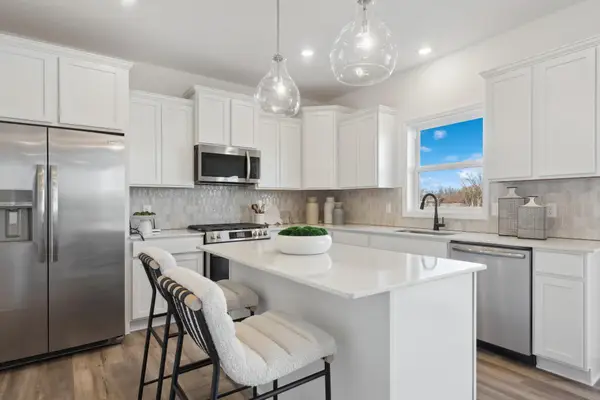 $469,235Active4 beds 3 baths2,271 sq. ft.
$469,235Active4 beds 3 baths2,271 sq. ft.Address Withheld By Seller, Hanover, MN 55341
MLS# 6813403Listed by: LENNAR SALES CORP 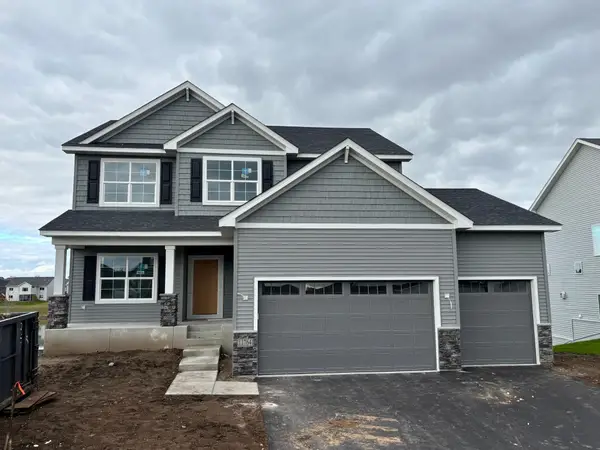 $659,900Active5 beds 4 baths3,810 sq. ft.
$659,900Active5 beds 4 baths3,810 sq. ft.11764 5th Street Ne, Hanover, MN 55341
MLS# 6812451Listed by: JPW REALTY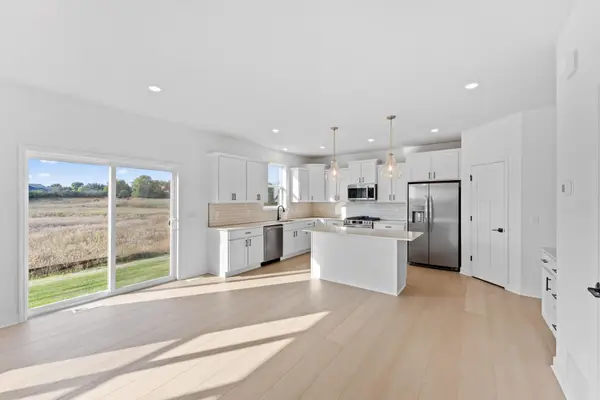 $524,985Active4 beds 3 baths2,185 sq. ft.
$524,985Active4 beds 3 baths2,185 sq. ft.1048 Ashbury Lane Ne, Hanover, MN 55341
MLS# 6810814Listed by: LENNAR SALES CORP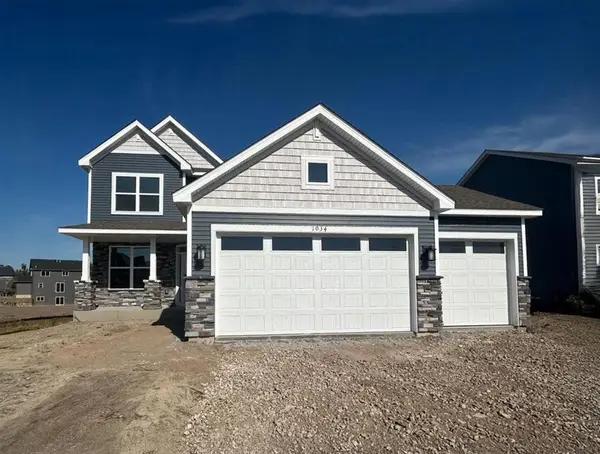 $527,440Active4 beds 3 baths2,439 sq. ft.
$527,440Active4 beds 3 baths2,439 sq. ft.1034 Ashbury Lane Ne, Hanover, MN 55341
MLS# 6810192Listed by: LENNAR SALES CORP
