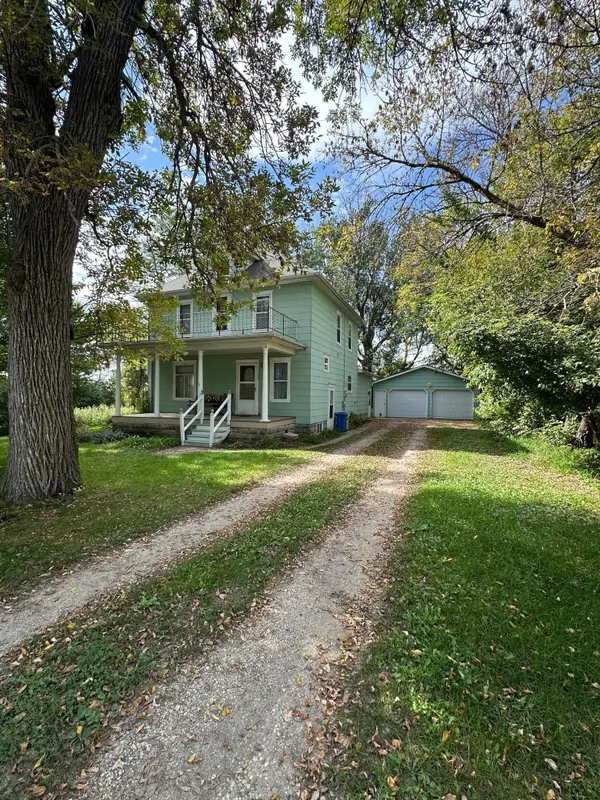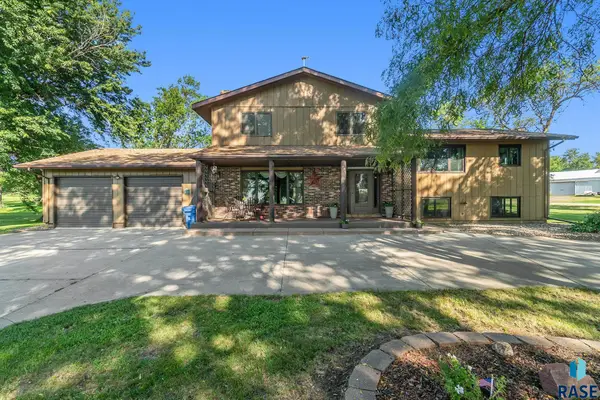102 S Prospect Street, Hardwick, MN 56134
Local realty services provided by:Better Homes and Gardens Real Estate Advantage One
102 S Prospect Street,Hardwick, MN 56134
$269,900
- 4 Beds
- 3 Baths
- 2,404 sq. ft.
- Single family
- Active
Listed by: jennifer m rolfs, debra f aanenson
Office: real estate retrievers-luverne
MLS#:6820410
Source:ND_FMAAR
Price summary
- Price:$269,900
- Price per sq. ft.:$112.27
About this home
Step into this beautifully designed walk-out ranch, where comfort and everyday ease come together effortlessly. Sunlight fills the four spacious bedrooms, creating bright, welcoming spaces for everyone to enjoy. The heart of the home, a combined kitchen and dining area, offers both style and function, featuring a breakfast bar, pantry, stainless steel appliances including a newly installed dishwasher, and elegant tiled floors. From the dining area, step out onto a roomy deck and take in the wide-open countryside views, rolling landscapes and stunning sunsets provide the perfect backdrop for morning coffee or evening relaxation.
Two and a half thoughtfully designed bathrooms make daily routines simple and convenient, and the main-floor laundry adds a practical touch that makes life easier. Outside, the landscape offers more than just space; it’s a gardener’s delight. The yard features established apple and pear trees, asparagus, a gooseberry bush, and rhubarb, adding charm, beauty, and the joy of homegrown harvests right outside your door. A city park right next door provides easy access to additional green space and recreational opportunities.
The generously sized heated two-stall attached garage is ready for projects, hobbies, or year-round storage, with an additional detached single garage offering even more flexibility. Downstairs, a cozy game room invites fun and entertainment, while a separate family room creates the perfect spot for gathering with friends and loved ones. Nestled on .6 acres, this home offers space to breathe, room to enjoy, and a warm sense of place that makes everyday living feel just a little more special.
Contact an agent
Home facts
- Year built:1992
- Listing ID #:6820410
- Added:48 day(s) ago
- Updated:January 09, 2026 at 05:04 PM
Rooms and interior
- Bedrooms:4
- Total bathrooms:3
- Full bathrooms:1
- Half bathrooms:1
- Living area:2,404 sq. ft.
Heating and cooling
- Cooling:Central Air
- Heating:Forced Air
Structure and exterior
- Year built:1992
- Building area:2,404 sq. ft.
- Lot area:0.75 Acres
Utilities
- Water:City Water/Connected
- Sewer:City Sewer/Connected
Finances and disclosures
- Price:$269,900
- Price per sq. ft.:$112.27
- Tax amount:$1,780
New listings near 102 S Prospect Street
 $134,900Active4 beds 2 baths1,832 sq. ft.
$134,900Active4 beds 2 baths1,832 sq. ft.104 N Ross Avenue, Hardwick, MN 56134
MLS# 6821418Listed by: REAL ESTATE RETRIEVERS-LUVERNE $129,900Active4 beds 2 baths3,082 sq. ft.
$129,900Active4 beds 2 baths3,082 sq. ft.102 S Buckingham Street, Hardwick, MN 56134
MLS# 6791012Listed by: REAL ESTATE RETRIEVERS-LUVERNE $399,900Pending5 beds 2 baths2,832 sq. ft.
$399,900Pending5 beds 2 baths2,832 sq. ft.402 E 1st St, Hardwick, MN 56134
MLS# 22501258Listed by: REAL ESTATE RETRIEVERS
