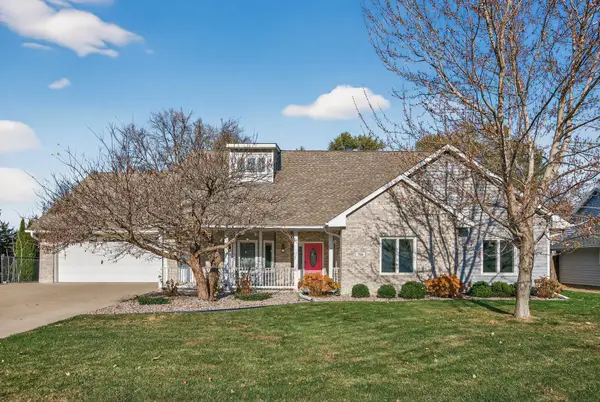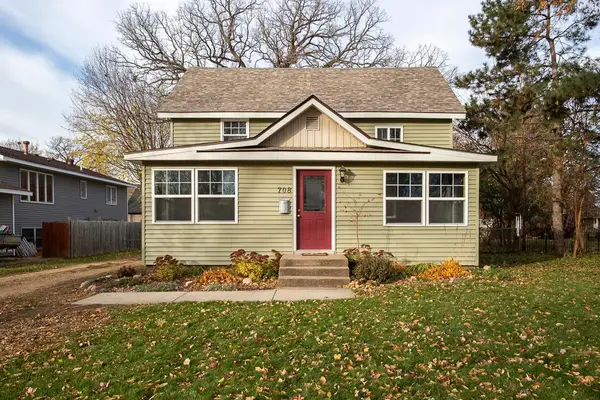1824 Fallbrooke Drive, Hastings, MN 55033
Local realty services provided by:Better Homes and Gardens Real Estate Advantage One
1824 Fallbrooke Drive,Hastings, MN 55033
$540,000
- 3 Beds
- 3 Baths
- 3,228 sq. ft.
- Single family
- Active
Upcoming open houses
- Sat, Nov 1511:00 am - 12:00 pm
Listed by: kari wolfe
Office: re/max results
MLS#:6770223
Source:NSMLS
Price summary
- Price:$540,000
- Price per sq. ft.:$164.84
- Monthly HOA dues:$200
About this home
Experience the perfect blend of luxury and comfort in this beautifully appointed home with nearly 3,400 sq. ft. of finished living space. Every detail has been thoughtfully designed, with custom built-ins added throughout—including the bedrooms, offices, family rooms, walk-in closet, and laundry room—bringing both elegance and functionality to every corner.
The open-concept main level creates an inviting atmosphere, ideal for both entertaining and everyday living. The seller’s finished basement expands the home’s versatility, offering a flex room, office, and additional living area. With two offices, two family rooms, and two flex spaces, this home adapts seamlessly to today’s lifestyle needs, whether working from home, hosting guests, or creating private retreats.
Enjoy the ease of an HOA-maintained yard, complete with an invisible fence already installed—giving you both convenience and peace of mind. From the thoughtful upgrades to the refined finishes, this home offers a truly move-in-ready experience for buyers seeking both sophistication and comfort.
Contact an agent
Home facts
- Year built:2021
- Listing ID #:6770223
- Added:92 day(s) ago
- Updated:November 14, 2025 at 05:43 AM
Rooms and interior
- Bedrooms:3
- Total bathrooms:3
- Full bathrooms:2
- Living area:3,228 sq. ft.
Heating and cooling
- Cooling:Central Air
- Heating:Forced Air
Structure and exterior
- Roof:Age 8 Years or Less
- Year built:2021
- Building area:3,228 sq. ft.
- Lot area:0.16 Acres
Utilities
- Water:City Water - In Street
- Sewer:City Sewer - In Street
Finances and disclosures
- Price:$540,000
- Price per sq. ft.:$164.84
- Tax amount:$5,720 (2025)
New listings near 1824 Fallbrooke Drive
- Open Sun, 12 to 1:30pmNew
 $495,000Active5 beds 4 baths3,897 sq. ft.
$495,000Active5 beds 4 baths3,897 sq. ft.706 Bohlken Drive, Hastings, MN 55033
MLS# 6692964Listed by: EDINA REALTY, INC. - New
 $375,000Active3 beds 2 baths1,614 sq. ft.
$375,000Active3 beds 2 baths1,614 sq. ft.1168 Sherman Way, Hastings, MN 55033
MLS# 6817321Listed by: RE/MAX ADVANTAGE PLUS - Coming Soon
 $229,900Coming Soon3 beds 2 baths
$229,900Coming Soon3 beds 2 baths509 Whispering Lane, Hastings, MN 55033
MLS# 6816097Listed by: KRIS LINDAHL REAL ESTATE - Coming SoonOpen Sat, 12 to 2pm
 $315,000Coming Soon2 beds 2 baths
$315,000Coming Soon2 beds 2 baths708 3rd Street W, Hastings, MN 55033
MLS# 6816389Listed by: EXP REALTY - Coming SoonOpen Fri, 4 to 6pm
 $288,000Coming Soon3 beds 2 baths
$288,000Coming Soon3 beds 2 baths900 3rd Street W, Hastings, MN 55033
MLS# 6813171Listed by: REAL BROKER, LLC - Coming Soon
 $325,900Coming Soon3 beds 2 baths
$325,900Coming Soon3 beds 2 baths509 Pine Street, Hastings, MN 55033
MLS# 6816157Listed by: EDINA REALTY, INC. - New
 $715,000Active4 beds 3 baths3,206 sq. ft.
$715,000Active4 beds 3 baths3,206 sq. ft.13550 210th Street E, Hastings, MN 55033
MLS# 6815457Listed by: EXP REALTY - New
 $349,900Active4 beds 3 baths3,080 sq. ft.
$349,900Active4 beds 3 baths3,080 sq. ft.606 8th Street W, Hastings, MN 55033
MLS# 6813634Listed by: COLDWELL BANKER REALTY - Coming Soon
 $450,000Coming Soon3 beds 3 baths
$450,000Coming Soon3 beds 3 baths3591 Village Way, Hastings, MN 55033
MLS# 6760153Listed by: COLDWELL BANKER REALTY - New
 $329,900Active4 beds 2 baths1,916 sq. ft.
$329,900Active4 beds 2 baths1,916 sq. ft.1339 19th Street W, Hastings, MN 55033
MLS# 6812931Listed by: HOMESTEAD ROAD
