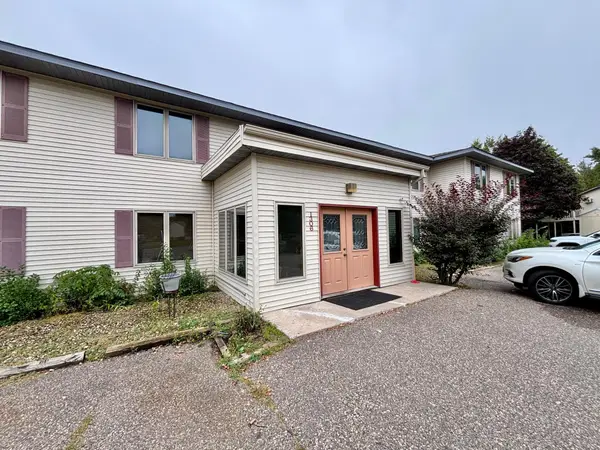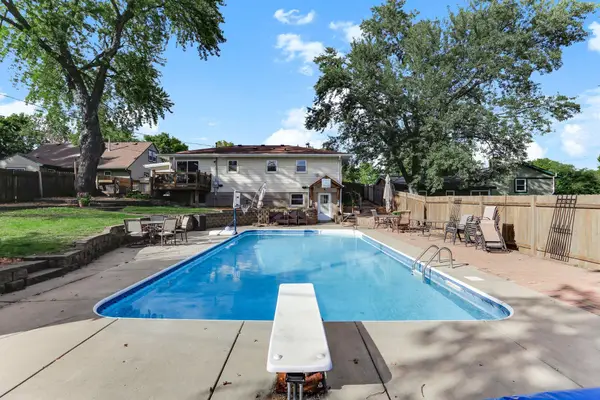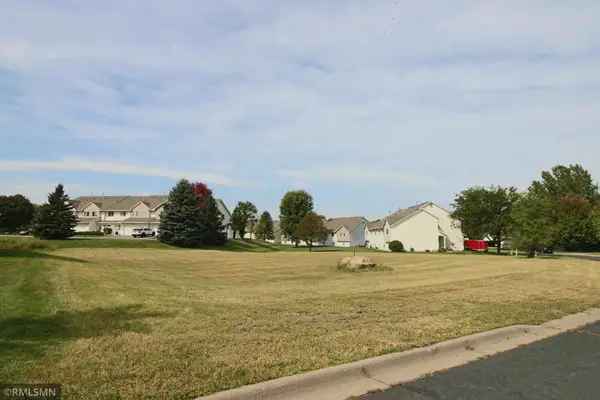448 Tuttle Drive, Hastings, MN 55033
Local realty services provided by:Better Homes and Gardens Real Estate First Choice
448 Tuttle Drive,Hastings, MN 55033
$359,900
- 4 Beds
- 2 Baths
- 1,698 sq. ft.
- Single family
- Pending
Listed by:lindley c. warren
Office:coldwell banker realty
MLS#:6749605
Source:NSMLS
Price summary
- Price:$359,900
- Price per sq. ft.:$211.96
About this home
Experience timeless charm and modern comfort in this beautifully updated home with new carpet on the upper level. Gorgeous natural-finish oak hardwood floors flow throughout the dining room and kitchen, complemented by maple cabinets, elegant birch doors, and custom cabinetry in the spacious lower-level family room — perfect for cozy gatherings or entertaining. The stylish kitchen features sleek stainless steel appliances and plenty of space for cooking and hosting. Step outside to a fully fenced backyard oasis with a lovely patio ideal for relaxing or summer barbecues. Enjoy the convenience of a fully finished, insulated garage with a durable floor coating for easy cleanup — a dream for hobbyists and anyone who loves a tidy space. You’ll also appreciate the expansive, well-lit bonus storage area in addition to the finished square footage, offering endless possibilities for organization. The furnace and A/C were replaced in 2023, providing peace of mind and energy efficiency for years to come. A truly move-in-ready gem that combines warmth, functionality, and exceptional details throughout!
Contact an agent
Home facts
- Year built:1999
- Listing ID #:6749605
- Added:87 day(s) ago
- Updated:September 29, 2025 at 01:43 PM
Rooms and interior
- Bedrooms:4
- Total bathrooms:2
- Full bathrooms:1
- Living area:1,698 sq. ft.
Heating and cooling
- Cooling:Central Air
- Heating:Forced Air
Structure and exterior
- Roof:Age Over 8 Years, Asphalt
- Year built:1999
- Building area:1,698 sq. ft.
- Lot area:0.25 Acres
Utilities
- Water:City Water - Connected
- Sewer:City Sewer - Connected
Finances and disclosures
- Price:$359,900
- Price per sq. ft.:$211.96
- Tax amount:$3,640 (2024)
New listings near 448 Tuttle Drive
- New
 $200,000Active2 beds 2 baths1,149 sq. ft.
$200,000Active2 beds 2 baths1,149 sq. ft.300 Whispering Lane #201, Hastings, MN 55033
MLS# 6790319Listed by: EDINA REALTY, INC. - New
 $200,000Active2 beds 2 baths1,149 sq. ft.
$200,000Active2 beds 2 baths1,149 sq. ft.300 Whispering Lane #201, Hastings, MN 55033
MLS# 6790319Listed by: EDINA REALTY, INC. - New
 $424,900Active2 beds 1 baths1,612 sq. ft.
$424,900Active2 beds 1 baths1,612 sq. ft.18135 Lillehei Avenue, Hastings, MN 55033
MLS# 6795417Listed by: RE/MAX ADVANTAGE PLUS - New
 $250,000Active3 beds 2 baths1,379 sq. ft.
$250,000Active3 beds 2 baths1,379 sq. ft.628 4th Street W, Hastings, MN 55033
MLS# 6790980Listed by: KELLER WILLIAMS SELECT REALTY - New
 $1,250,000Active-- beds -- baths9,352 sq. ft.
$1,250,000Active-- beds -- baths9,352 sq. ft.1306 Lincoln Lane, Hastings, MN 55033
MLS# 6795123Listed by: ZAFAR KHAMDAMOV - New
 $360,000Active2 beds 2 baths1,576 sq. ft.
$360,000Active2 beds 2 baths1,576 sq. ft.1726 14th Court W, Hastings, MN 55033
MLS# 6793010Listed by: INMOTION REALTY - New
 $360,000Active2 beds 2 baths1,576 sq. ft.
$360,000Active2 beds 2 baths1,576 sq. ft.1726 14th Court W, Hastings, MN 55033
MLS# 6793010Listed by: INMOTION REALTY - New
 $349,900Active4 beds 2 baths2,168 sq. ft.
$349,900Active4 beds 2 baths2,168 sq. ft.528 17th Street E, Hastings, MN 55033
MLS# 6794913Listed by: EDINA REALTY, INC. - New
 $69,500Active0.08 Acres
$69,500Active0.08 Acres2422 Rushmore Road, Hastings, MN 55033
MLS# 6791837Listed by: MIDWEST REALTY NETWORK - New
 $69,500Active0.08 Acres
$69,500Active0.08 Acres2452 Rushmore Road, Hastings, MN 55033
MLS# 6791842Listed by: MIDWEST REALTY NETWORK
