664 35th Street W, Hastings, MN 55033
Local realty services provided by:Better Homes and Gardens Real Estate First Choice
664 35th Street W,Hastings, MN 55033
$267,900
- 3 Beds
- 2 Baths
- 1,700 sq. ft.
- Townhouse
- Active
Listed by:jackie c. baxter, gri
Office:re/max professionals
MLS#:6785644
Source:NSMLS
Price summary
- Price:$267,900
- Price per sq. ft.:$157.59
- Monthly HOA dues:$240
About this home
Sought after main floor bedroom with "Tray Vault" ceiling, main floor laundry, vaulted ceilings, and a walk-out patio, with gorgeous views. The main living space offers a light-filled, open-concept layout that flows seamlessly to the walkout patio. This private outdoor space is the perfect spot for relaxing, dining, and entertaining. Offering a gorgeous and unobstructed view of the tranquil backyard. Mature trees and lush green space create a picturesque backdrop and a sense of privacy.
The home also includes Center Island kitchen, large dining room, spacious bedrooms, taller vanities, crawlspace, storage and a two-car garage, providing ample storage and secure parking. A low-maintenance exterior means more time for you to enjoy the surrounding landscape and the quiet comfort of your new home. This move-in-ready gem is a perfect retreat for those seeking a blend of convenience, style, and natural beauty.
Contact an agent
Home facts
- Year built:2003
- Listing ID #:6785644
- Added:15 day(s) ago
- Updated:September 25, 2025 at 01:43 PM
Rooms and interior
- Bedrooms:3
- Total bathrooms:2
- Full bathrooms:1
- Living area:1,700 sq. ft.
Heating and cooling
- Cooling:Central Air
- Heating:Fireplace(s), Forced Air, Radiant Floor
Structure and exterior
- Roof:Asphalt, Pitched
- Year built:2003
- Building area:1,700 sq. ft.
- Lot area:0.11 Acres
Utilities
- Water:City Water - Connected
- Sewer:City Sewer - Connected
Finances and disclosures
- Price:$267,900
- Price per sq. ft.:$157.59
- Tax amount:$3,102 (2025)
New listings near 664 35th Street W
- New
 $69,500Active0.08 Acres
$69,500Active0.08 Acres2422 Rushmore Road, Hastings, MN 55033
MLS# 6791837Listed by: MIDWEST REALTY NETWORK - New
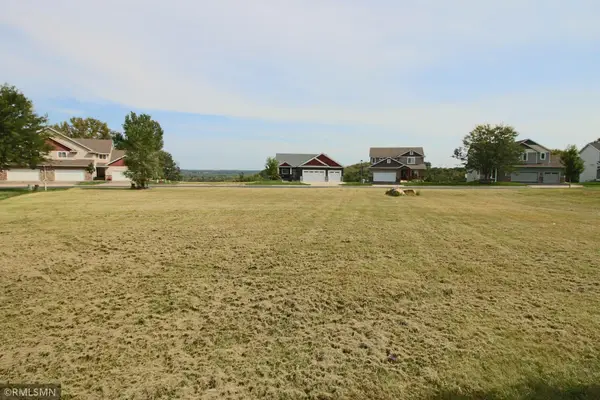 $69,500Active0.08 Acres
$69,500Active0.08 Acres2452 Rushmore Road, Hastings, MN 55033
MLS# 6791842Listed by: MIDWEST REALTY NETWORK - Coming Soon
 $340,000Coming Soon4 beds 2 baths
$340,000Coming Soon4 beds 2 baths3200 Malcolm Avenue, Hastings, MN 55033
MLS# 6791410Listed by: RE/MAX RESULTS - New
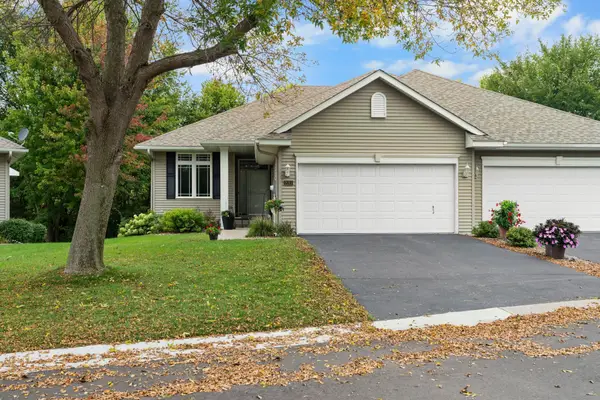 $431,000Active4 beds 3 baths2,678 sq. ft.
$431,000Active4 beds 3 baths2,678 sq. ft.2211 Glacier Way, Hastings, MN 55033
MLS# 6792363Listed by: HOMES PLUS REALTY - New
 $431,000Active4 beds 3 baths3,382 sq. ft.
$431,000Active4 beds 3 baths3,382 sq. ft.2211 Glacier Way, Hastings, MN 55033
MLS# 6792363Listed by: HOMES PLUS REALTY - New
 $435,000Active-- beds -- baths3,536 sq. ft.
$435,000Active-- beds -- baths3,536 sq. ft.1100 Honeysuckle Lane, Hastings, MN 55033
MLS# 6793607Listed by: UNITED REALTY LLC - New
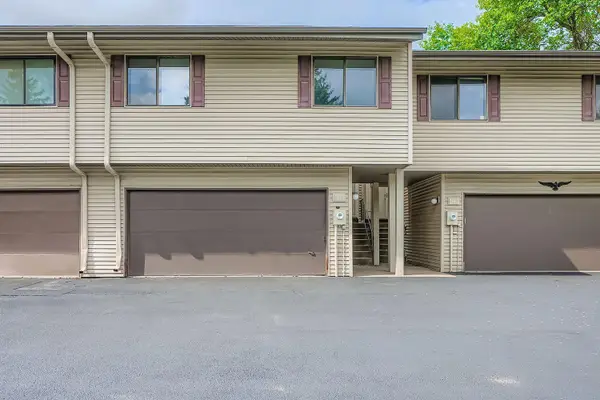 $229,900Active2 beds 2 baths1,828 sq. ft.
$229,900Active2 beds 2 baths1,828 sq. ft.404 Pleasant Drive, Hastings, MN 55033
MLS# 6792505Listed by: EDINA REALTY, INC. - New
 $229,900Active2 beds 2 baths1,828 sq. ft.
$229,900Active2 beds 2 baths1,828 sq. ft.404 Pleasant Drive, Hastings, MN 55033
MLS# 6792505Listed by: EDINA REALTY, INC. - New
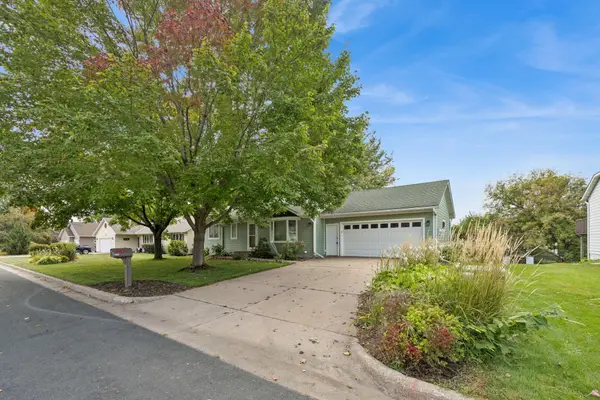 $369,900Active3 beds 2 baths1,728 sq. ft.
$369,900Active3 beds 2 baths1,728 sq. ft.2970 Highview Knolls, Hastings, MN 55033
MLS# 6792603Listed by: RE/MAX RESULTS - Coming Soon
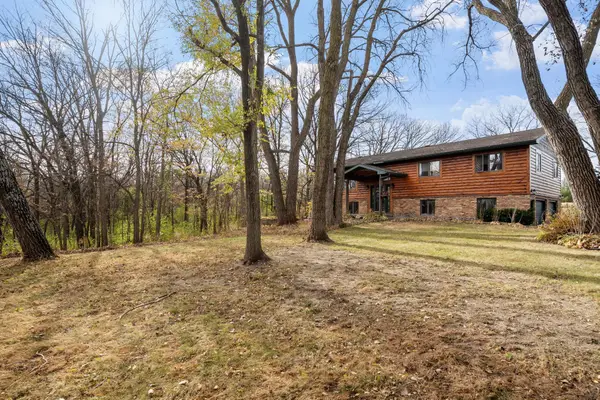 $435,000Coming Soon3 beds 2 baths
$435,000Coming Soon3 beds 2 baths21211 Red Wing Boulevard, Hastings, MN 55033
MLS# 6790365Listed by: REAL BROKER, LLC
