3112 54th Avenue Se, Haven, MN 56304
Local realty services provided by:Better Homes and Gardens Real Estate First Choice
3112 54th Avenue Se,Haven Twp, MN 56304
$300,000
- 3 Beds
- 2 Baths
- 1,763 sq. ft.
- Single family
- Pending
Listed by:christopher goering
Office:shrewd real estate
MLS#:6785126
Source:NSMLS
Price summary
- Price:$300,000
- Price per sq. ft.:$140.32
About this home
Welcome home to the countryside! On the outside you have room to stretch out, with a big 2 stall detached garage, fire pit in the back, porch and patio to relax on, and 5 acres of land to run and play. The home's roof is new (2025) and combined with vinyl siding and vinyl windows, you'll have very little maintenance to worry about. Inside you have a open concept kitchen/dining/living area on the main floor, with vaulted ceilings and unique light fixtures. The primary bedroom on main floor also has a vaulted ceiling, and a wide closet with built in lights inside! The lower level has a large family room with electric fireplace on the wall and 3/4 bathroom. There are three bedrooms in this home (2 upper, 1 lower). Lower level laundry room is next to a nice storage room, or could be used as a root cellar for provisions. You'll enjoy the country calm, peace and quiet, yet you can hop on Highway 10 and be only 15 minutes from St Cloud metro for work, food, and shopping. Set up a showing today!
Contact an agent
Home facts
- Year built:1975
- Listing ID #:6785126
- Added:20 day(s) ago
- Updated:September 29, 2025 at 01:43 AM
Rooms and interior
- Bedrooms:3
- Total bathrooms:2
- Full bathrooms:1
- Living area:1,763 sq. ft.
Heating and cooling
- Cooling:Central Air
- Heating:Baseboard, Radiant
Structure and exterior
- Roof:Age 8 Years or Less, Asphalt, Pitched
- Year built:1975
- Building area:1,763 sq. ft.
- Lot area:5 Acres
Utilities
- Water:Private, Well
- Sewer:Private Sewer, Tank with Drainage Field
Finances and disclosures
- Price:$300,000
- Price per sq. ft.:$140.32
- Tax amount:$2,024 (2025)
New listings near 3112 54th Avenue Se
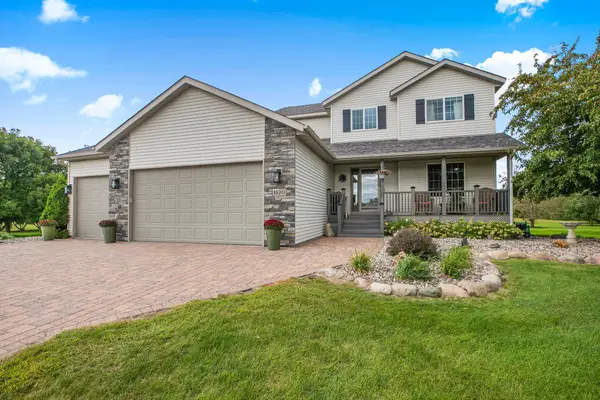 $519,900Active4 beds 4 baths3,456 sq. ft.
$519,900Active4 beds 4 baths3,456 sq. ft.1820 47th Street Se, Saint Cloud, MN 56304
MLS# 6784891Listed by: PREMIER REAL ESTATE SERVICES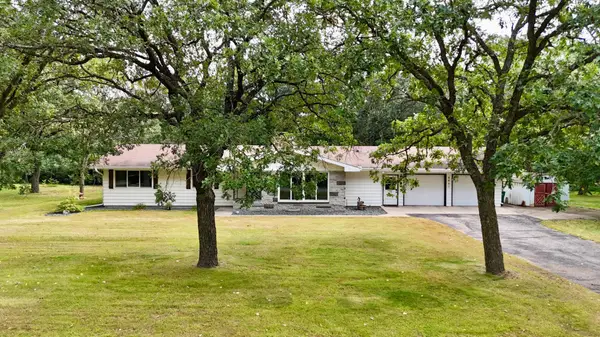 $339,000Active3 beds 2 baths1,780 sq. ft.
$339,000Active3 beds 2 baths1,780 sq. ft.6601 Haven Road Se, Haven Twp, MN 56304
MLS# 6779939Listed by: PREMIER REAL ESTATE SERVICES $527,250Active4 beds 3 baths2,892 sq. ft.
$527,250Active4 beds 3 baths2,892 sq. ft.6485 46th Avenue Se, Haven Twp, MN 56304
MLS# 6764533Listed by: HOMESTEAD ROAD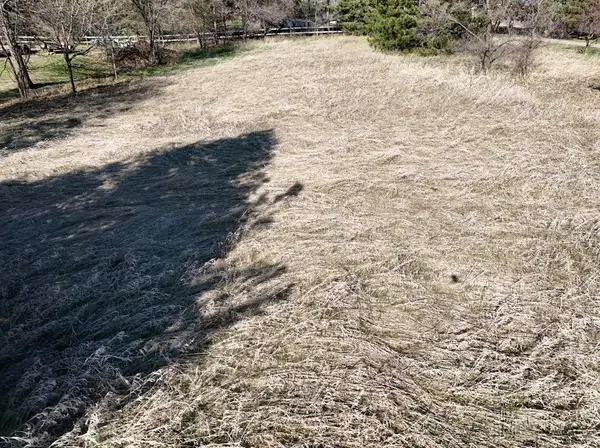 $45,000Active0.46 Acres
$45,000Active0.46 Acres3517 County Road 8, Saint Cloud, MN 56304
MLS# 6710847Listed by: CENTRAL MN REALTY LLC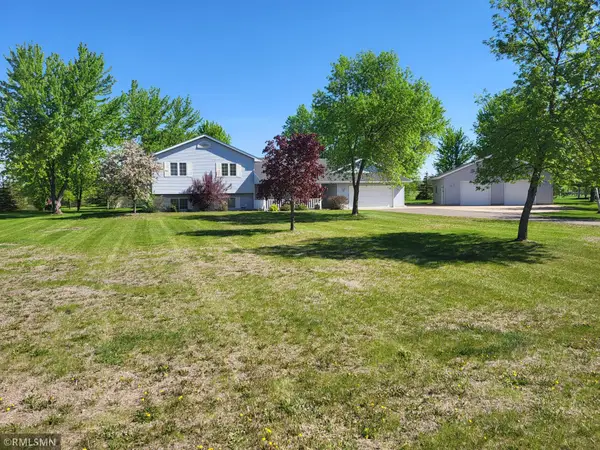 $399,999Active3 beds 3 baths2,046 sq. ft.
$399,999Active3 beds 3 baths2,046 sq. ft.1880 45th Street Se, Saint Cloud, MN 56304
MLS# 6700513Listed by: REALTY 1 INC $369,900Active3 beds 2 baths1,564 sq. ft.
$369,900Active3 beds 2 baths1,564 sq. ft.5751 16th Avenue Se, Haven Twp, MN 56304
MLS# 6678199Listed by: RE/MAX RESULTS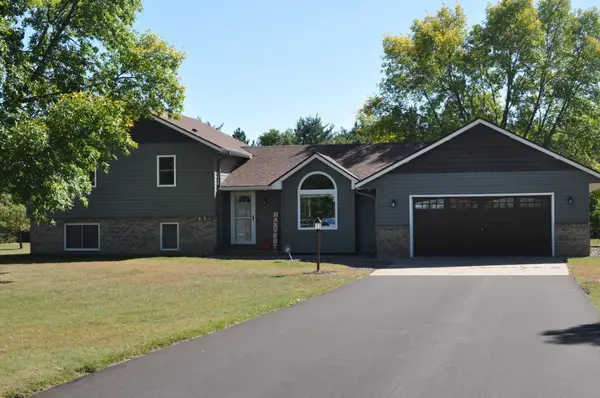 $410,000Active4 beds 3 baths2,645 sq. ft.
$410,000Active4 beds 3 baths2,645 sq. ft.2011 49th Street Se, Saint Cloud, MN 56304
MLS# 6749143Listed by: EDINA REALTY, INC.- Coming Soon
 $299,900Coming Soon3 beds 2 baths
$299,900Coming Soon3 beds 2 baths6285 Highway 10 S, Saint Cloud, MN 56304
MLS# 6369923Listed by: RE/MAX RESULTS
