4354 48th Street Ne, Haverhill Township, MN 55906
Local realty services provided by:Better Homes and Gardens Real Estate First Choice
4354 48th Street Ne,Haverhill Twp, MN 55906
$900,000
- 4 Beds
- 4 Baths
- 4,631 sq. ft.
- Single family
- Active
Listed by:denel ihde-sparks
Office:re/max results
MLS#:6740880
Source:NSMLS
Price summary
- Price:$900,000
- Price per sq. ft.:$186.64
About this home
Welcome to a rare opportunity to own a breathtaking 4,822 sq ft two-story home nestled on 20 picturesque acres just minutes from downtown Rochester. This exceptional property combines tranquil seclusion with unbeatable convenience, offering a peaceful lifestyle without sacrificing accessibility.
Tucked among mature woodlands and thoughtfully designed with mowed trails throughout, the land features a corral and ample space for horses—ideal for equestrian enthusiasts or anyone seeking room to roam. A massive 40' x 64' heated outbuilding with concrete floors and a tall overhead door is perfect for storing ATVs, equipment, or transforming into your dream workshop.
Step inside to an inviting foyer that sets the tone for the warm and welcoming interior. The kitchen boasts a distinctive tile backsplash, a central island, and a sunny eat-in dining area - all seamlessly connected to a cozy four-season porch, complete with a wood-burning stove and direct access to the deck. Enjoy your morning coffee while taking in panoramic views of local wildlife.
The main-level primary suite offers a peaceful retreat, featuring a private bathroom and spacious walk-in closet. The great room impresses with soaring windows, a romantic fireplace, and stunning natural light. Additional main-floor highlights include a formal dining room, dedicated office, laundry room, and a versatile flex space.
Downstairs, the walk-out lower level expands your living space with a large family room, game area, exercise space, guest bedroom, full bath, and another flexible room, plus abundant storage throughout.
Outdoor amenities are equally impressive: a scenic deck, a heated 4-car attached garage (1,164 sq ft), all designed with functionality and recreation in mind.
For nature lovers and hunters alike, this property offers abundant wildlife and prime hunting for deer and turkey. With a horse-ready setup including pasture and an outdoor riding arena, this is a truly one-of-a-kind country estate.
Don’t miss your chance to own this extraordinary slice of paradise - space, comfort, and opportunity await.
Contact an agent
Home facts
- Year built:1995
- Listing ID #:6740880
- Added:129 day(s) ago
- Updated:November 01, 2025 at 12:43 PM
Rooms and interior
- Bedrooms:4
- Total bathrooms:4
- Full bathrooms:2
- Living area:4,631 sq. ft.
Heating and cooling
- Cooling:Central Air
- Heating:Forced Air
Structure and exterior
- Year built:1995
- Building area:4,631 sq. ft.
- Lot area:20 Acres
Schools
- High school:Century
- Middle school:Kellogg
- Elementary school:Jefferson
Utilities
- Water:Private, Well
- Sewer:Mound Septic, Private Sewer
Finances and disclosures
- Price:$900,000
- Price per sq. ft.:$186.64
- Tax amount:$8,072 (2024)
New listings near 4354 48th Street Ne
 $1,350,000Active5 beds 4 baths4,650 sq. ft.
$1,350,000Active5 beds 4 baths4,650 sq. ft.3450 Bella Terra Road Ne, Rochester, MN 55906
MLS# 6793858Listed by: RE/MAX RESULTS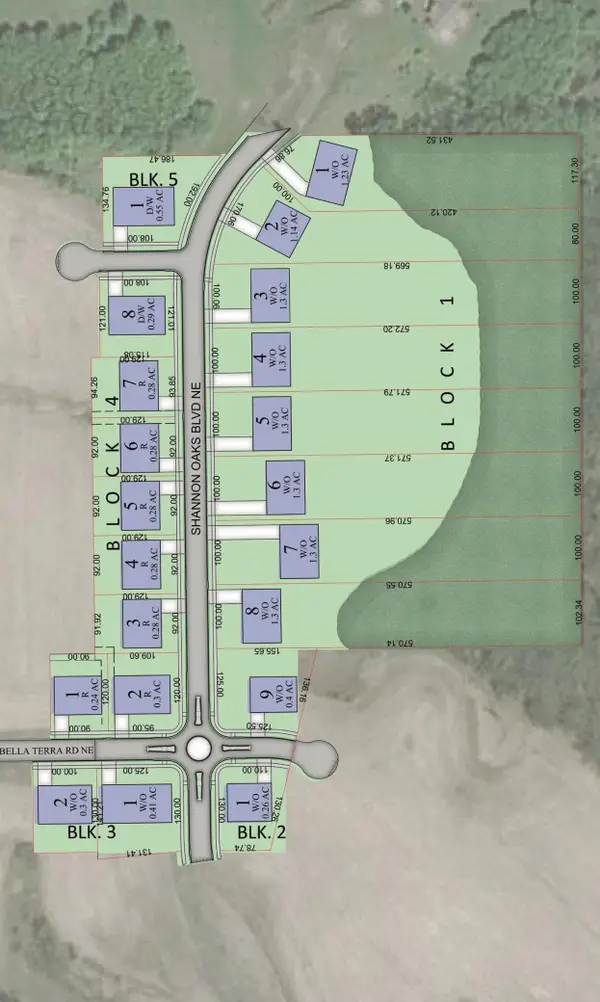 $149,000Active0.3 Acres
$149,000Active0.3 Acres3258 Bella Terra Road Ne, Rochester, MN 55906
MLS# 6784992Listed by: ENGEL & VOLKERS - ROCHESTER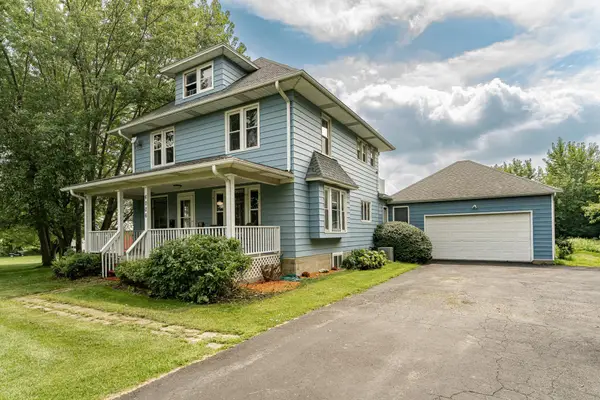 $449,900Active4 beds 3 baths2,520 sq. ft.
$449,900Active4 beds 3 baths2,520 sq. ft.6006 Viola Road Ne, Rochester, MN 55906
MLS# 6771075Listed by: KELLER WILLIAMS PREMIER REALTY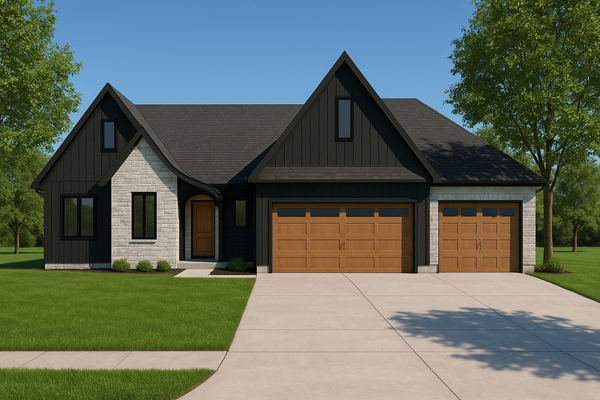 $1,249,900Active4 beds 4 baths3,705 sq. ft.
$1,249,900Active4 beds 4 baths3,705 sq. ft.3327 Bella Terra Road Ne, Rochester, MN 55906
MLS# 6708490Listed by: ENGEL & VOLKERS - ROCHESTER $1Pending67.8 Acres
$1Pending67.8 AcresTBD 55 Avenue Ne, Haverhill Twp, MN 55906
MLS# 6759726Listed by: TONY MONTGOMERY REALTY & AUCTION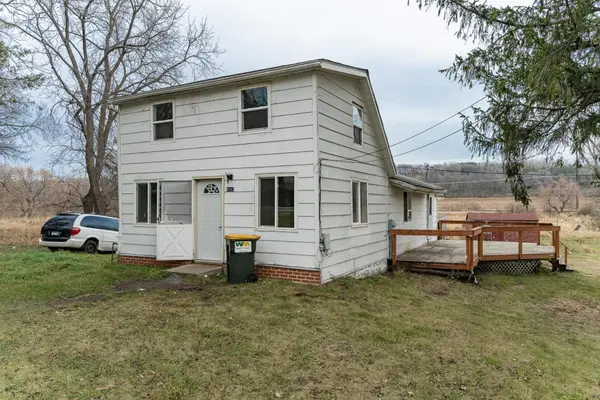 $275,000Active2 beds 1 baths1,180 sq. ft.
$275,000Active2 beds 1 baths1,180 sq. ft.4163 Horseshoe Court Ne, Haverhill Twp, MN 55906
MLS# 6751300Listed by: REAL BROKER, LLC. $599,000Active5 beds 4 baths4,016 sq. ft.
$599,000Active5 beds 4 baths4,016 sq. ft.2717 Oslo Court Ne, Rochester, MN 55906
MLS# 6744168Listed by: EDINA REALTY, INC.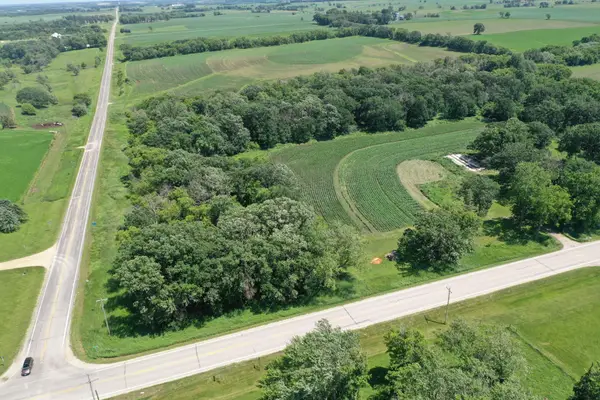 $700,000Pending20 Acres
$700,000Pending20 Acres6480 55th Avenue Ne, Haverhill Twp, MN 55906
MLS# 6743945Listed by: TONY MONTGOMERY REALTY & AUCTION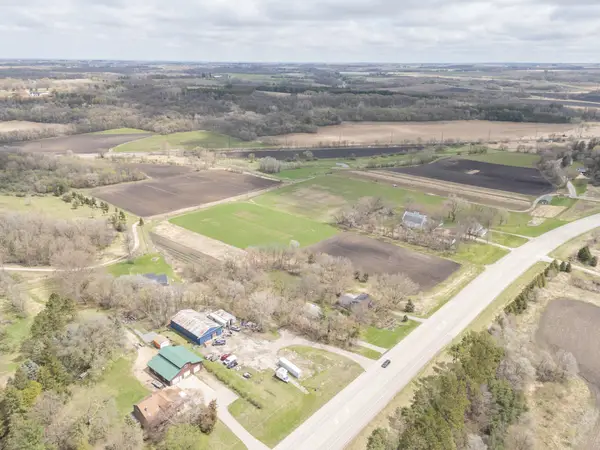 $8,750,000Active148.31 Acres
$8,750,000Active148.31 Acres3415 College View Road E, Haverhill Twp, MN 55904
MLS# 6711840Listed by: DWELL REALTY GROUP LLC
