2446 Valley View, Hawley, MN 56549
Local realty services provided by:Better Homes and Gardens Real Estate First Choice
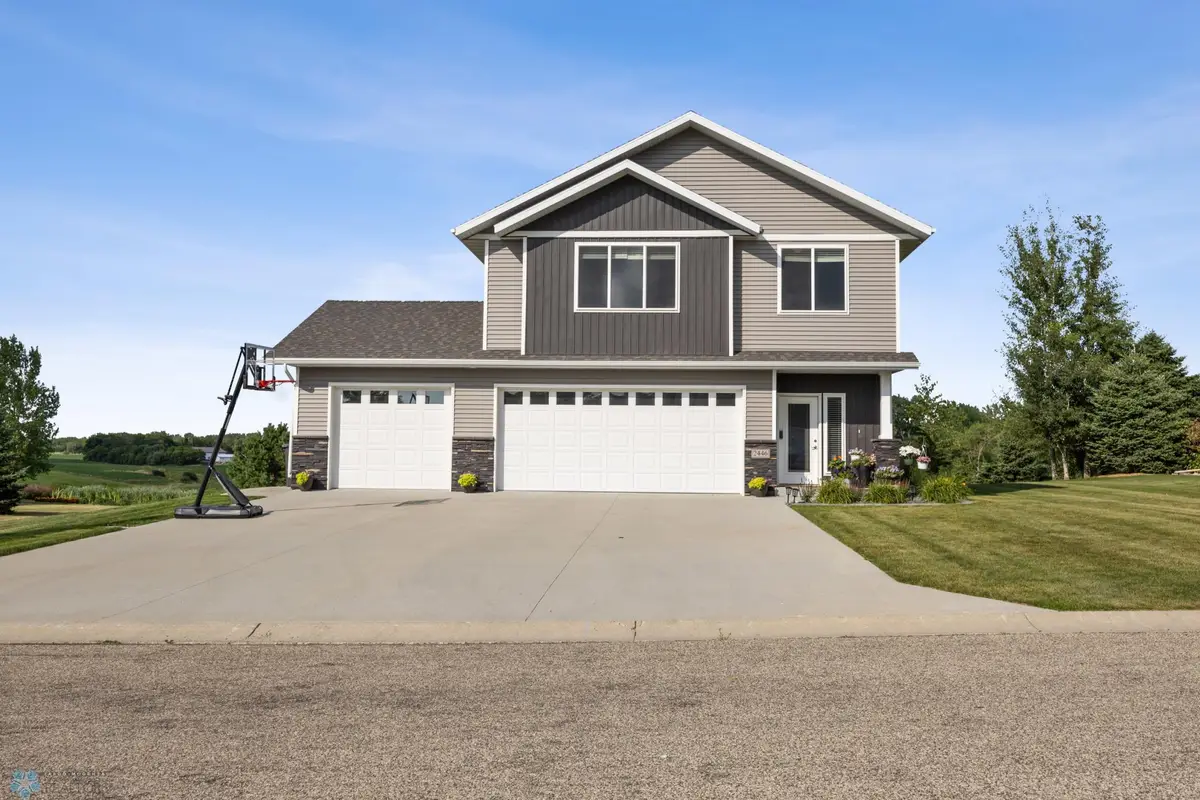
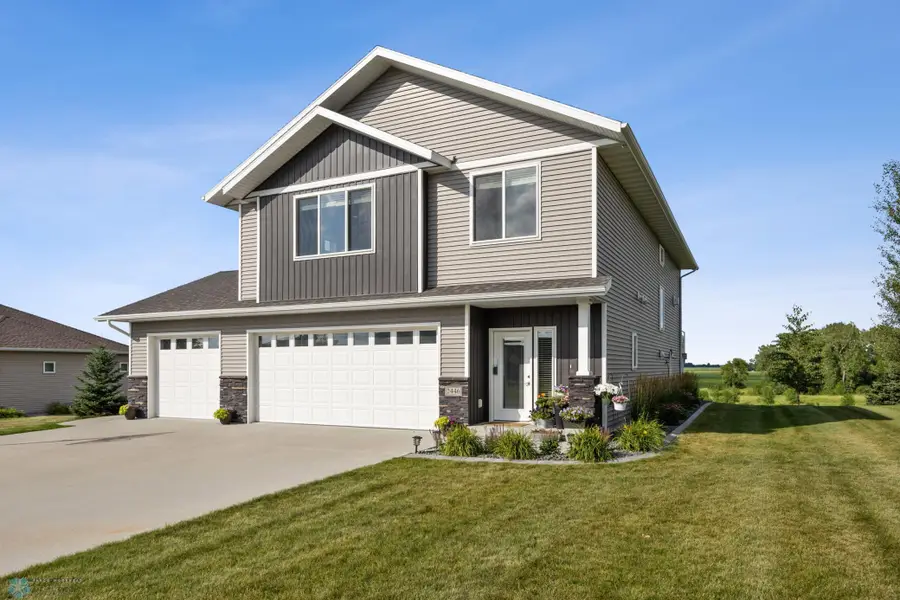
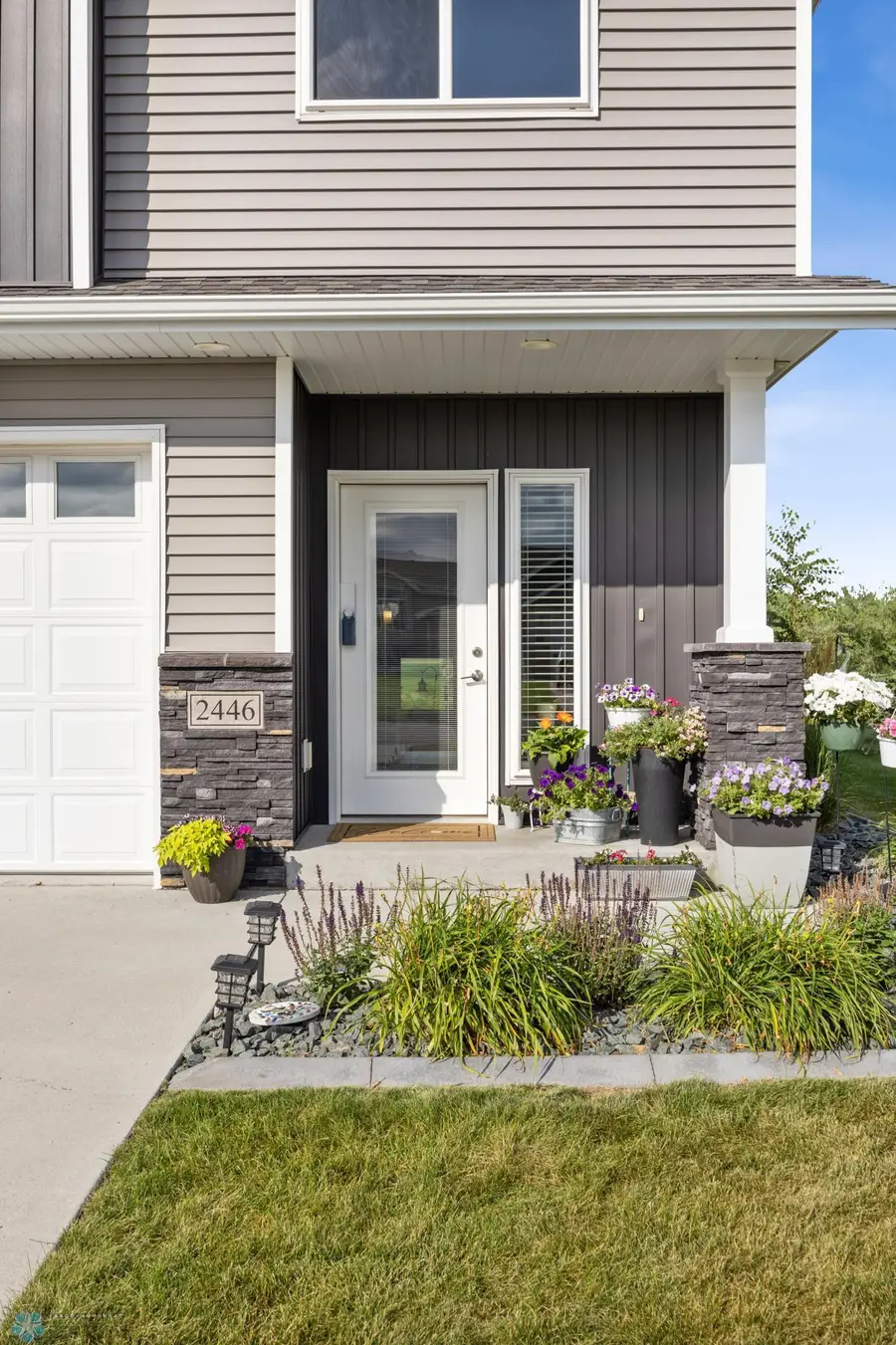
2446 Valley View,Hawley, MN 56549
$499,999
- 4 Beds
- 3 Baths
- 2,699 sq. ft.
- Single family
- Active
Listed by:dan hedrick
Office:park co., realtors
MLS#:6758167
Source:NSMLS
Price summary
- Price:$499,999
- Price per sq. ft.:$185.25
About this home
Welcome to this immaculate 3 level home offering stunning rural views with no back yard neighbors, located in the desirable Hawley Prairie Hills addition. Step in to a spacious foyer that leads you to the main floor great room, featuring 12' ceilings and large windows that flood the space with natural light. Designed for entertaining, the modern kitchen boasts 8' granite island, granite counter tops, and a large dining room that opens to spectacular 12 x 30 maintenance free deck overlooking the Prairie Nature Center.
Upstairs, you'll find a luxurious primary suite double sinks and a generous walk-in closet. The second level also includes laundry room and an addional bedroom. The lower level family room offers even more space to gather as well as 2 additional bedrooms and full bathroom. The well-thought-out layout also includes a basement storage room.
Additional highlights include a finished and heated three-stall garage with a floor drain, professionally lanscaped yard with a Rain Bird irrigation system, and no special assessments.
Everything is finished and move-in ready, come see this home to truly appreciate all it has to offer!
Contact an agent
Home facts
- Year built:2018
- Listing Id #:6758167
- Added:22 day(s) ago
- Updated:July 26, 2025 at 12:52 PM
Rooms and interior
- Bedrooms:4
- Total bathrooms:3
- Full bathrooms:2
- Living area:2,699 sq. ft.
Heating and cooling
- Cooling:Central Air
- Heating:Forced Air
Structure and exterior
- Year built:2018
- Building area:2,699 sq. ft.
- Lot area:0.47 Acres
Utilities
- Water:City Water - In Street
- Sewer:City Sewer - In Street
Finances and disclosures
- Price:$499,999
- Price per sq. ft.:$185.25
- Tax amount:$6,292 (2025)
New listings near 2446 Valley View
- New
 $169,000Active15 Acres
$169,000Active15 AcresTBD 290th Street N, Hawley, MN 56549
MLS# 6770091Listed by: VISION REALTY - New
 $629,000Active4 beds 3 baths4,075 sq. ft.
$629,000Active4 beds 3 baths4,075 sq. ft.3316 290th Street N, Hawley, MN 56549
MLS# 6770009Listed by: VISION REALTY - New
 $599,900Active5 beds 4 baths4,724 sq. ft.
$599,900Active5 beds 4 baths4,724 sq. ft.175 250th Street N, Hawley, MN 56549
MLS# 6766951Listed by: ARCHER REAL ESTATE SERVICES 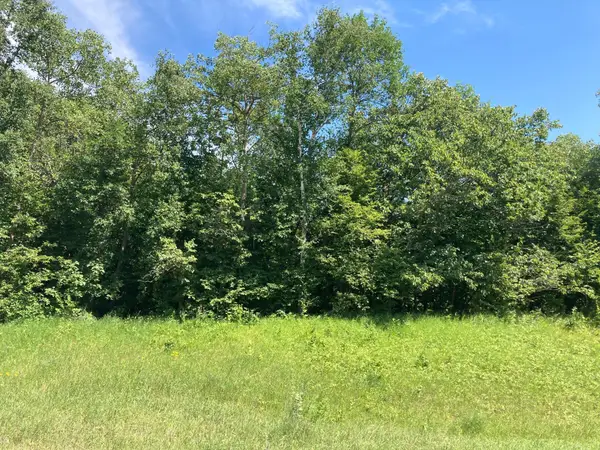 $115,000Active10 Acres
$115,000Active10 Acres000 280th St S, Hawley, MN 56549
MLS# 6762764Listed by: SKY LODGE PROPERTIES MN, LLC.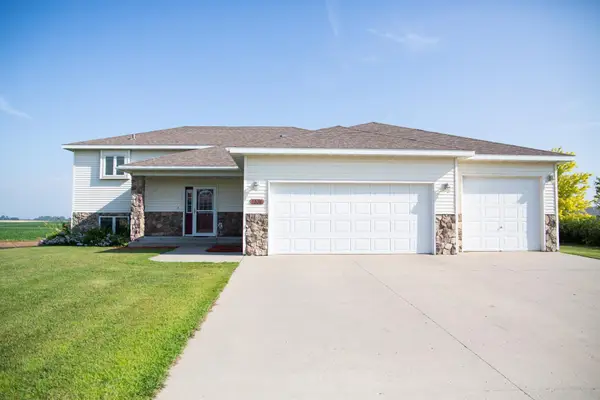 $389,900Pending4 beds 3 baths2,650 sq. ft.
$389,900Pending4 beds 3 baths2,650 sq. ft.2338 Meadow Lane, Hawley, MN 56549
MLS# 6759577Listed by: REALTY XPERTS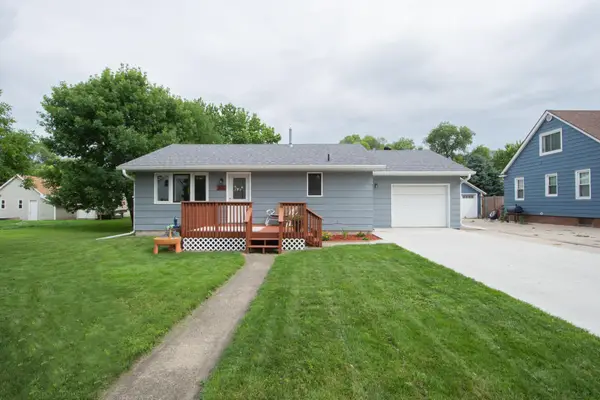 $195,000Active2 beds 1 baths832 sq. ft.
$195,000Active2 beds 1 baths832 sq. ft.416 Joseph Street, Hawley, MN 56549
MLS# 6756514Listed by: REALTY XPERTS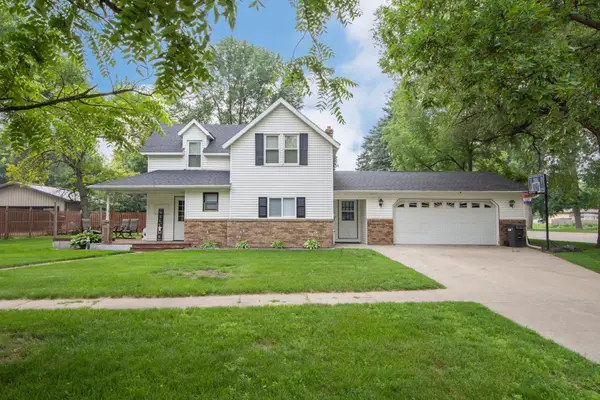 $244,000Active4 beds 2 baths1,200 sq. ft.
$244,000Active4 beds 2 baths1,200 sq. ft.719 4th Street, Hawley, MN 56549
MLS# 6754434Listed by: REALTY XPERTS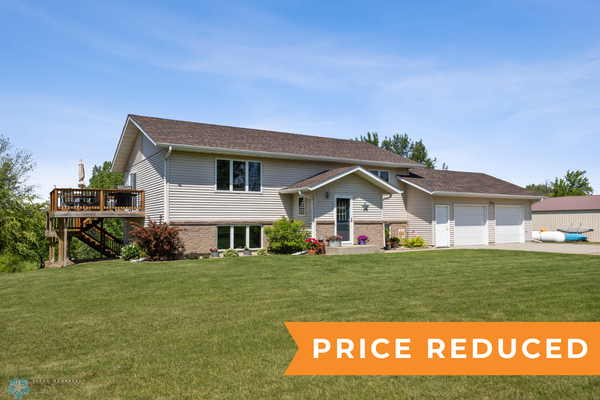 $479,900Active4 beds 2 baths2,424 sq. ft.
$479,900Active4 beds 2 baths2,424 sq. ft.621 246th Street S, Hawley, MN 56549
MLS# 6744607Listed by: PARK CO., REALTORS $415,000Active3 beds 2 baths2,080 sq. ft.
$415,000Active3 beds 2 baths2,080 sq. ft.725 192nd Street S, Hawley, MN 56549
MLS# 6744624Listed by: REALTY XPERTS
