104 N 8th Street, Henderson, MN 56044
Local realty services provided by:Better Homes and Gardens Real Estate First Choice

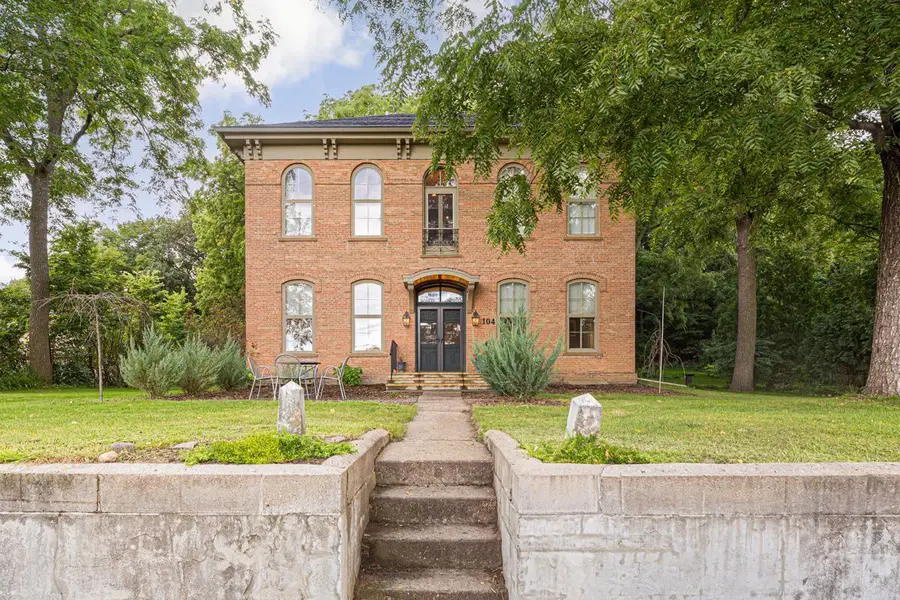

104 N 8th Street,Henderson, MN 56044
$498,000
- 4 Beds
- 5 Baths
- 3,000 sq. ft.
- Single family
- Active
Listed by:cara bishop
Office:true real estate
MLS#:6542144
Source:NSMLS
Price summary
- Price:$498,000
- Price per sq. ft.:$118.57
About this home
This 1875 Italianate, solid brick, 4 bds, 4-1/2 baths home is an architectural gem. You approach under a copper-clad portico, up Kasota stone steps with custom wrought iron rails. Entering through the original French doors, you are impressed by 11-ft ceilings. The LR invites you with light from 7-1/2 ft windows. The gas fireplace makes a cozy spot for relaxing. The DR is a pleasant space for dinners. Entering the kitchen, you’ll find open cabinets, 2 porcelain sinks, and butcher block counters. An open staircase leads you to the 2nd level with 3 beds and 2 baths. The 3rd level holds an ensuite quarters, with light from 4 skylights.
The 0.9 acre lot is set on a wooded hillside above Henderson, providing grand views of the Minnesota River Valley. Twelve mature black walnut trees provide ample shade. The backyard houses an 1850s log cabin with elec and heat. A fire pit area and country garden adjoin the cabin. An attached screen porch and Kasota stone patio are at the back of the home.
Contact an agent
Home facts
- Year built:1875
- Listing Id #:6542144
- Added:442 day(s) ago
- Updated:July 13, 2025 at 11:56 AM
Rooms and interior
- Bedrooms:4
- Total bathrooms:5
- Full bathrooms:4
- Half bathrooms:1
- Living area:3,000 sq. ft.
Heating and cooling
- Cooling:Central Air
- Heating:Forced Air
Structure and exterior
- Roof:Asphalt
- Year built:1875
- Building area:3,000 sq. ft.
- Lot area:0.89 Acres
Utilities
- Water:City Water - Connected
- Sewer:City Sewer - Connected
Finances and disclosures
- Price:$498,000
- Price per sq. ft.:$118.57
- Tax amount:$7,732 (2023)
New listings near 104 N 8th Street
 $862,000Active74.8 Acres
$862,000Active74.8 AcresXXX 290th Street, Henderson, MN 56044
MLS# 6760669Listed by: KUBES REALTY INC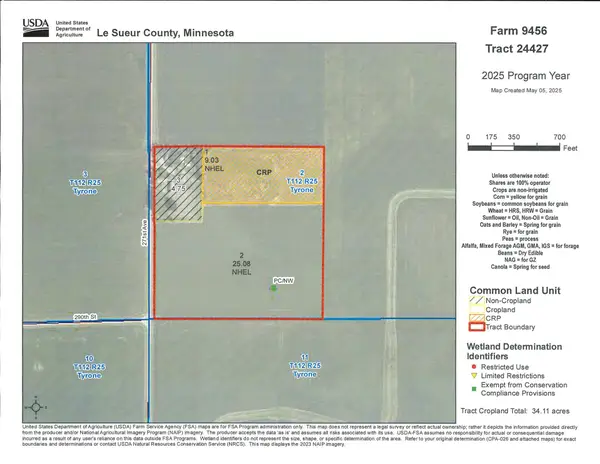 $437,500Pending34.5 Acres
$437,500Pending34.5 AcresXXX 271st Avenue, Henderson, MN 56044
MLS# 6760614Listed by: KUBES REALTY INC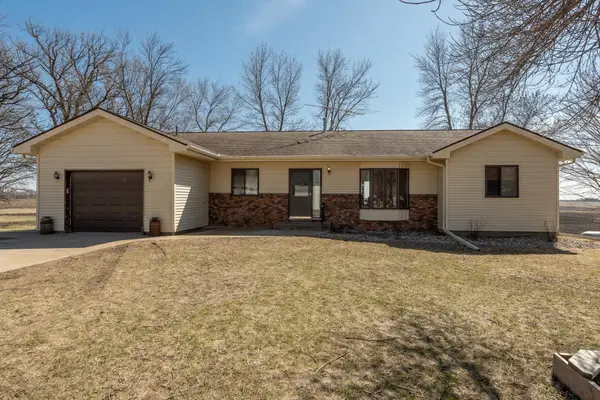 $569,900Active5 beds 3 baths2,052 sq. ft.
$569,900Active5 beds 3 baths2,052 sq. ft.36350 276th Street, Henderson, MN 56044
MLS# 6757521Listed by: KUBES REALTY INC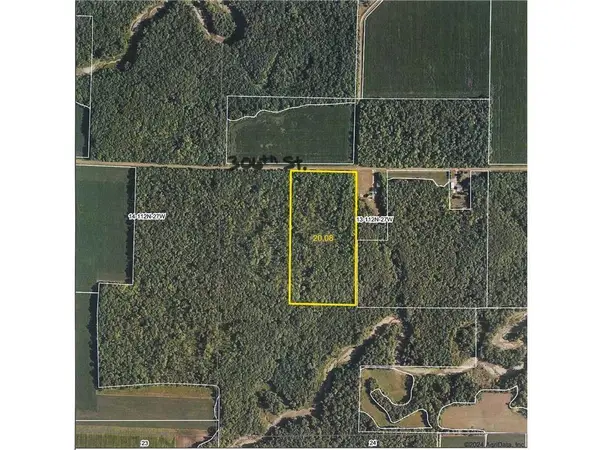 $315,000Active20 Acres
$315,000Active20 AcresTBD 306th Street, Henderson, MN 56044
MLS# 6756046Listed by: COLDWELL BANKER REALTY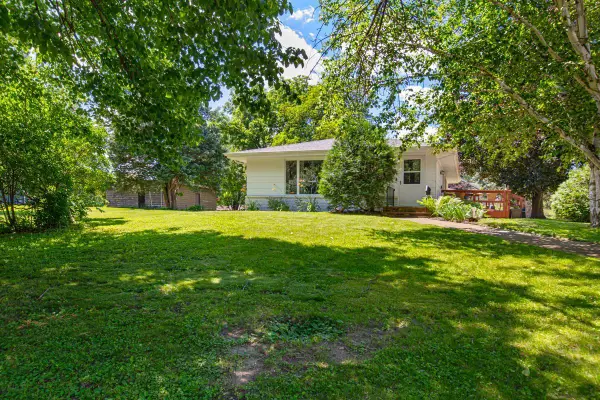 $219,900Pending3 beds 1 baths1,040 sq. ft.
$219,900Pending3 beds 1 baths1,040 sq. ft.303 S 6th Street, Henderson, MN 56044
MLS# 6744377Listed by: TRUE REAL ESTATE $999,500Active3 beds 3 baths3,500 sq. ft.
$999,500Active3 beds 3 baths3,500 sq. ft.25004 361st Ave Avenue, Henderson, MN 56044
MLS# 6726207Listed by: RE/MAX ADVANTAGE PLUS $399,900Pending4 beds 3 baths3,240 sq. ft.
$399,900Pending4 beds 3 baths3,240 sq. ft.402 N 7th Street, Henderson, MN 56044
MLS# 6722059Listed by: REAL BROKER, LLC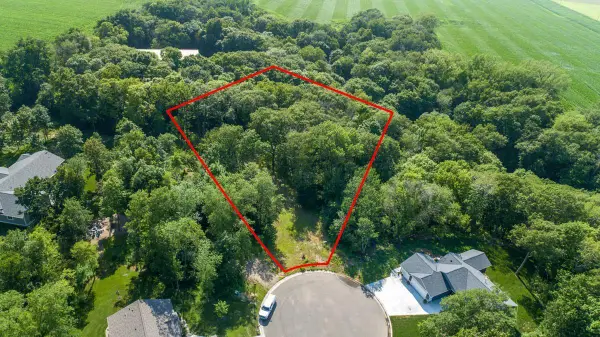 $99,900Active1.44 Acres
$99,900Active1.44 Acres180 Woodland Drive, Henderson, MN 56044
MLS# 6720881Listed by: TRUE REAL ESTATE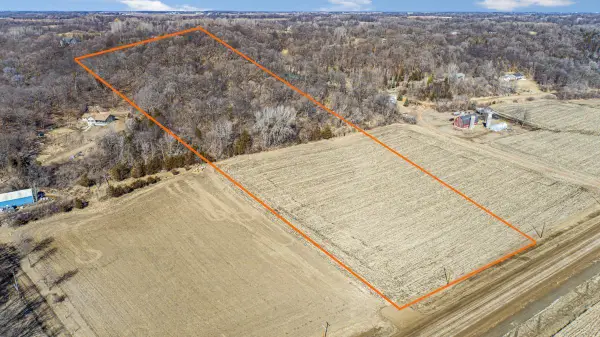 $300,000Active15 Acres
$300,000Active15 AcresTBD Scenic Byway Road, Henderson, MN 56044
MLS# 6673832Listed by: TRUE REAL ESTATE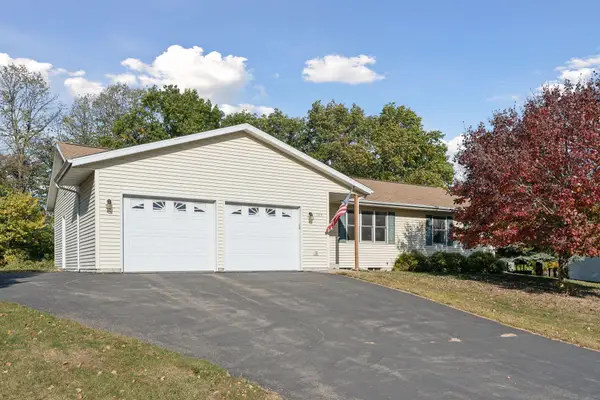 $325,000Pending4 beds 2 baths2,185 sq. ft.
$325,000Pending4 beds 2 baths2,185 sq. ft.135 Sunset Drive, Henderson, MN 56044
MLS# 6618257Listed by: KELLER WILLIAMS CLASSIC RLTY NW
